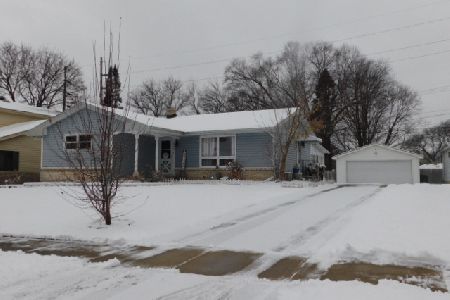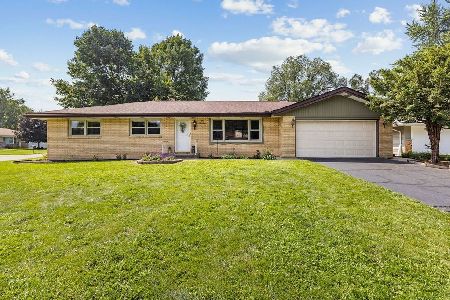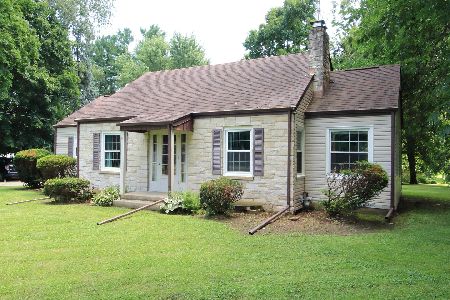5033 Tamery Lane, Rockford, Illinois 61108
$109,000
|
Sold
|
|
| Status: | Closed |
| Sqft: | 1,688 |
| Cost/Sqft: | $62 |
| Beds: | 3 |
| Baths: | 2 |
| Year Built: | 1964 |
| Property Taxes: | $1,724 |
| Days On Market: | 1555 |
| Lot Size: | 0,20 |
Description
Spacious multi-level home featuring spacious formal living room and dining room, roomy kitchen with eat-in dining. Upper level has three bedrooms and spacious bath. Lower level has huge laundry/craft room, rec room, and partial bath (shower and toilet). Freshly painted, carpets cleaned, 2.5-car attached garage. Ready to move in! Sold 'as is'. 2020 County Tax Rate 10.47. Please independently verify all room sizes, schools, and taxes.
Property Specifics
| Single Family | |
| — | |
| — | |
| 1964 | |
| — | |
| — | |
| No | |
| 0.2 |
| Winnebago | |
| — | |
| — / Not Applicable | |
| — | |
| — | |
| — | |
| 11250275 | |
| 1233327003 |
Nearby Schools
| NAME: | DISTRICT: | DISTANCE: | |
|---|---|---|---|
|
Grade School
Cherry Valley Elementary School |
205 | — | |
|
Middle School
Bernard W Flinn Middle School |
205 | Not in DB | |
|
High School
Rockford East High School |
205 | Not in DB | |
Property History
| DATE: | EVENT: | PRICE: | SOURCE: |
|---|---|---|---|
| 3 Dec, 2021 | Sold | $109,000 | MRED MLS |
| 24 Oct, 2021 | Under contract | $104,900 | MRED MLS |
| 19 Oct, 2021 | Listed for sale | $104,900 | MRED MLS |
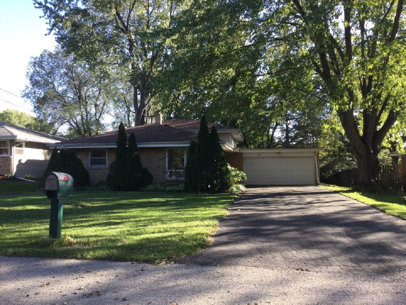
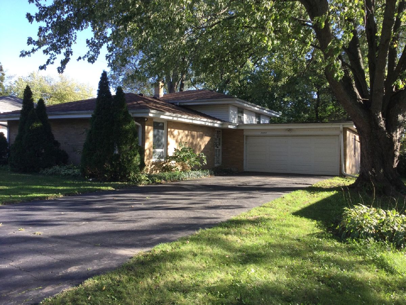
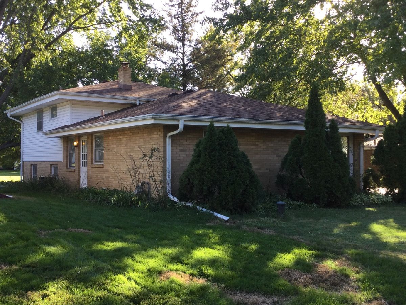
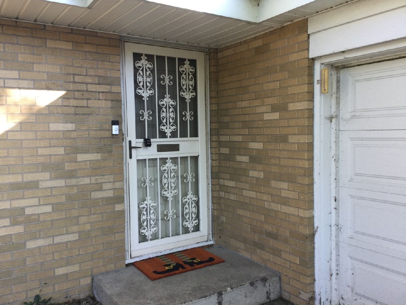
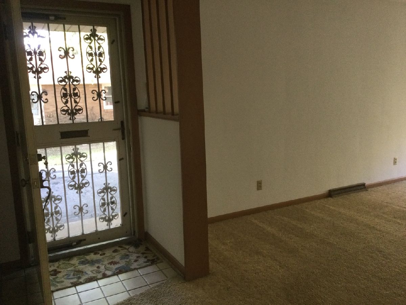
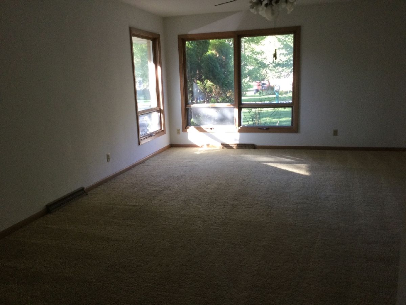
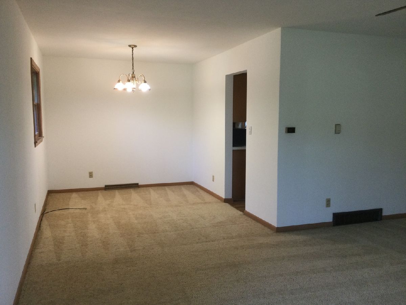
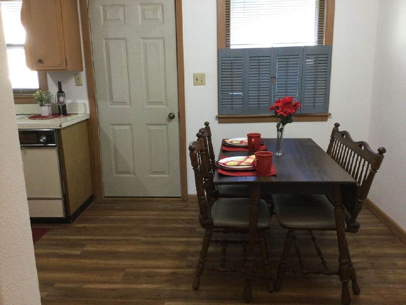
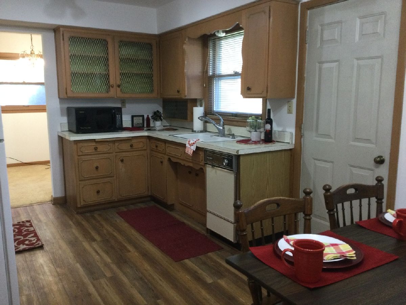
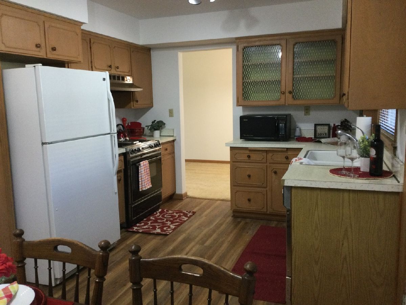
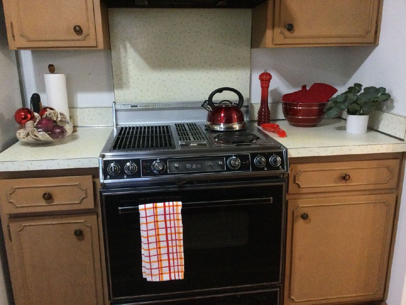
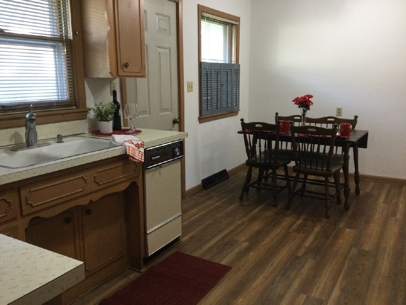
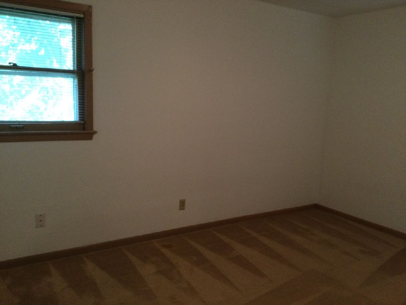
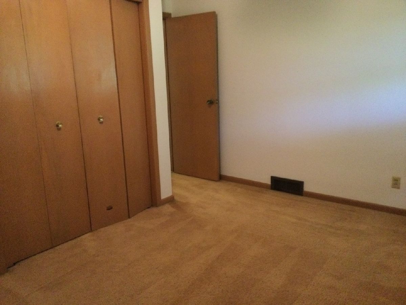
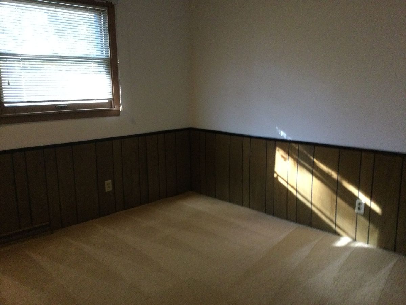
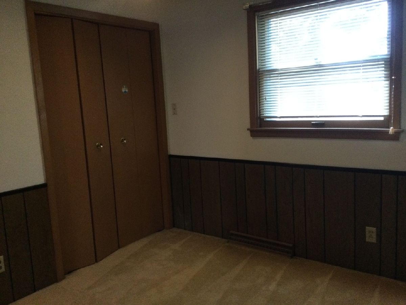
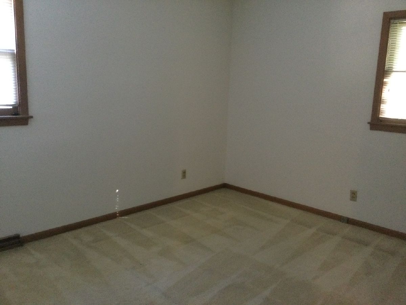
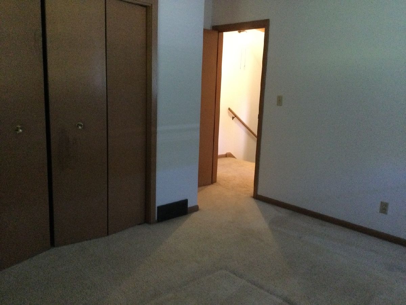
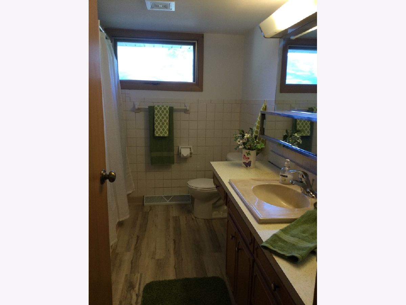
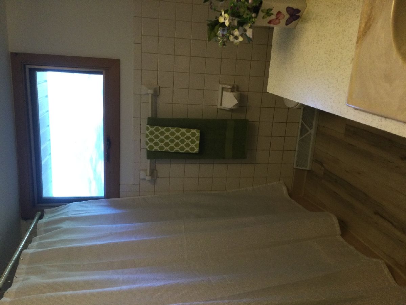
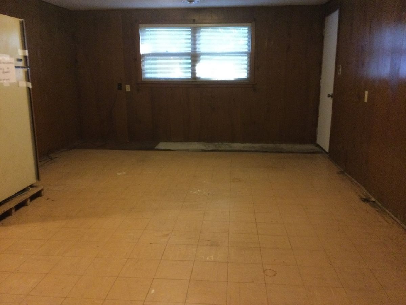
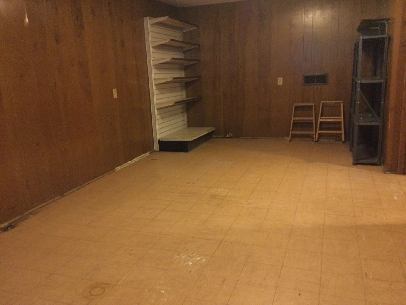
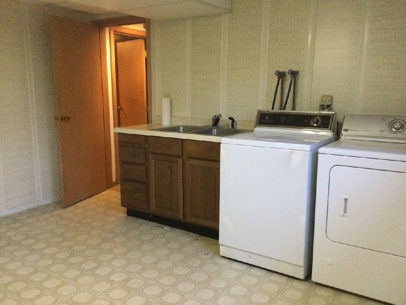
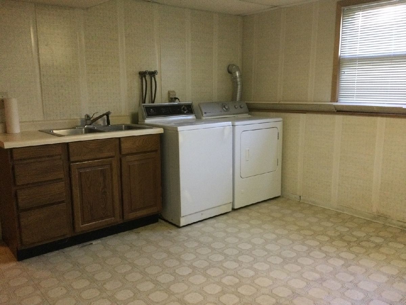
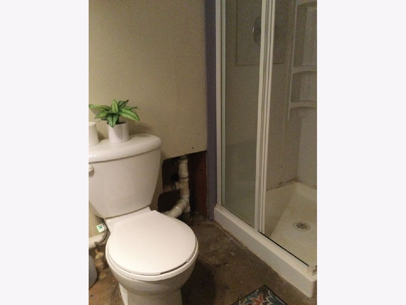
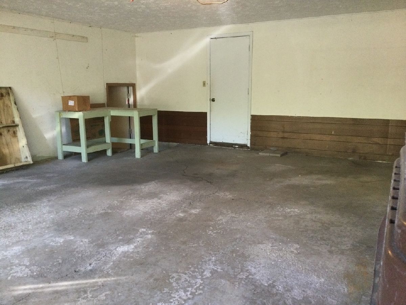
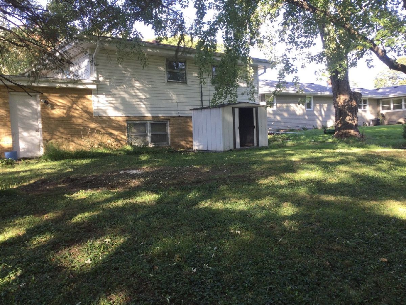
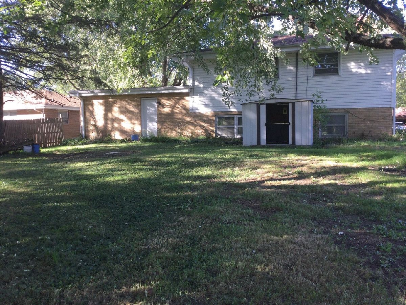
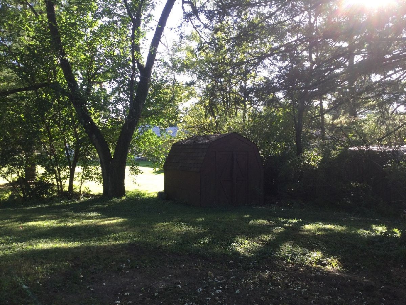
Room Specifics
Total Bedrooms: 3
Bedrooms Above Ground: 3
Bedrooms Below Ground: 0
Dimensions: —
Floor Type: —
Dimensions: —
Floor Type: —
Full Bathrooms: 2
Bathroom Amenities: —
Bathroom in Basement: 0
Rooms: —
Basement Description: Partially Finished,Rec/Family Area
Other Specifics
| 2.5 | |
| — | |
| — | |
| — | |
| — | |
| 71X130X80X130 | |
| — | |
| — | |
| — | |
| — | |
| Not in DB | |
| — | |
| — | |
| — | |
| — |
Tax History
| Year | Property Taxes |
|---|---|
| 2021 | $1,724 |
Contact Agent
Nearby Sold Comparables
Contact Agent
Listing Provided By
Pioneer Real Estate Services, Inc

