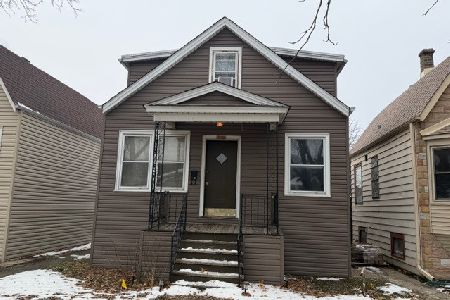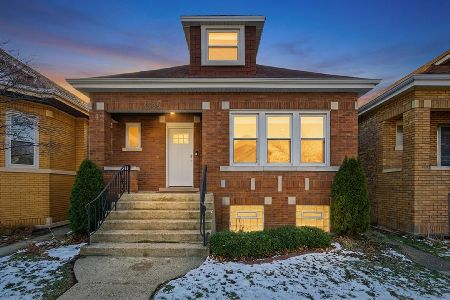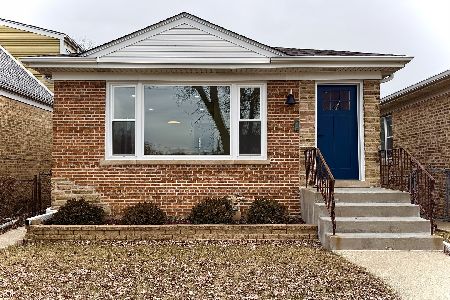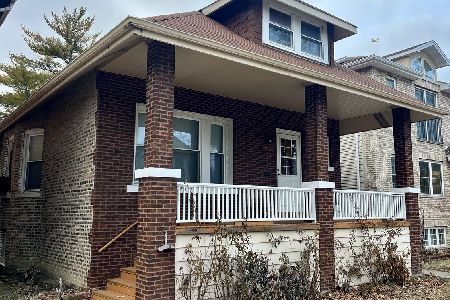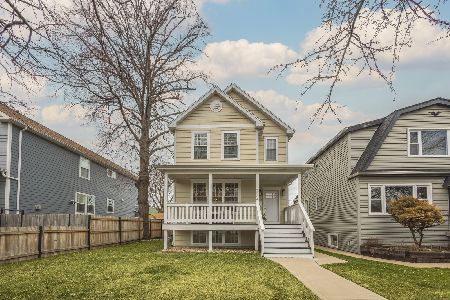5033 Winona Street, Forest Glen, Chicago, Illinois 60630
$691,000
|
Sold
|
|
| Status: | Closed |
| Sqft: | 3,300 |
| Cost/Sqft: | $220 |
| Beds: | 4 |
| Baths: | 4 |
| Year Built: | 2017 |
| Property Taxes: | $10,883 |
| Days On Market: | 2189 |
| Lot Size: | 0,09 |
Description
Welcoming newly built front porch enters to gorgeous open concept main floor. Great natural light throughout! Warm hardwood floors, gas fireplace with custom mantel, custom lighting and open staircase. Chef's kitchen with SS Bosch appliances, shaker cabinetry, center island with breakfast bar seating, quartz countertops and mosaic tile backsplash.Convenient main floor guest bedroom and full bath. Sunny master bedroom with spa like bath featuring frame-less glass shower, designer tile, dual vanities and a skylight. Two additional bedrooms, full guest bath with tub and laundry room on upper level. Finished lower level with beautiful 13' foot ceiling heights, large recreation room with wet bar and wine fridge, 5th bedroom and full bath. Great private outdoor space with new patio built in 2018. Custom built heated garage with epoxy flooring and lighting. State of the art security system throughout home. Quiet block with little thru traffic. Schedule a showing today!
Property Specifics
| Single Family | |
| — | |
| — | |
| 2017 | |
| Full | |
| — | |
| No | |
| 0.09 |
| Cook | |
| — | |
| 0 / Not Applicable | |
| None | |
| Public | |
| Public Sewer | |
| 10620443 | |
| 13094060090000 |
Nearby Schools
| NAME: | DISTRICT: | DISTANCE: | |
|---|---|---|---|
|
Grade School
Beaubien Elementary School |
299 | — | |
Property History
| DATE: | EVENT: | PRICE: | SOURCE: |
|---|---|---|---|
| 22 Apr, 2020 | Sold | $691,000 | MRED MLS |
| 18 Feb, 2020 | Under contract | $725,000 | MRED MLS |
| 27 Jan, 2020 | Listed for sale | $725,000 | MRED MLS |
Room Specifics
Total Bedrooms: 5
Bedrooms Above Ground: 4
Bedrooms Below Ground: 1
Dimensions: —
Floor Type: Carpet
Dimensions: —
Floor Type: Carpet
Dimensions: —
Floor Type: Hardwood
Dimensions: —
Floor Type: —
Full Bathrooms: 4
Bathroom Amenities: Separate Shower,Double Sink
Bathroom in Basement: 1
Rooms: Bedroom 5,Mud Room,Recreation Room
Basement Description: Finished
Other Specifics
| 2 | |
| — | |
| — | |
| Porch | |
| — | |
| 31.75 X 126 | |
| — | |
| Full | |
| Skylight(s), Bar-Wet, Hardwood Floors, First Floor Bedroom, Second Floor Laundry, First Floor Full Bath, Walk-In Closet(s) | |
| Range, Microwave, Dishwasher, Refrigerator, Washer, Dryer, Disposal, Stainless Steel Appliance(s), Wine Refrigerator | |
| Not in DB | |
| Park, Curbs, Sidewalks, Street Lights, Street Paved | |
| — | |
| — | |
| Gas Log, Gas Starter |
Tax History
| Year | Property Taxes |
|---|---|
| 2020 | $10,883 |
Contact Agent
Nearby Similar Homes
Nearby Sold Comparables
Contact Agent
Listing Provided By
Chicagoland Brokers, Inc.


