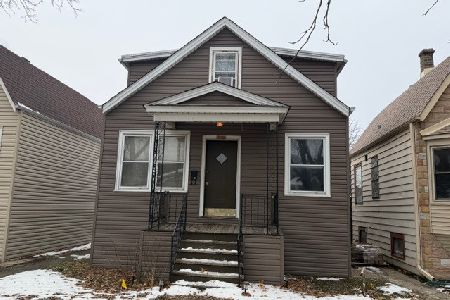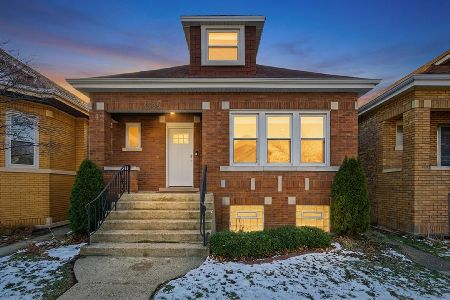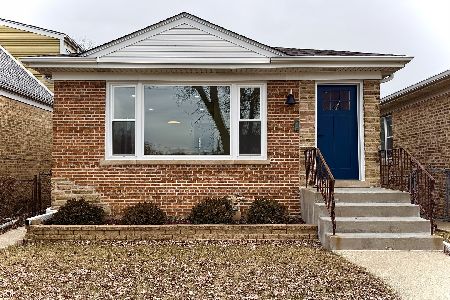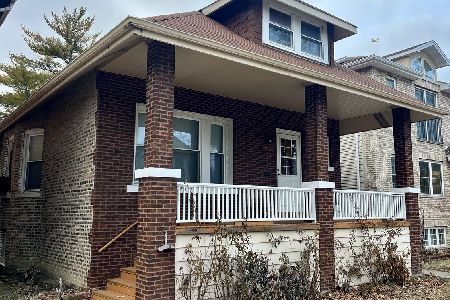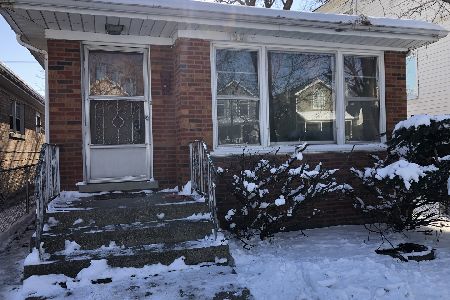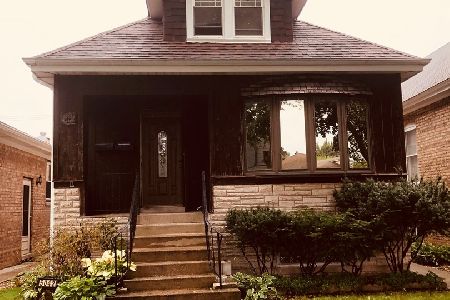5035 Carmen Avenue, Forest Glen, Chicago, Illinois 60630
$410,000
|
Sold
|
|
| Status: | Closed |
| Sqft: | 0 |
| Cost/Sqft: | — |
| Beds: | 4 |
| Baths: | 2 |
| Year Built: | 1957 |
| Property Taxes: | $4,510 |
| Days On Market: | 1675 |
| Lot Size: | 0,07 |
Description
The ideal Jefferson Park single family home in Baeubien has arrived! Enter into the perfectly laid out ranch style home with a main level featuring an open concept including dining and living area with a massive picture window and a feature wall. The layout flows perfectly into the freshly redone kitchen that includes stainless steel appliances, white quartz countertops, subway tile backsplash, white shaker cabinets accented with black hardware complemented perfectly with a custom black range hood. Three bedrooms located upstairs with a full bathroom crafted with designer tile and light fixtures. Hickory wood floors throughout the main level is just another highlight! The freshly carpeted lower level is complete with a massive secondary living space, additional bedroom, full bathroom, side by side laundry, and tons of storage. A commuter's paradise- close to I-90 and I-94, Jefferson Park Blue line, Metra station, restaurants, new shopping and a mile to the forest preserve bike path. This one can't be missed!
Property Specifics
| Single Family | |
| — | |
| — | |
| 1957 | |
| Full,English | |
| — | |
| No | |
| 0.07 |
| Cook | |
| — | |
| — / Not Applicable | |
| None | |
| Lake Michigan | |
| Public Sewer | |
| 11134149 | |
| 13094090090000 |
Nearby Schools
| NAME: | DISTRICT: | DISTANCE: | |
|---|---|---|---|
|
Grade School
Beaubien Elementary School |
299 | — | |
|
Middle School
Beaubien Elementary School |
299 | Not in DB | |
|
High School
Taft High School |
299 | Not in DB | |
Property History
| DATE: | EVENT: | PRICE: | SOURCE: |
|---|---|---|---|
| 19 Feb, 2021 | Sold | $250,000 | MRED MLS |
| 2 Feb, 2021 | Under contract | $244,900 | MRED MLS |
| 1 Feb, 2021 | Listed for sale | $244,900 | MRED MLS |
| 12 Aug, 2021 | Sold | $410,000 | MRED MLS |
| 10 Jul, 2021 | Under contract | $414,900 | MRED MLS |
| 25 Jun, 2021 | Listed for sale | $414,900 | MRED MLS |
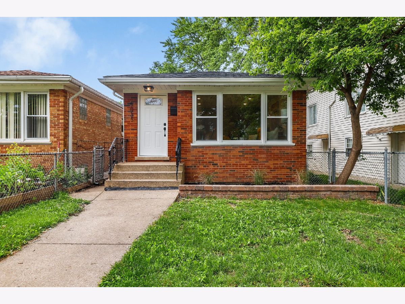
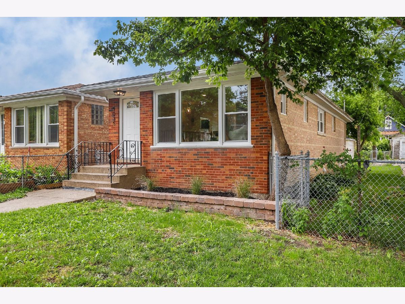
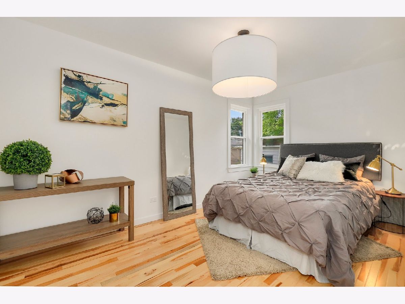
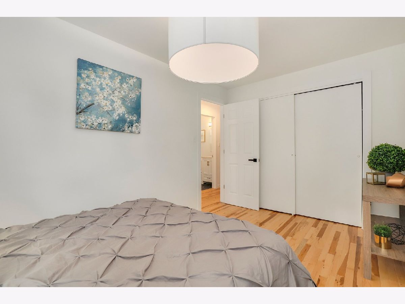
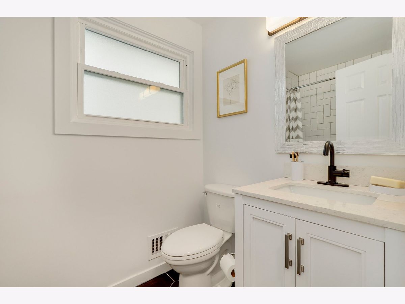
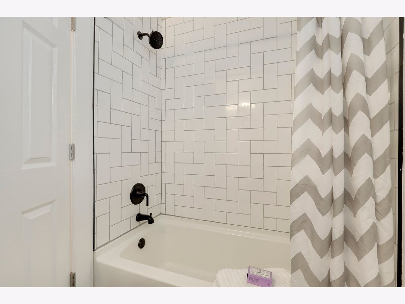
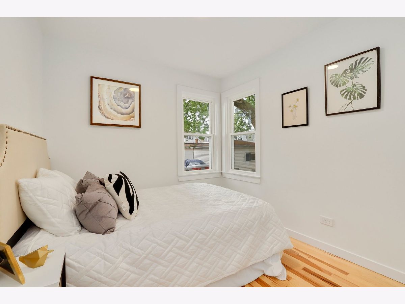
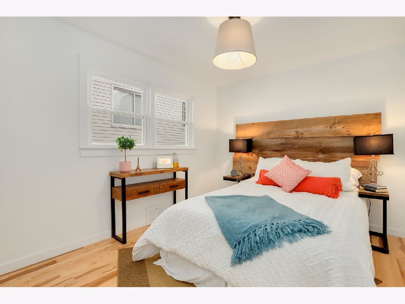
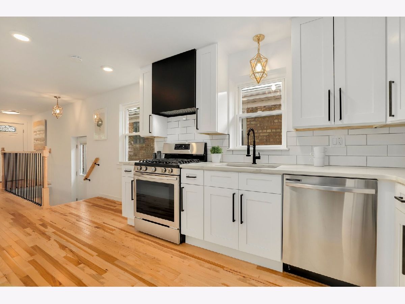
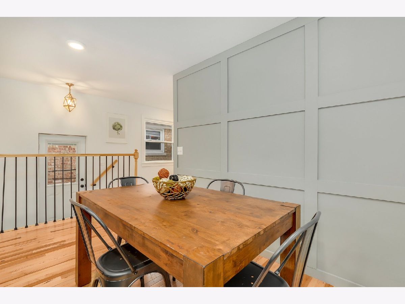
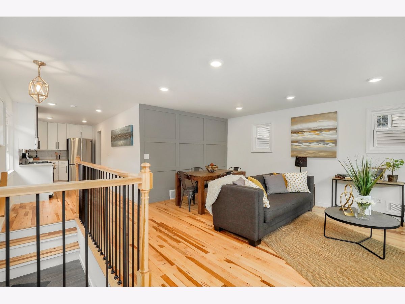
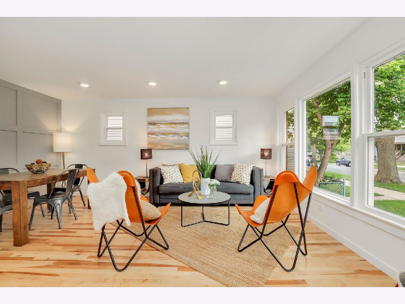
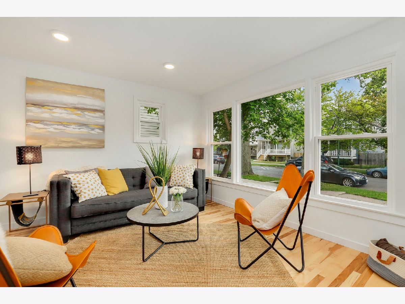
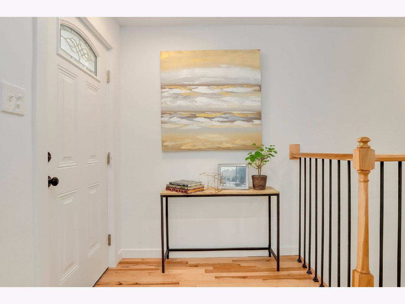
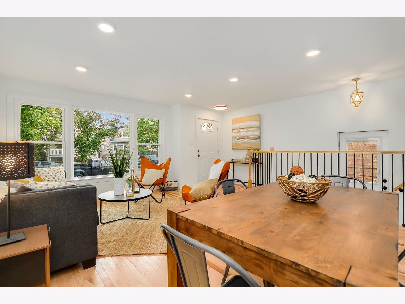
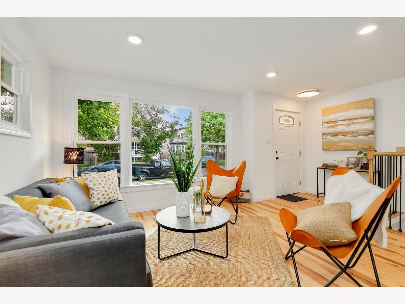
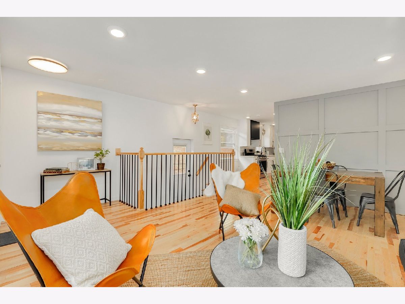
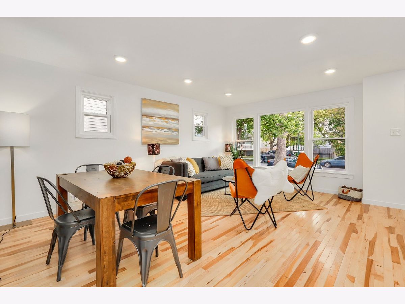
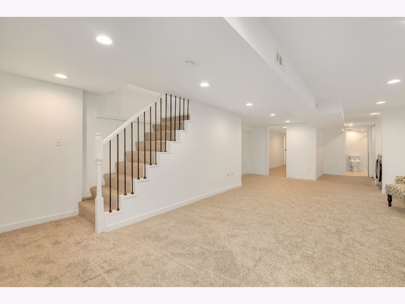
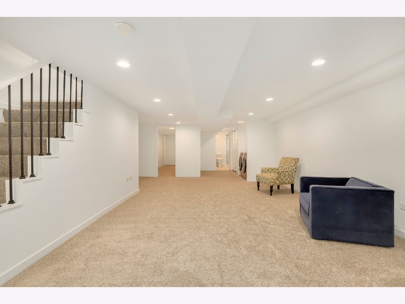
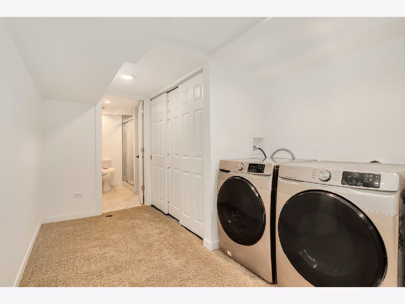
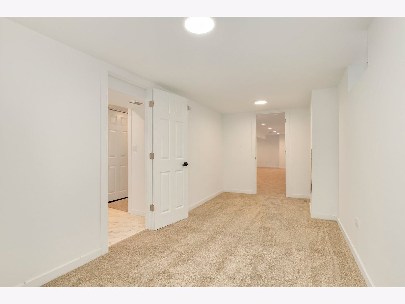
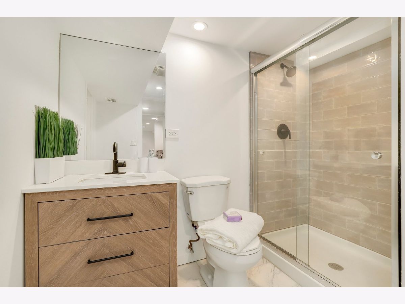
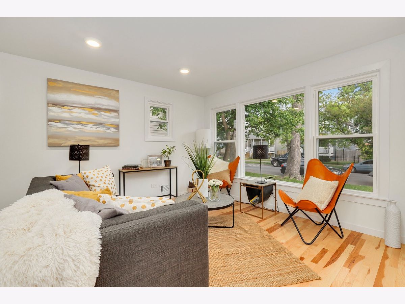
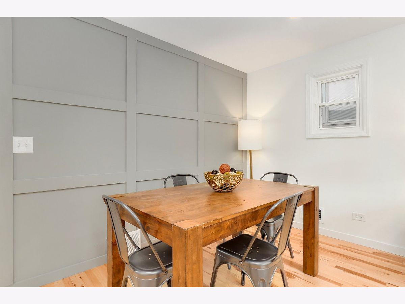
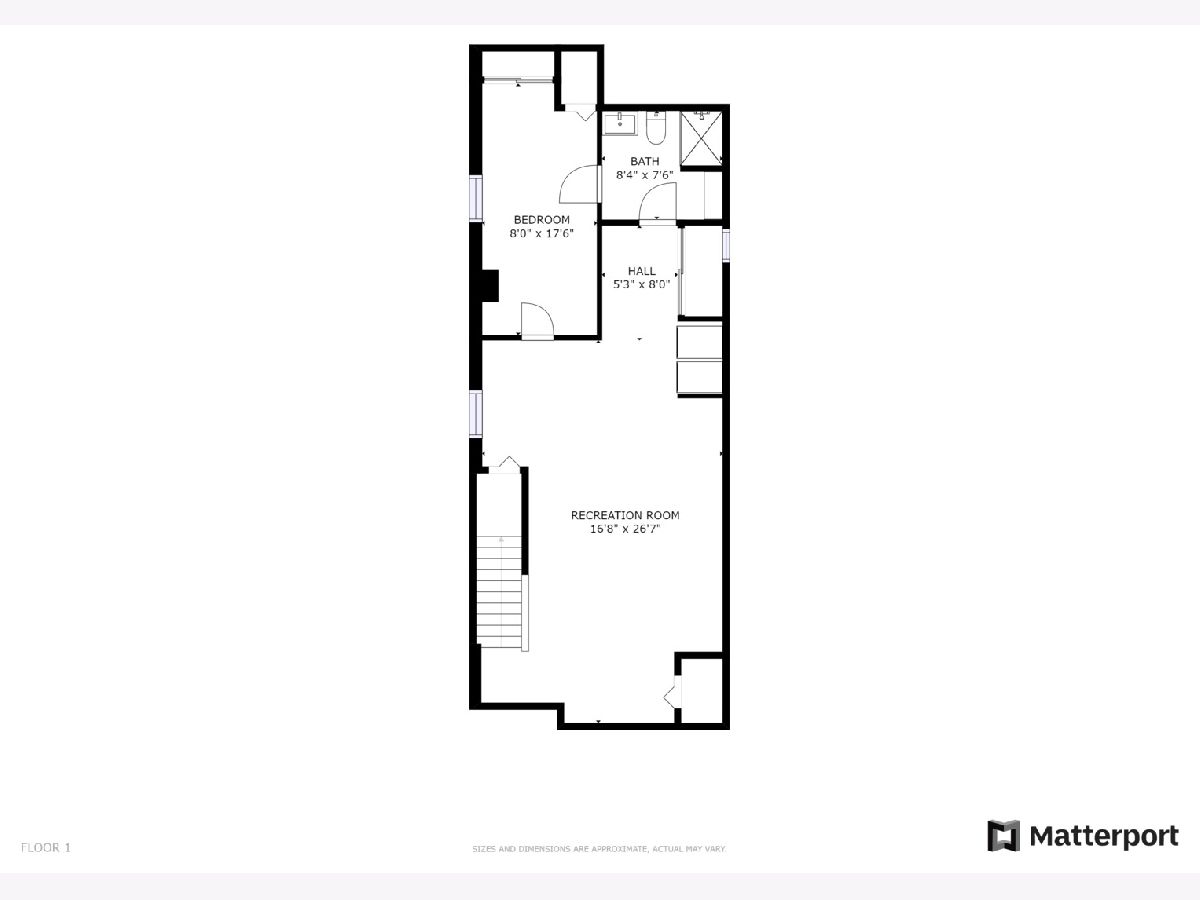
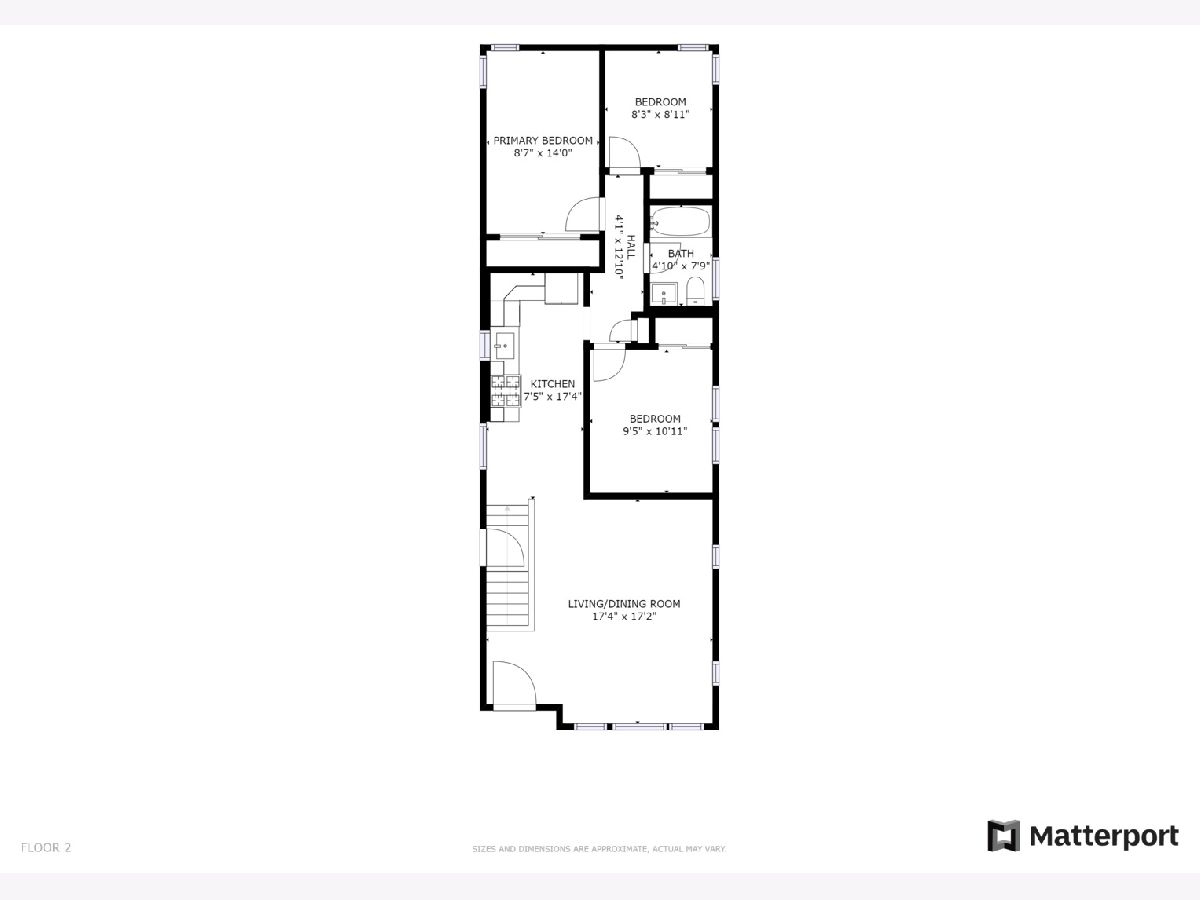
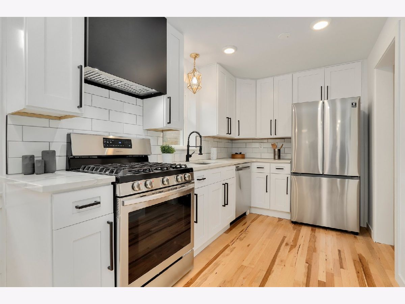
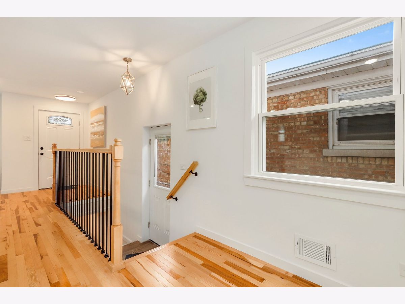
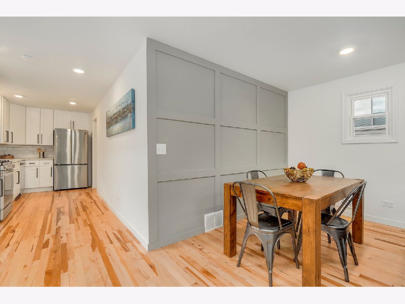
Room Specifics
Total Bedrooms: 4
Bedrooms Above Ground: 4
Bedrooms Below Ground: 0
Dimensions: —
Floor Type: Hardwood
Dimensions: —
Floor Type: Hardwood
Dimensions: —
Floor Type: Carpet
Full Bathrooms: 2
Bathroom Amenities: —
Bathroom in Basement: 1
Rooms: Recreation Room
Basement Description: Finished
Other Specifics
| 1 | |
| — | |
| — | |
| — | |
| — | |
| 25 X 127 | |
| — | |
| None | |
| — | |
| Range, Dishwasher, Refrigerator, Washer, Dryer, Range Hood | |
| Not in DB | |
| — | |
| — | |
| — | |
| — |
Tax History
| Year | Property Taxes |
|---|---|
| 2021 | $4,567 |
| 2021 | $4,510 |
Contact Agent
Nearby Similar Homes
Nearby Sold Comparables
Contact Agent
Listing Provided By
Redfin Corporation


