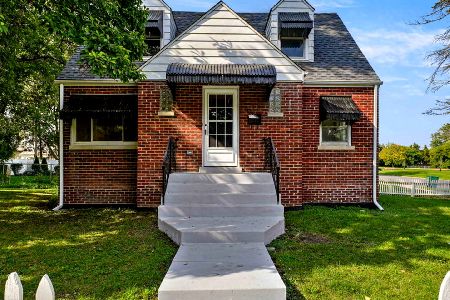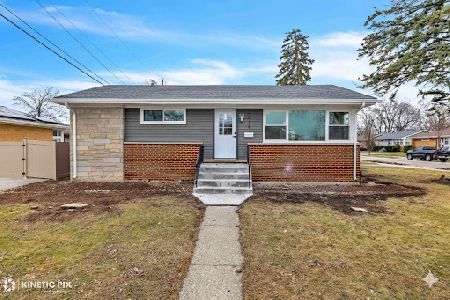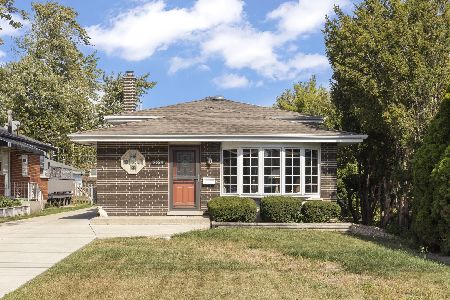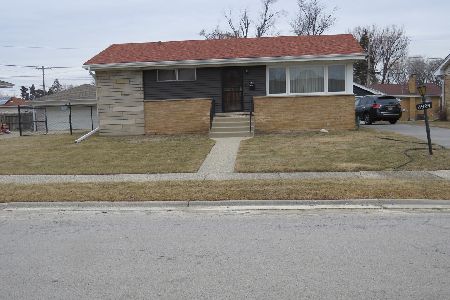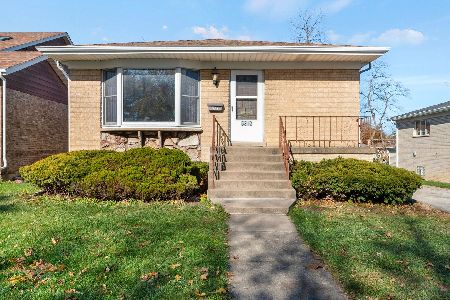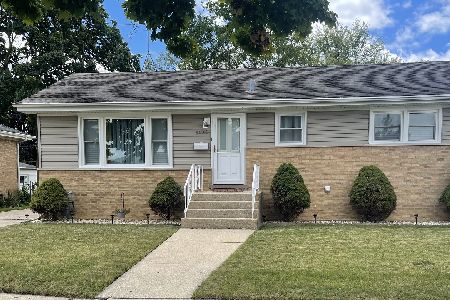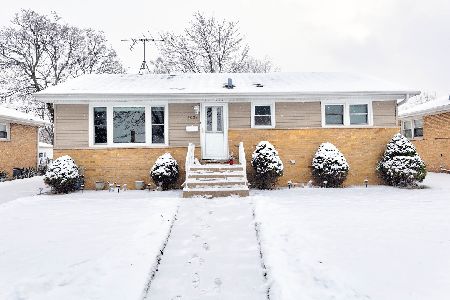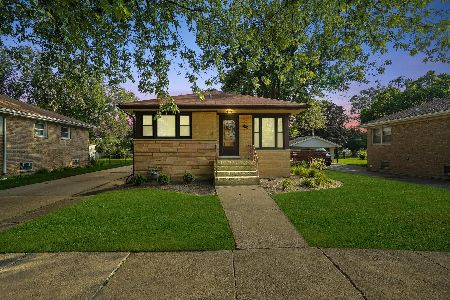5036 Saint Paul Court, Hillside, Illinois 60162
$337,000
|
Sold
|
|
| Status: | Closed |
| Sqft: | 1,744 |
| Cost/Sqft: | $183 |
| Beds: | 3 |
| Baths: | 2 |
| Year Built: | 1961 |
| Property Taxes: | $6,683 |
| Days On Market: | 1011 |
| Lot Size: | 0,14 |
Description
You can get a NEW house! This is a beautiful bungalow-style home with 4 bedrooms and 2 bathrooms. The house features a bedroom in the basement, making it a great option for guests or as a private space for someone in the household. The kitchen has recently been NEWLY remodeled with NEW cabinetry, NEW counters, and appliances, giving it a fresh, modern look. The whole house has been NEWLY painted and NEW flooring has been installed, creating a clean and polished feel throughout. The laundry is conveniently located in the basement, which is finished and adds even more livable space to this already spacious home. The yard is HUGE and provides plenty of space for outdoor activities and entertaining. The coastal theme adds a charming touch and enhances the overall aesthetic of the home. Grab your agent and run over to see this home today! Ready for immediate occupancy, offers so much space, storage and flexibility and LOCATION, LOCATION, LOCATION.
Property Specifics
| Single Family | |
| — | |
| — | |
| 1961 | |
| — | |
| — | |
| No | |
| 0.14 |
| Cook | |
| — | |
| — / Not Applicable | |
| — | |
| — | |
| — | |
| 11755113 | |
| 15074010170000 |
Nearby Schools
| NAME: | DISTRICT: | DISTANCE: | |
|---|---|---|---|
|
Grade School
Sunnyside Elementary School |
87 | — | |
|
Middle School
Macarthur Middle School |
87 | Not in DB | |
|
High School
Proviso West High School |
209 | Not in DB | |
Property History
| DATE: | EVENT: | PRICE: | SOURCE: |
|---|---|---|---|
| 18 May, 2023 | Sold | $337,000 | MRED MLS |
| 14 Apr, 2023 | Under contract | $319,000 | MRED MLS |
| 10 Apr, 2023 | Listed for sale | $319,000 | MRED MLS |
| 17 Oct, 2024 | Sold | $360,000 | MRED MLS |
| 12 Sep, 2024 | Under contract | $367,500 | MRED MLS |
| — | Last price change | $369,900 | MRED MLS |
| 26 Apr, 2024 | Listed for sale | $369,900 | MRED MLS |
| 29 Apr, 2025 | Sold | $369,900 | MRED MLS |
| 25 Feb, 2025 | Under contract | $369,900 | MRED MLS |
| 12 Jan, 2025 | Listed for sale | $369,900 | MRED MLS |

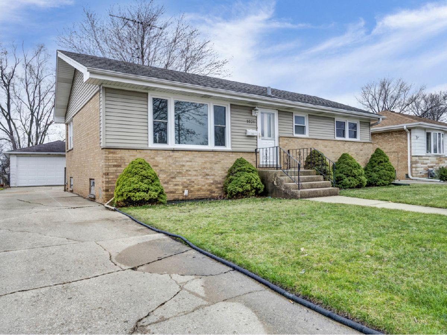
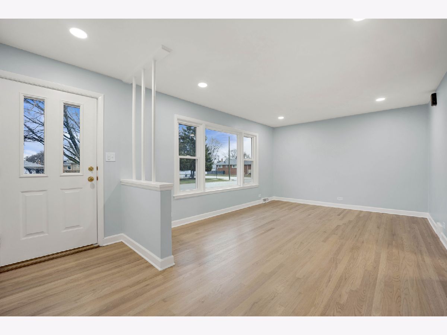
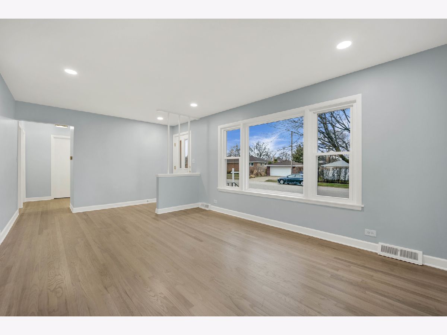
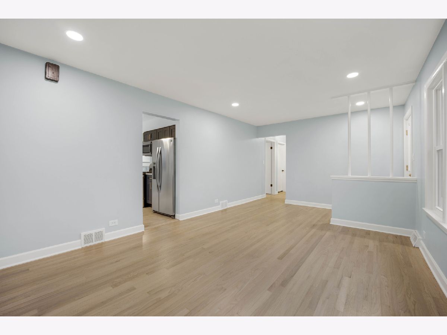
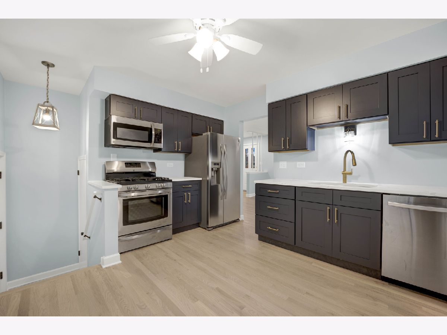
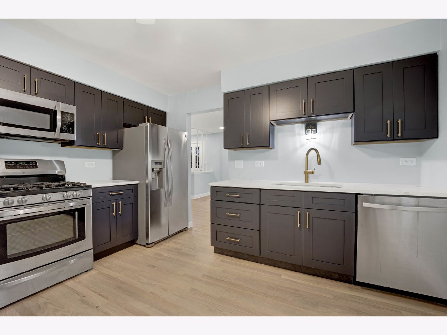
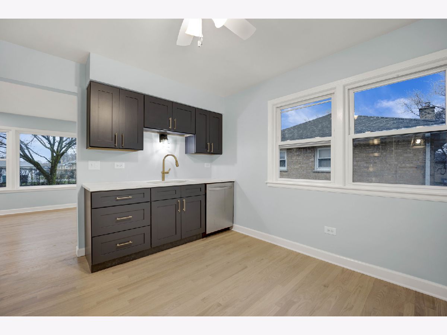
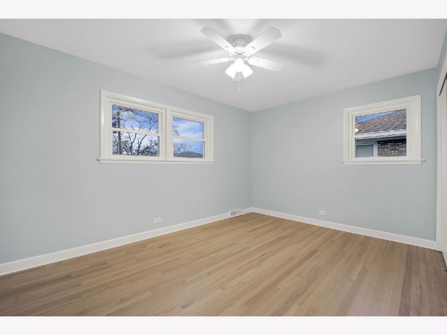
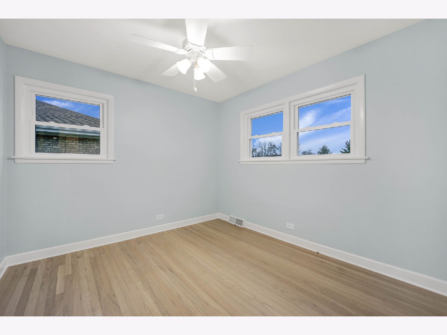
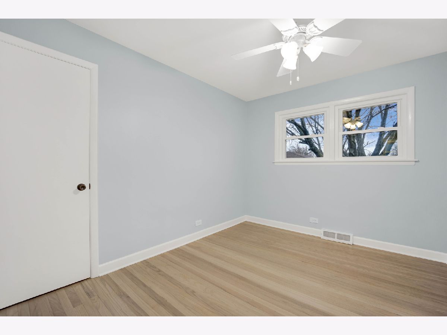
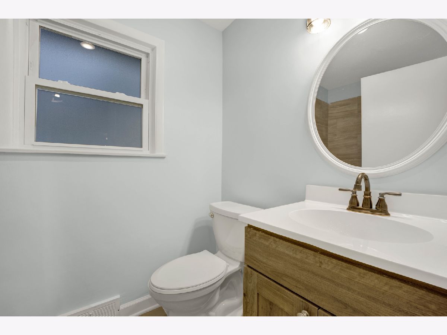
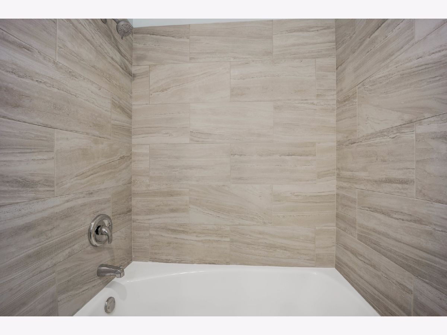
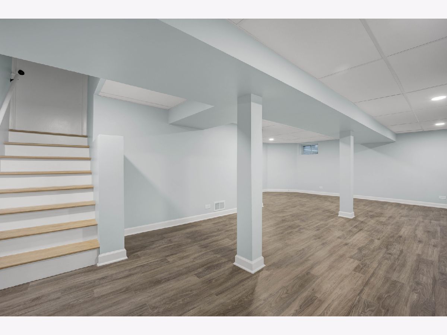
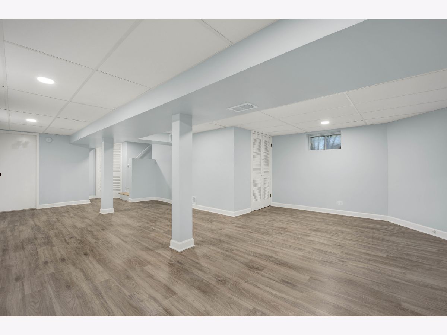
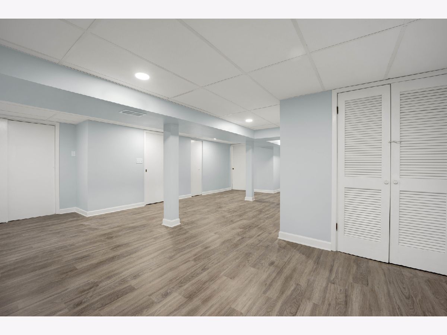
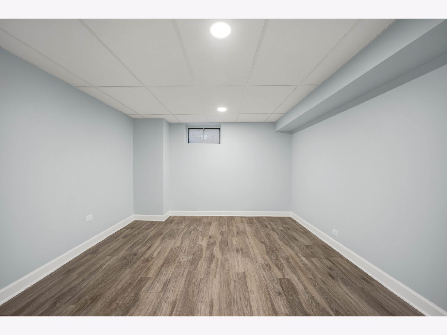
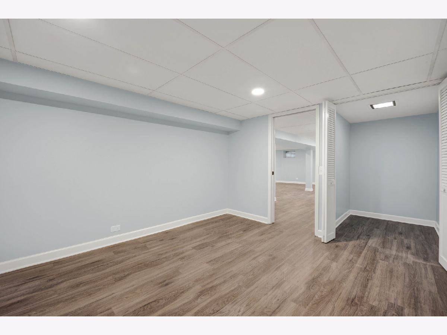
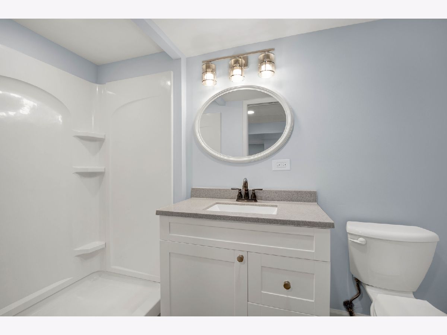
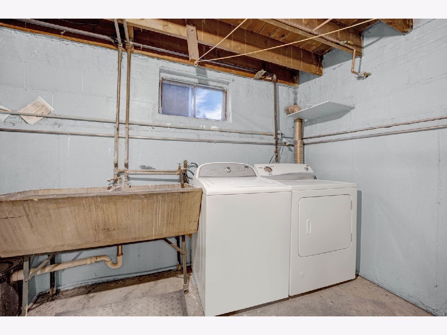
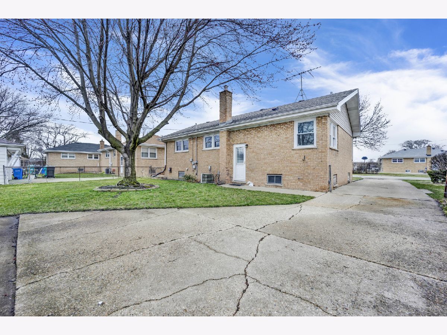
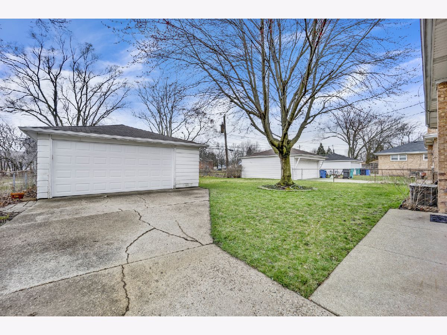
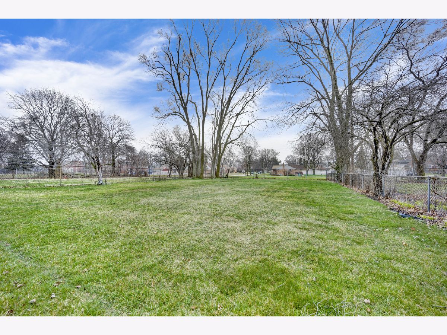
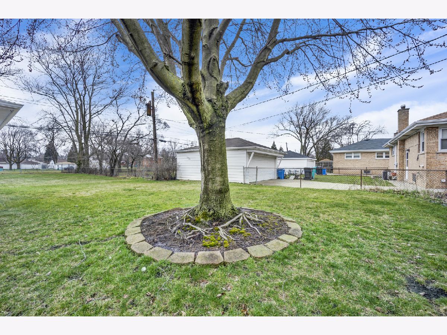
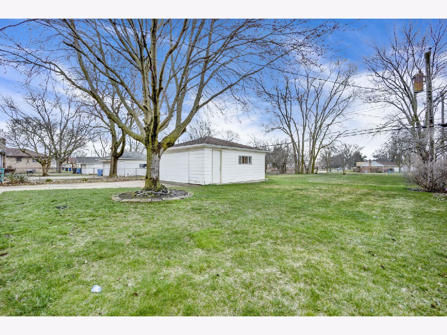
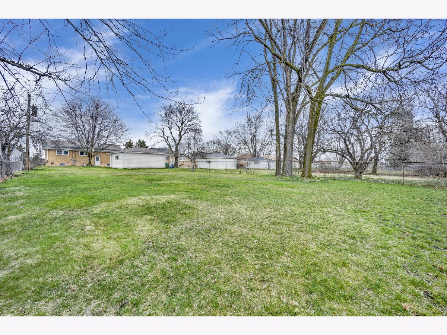
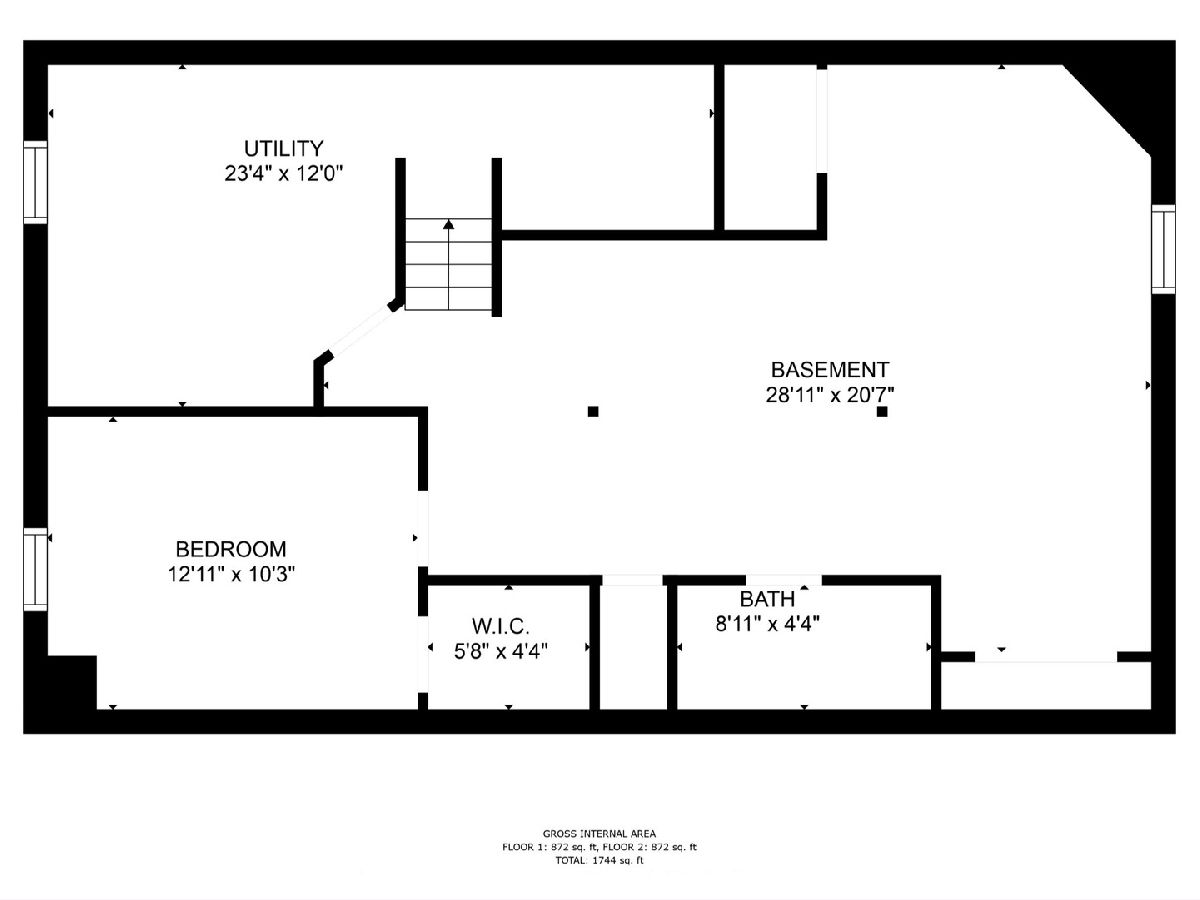
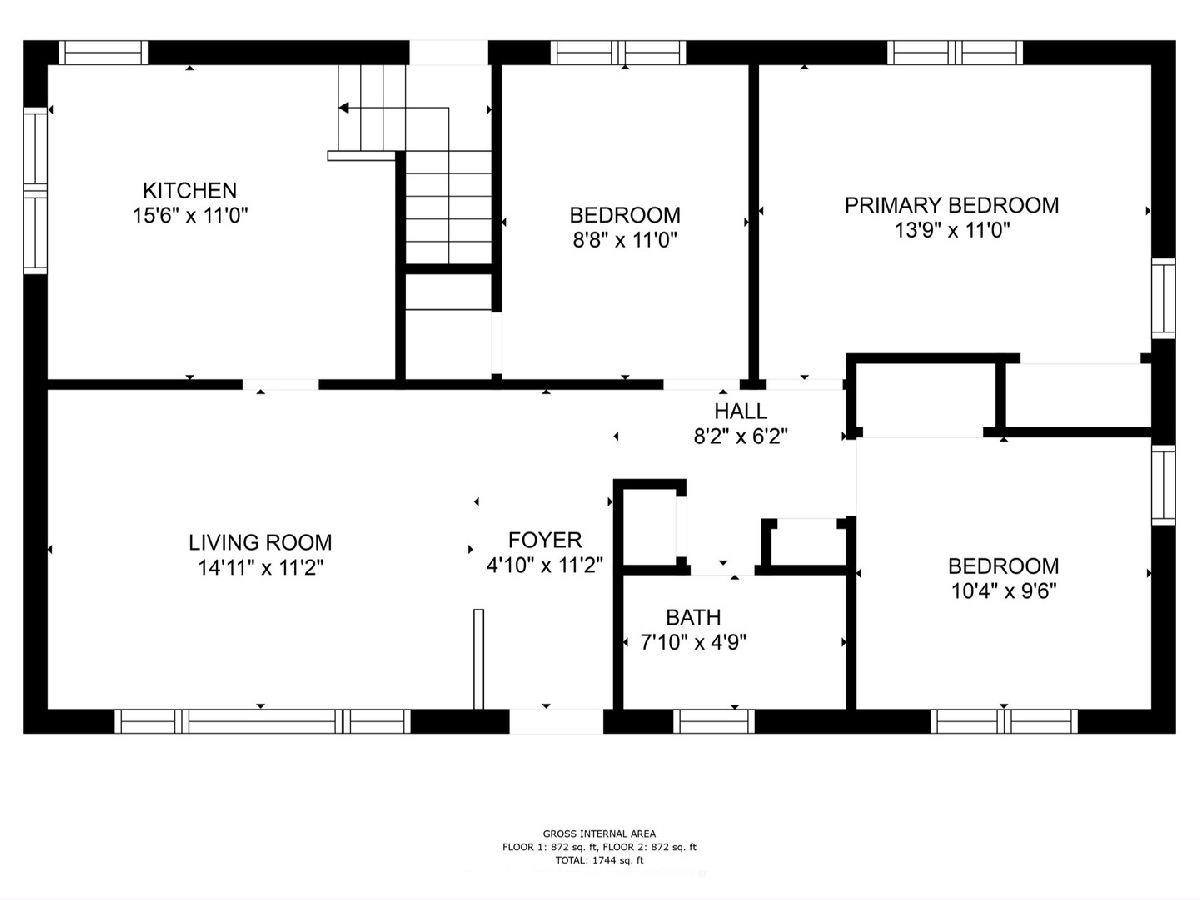
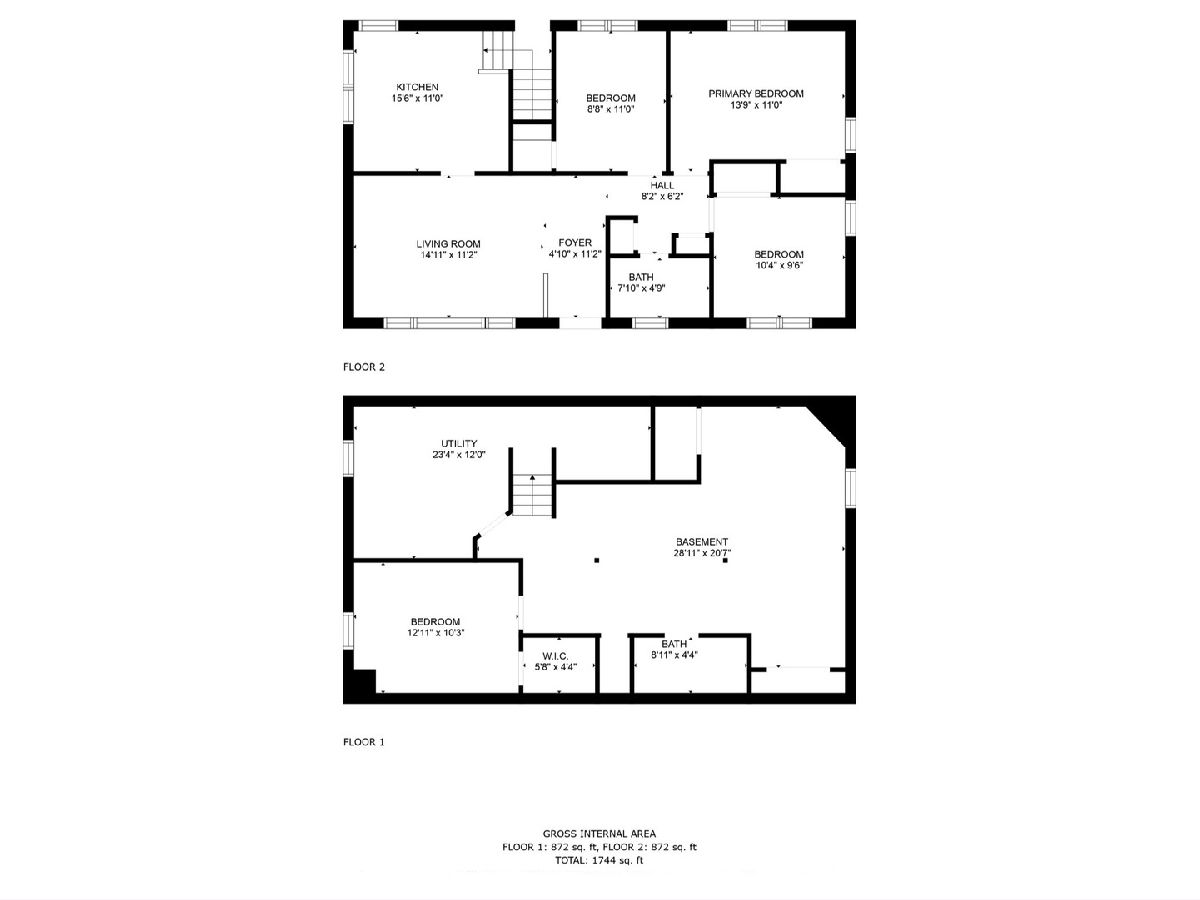
Room Specifics
Total Bedrooms: 4
Bedrooms Above Ground: 3
Bedrooms Below Ground: 1
Dimensions: —
Floor Type: —
Dimensions: —
Floor Type: —
Dimensions: —
Floor Type: —
Full Bathrooms: 2
Bathroom Amenities: —
Bathroom in Basement: 1
Rooms: —
Basement Description: Partially Finished
Other Specifics
| 2 | |
| — | |
| Concrete | |
| — | |
| — | |
| 58X111.1X58X111.1 | |
| — | |
| — | |
| — | |
| — | |
| Not in DB | |
| — | |
| — | |
| — | |
| — |
Tax History
| Year | Property Taxes |
|---|---|
| 2023 | $6,683 |
| 2024 | $6,612 |
| 2025 | $6,876 |
Contact Agent
Nearby Similar Homes
Nearby Sold Comparables
Contact Agent
Listing Provided By
Wheatland Realty

