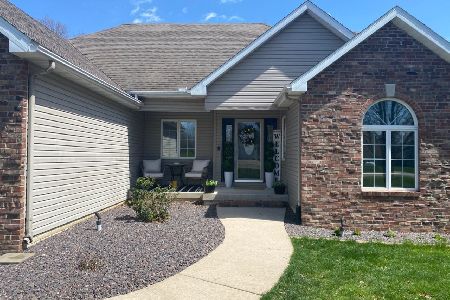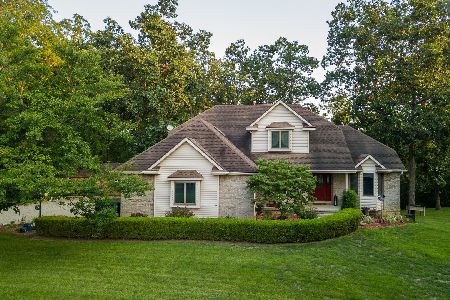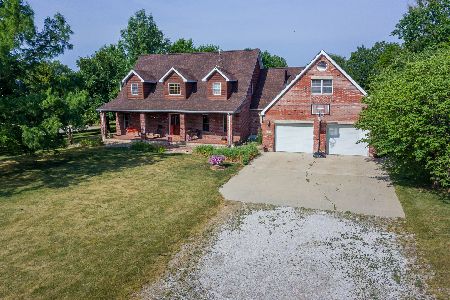5036 Silverado Lane, Clinton, Illinois 61727
$285,000
|
Sold
|
|
| Status: | Closed |
| Sqft: | 2,388 |
| Cost/Sqft: | $129 |
| Beds: | 4 |
| Baths: | 4 |
| Year Built: | 2003 |
| Property Taxes: | $4,583 |
| Days On Market: | 4928 |
| Lot Size: | 1,04 |
Description
This is a beautifully built custom finished ranch on a huge lot surrounded by trees... 2 car attached garage with finished 26 x 11 loft room above. The oversized 1 car detached (with front and back overhead doors) has a floored storage loft above it! Stunningly finished lower level with magnificent custom built wet bar, family/theater room, tanning room, 2 bedrooms and a big full bath. This is the home people dream about, hard surface counters tops, top line appliances, brazilian hardwood floors, 2 FP's...
Property Specifics
| Single Family | |
| — | |
| Ranch,Other | |
| 2003 | |
| Full | |
| — | |
| No | |
| 1.04 |
| De Witt | |
| Clinton | |
| — / — | |
| — | |
| Private Well | |
| Septic-Private | |
| 10178832 | |
| 1101477007 |
Nearby Schools
| NAME: | DISTRICT: | DISTANCE: | |
|---|---|---|---|
|
Grade School
Clinton Elementary |
15 | — | |
|
Middle School
Clinton Jr High |
15 | Not in DB | |
|
High School
Clinton High School |
15 | Not in DB | |
Property History
| DATE: | EVENT: | PRICE: | SOURCE: |
|---|---|---|---|
| 24 Sep, 2012 | Sold | $285,000 | MRED MLS |
| 22 Aug, 2012 | Under contract | $307,900 | MRED MLS |
| 12 Jun, 2012 | Listed for sale | $329,900 | MRED MLS |
| 1 Jun, 2016 | Sold | $295,000 | MRED MLS |
| 1 Apr, 2016 | Under contract | $305,000 | MRED MLS |
| 31 Mar, 2016 | Listed for sale | $305,000 | MRED MLS |
| 26 Oct, 2018 | Sold | $306,500 | MRED MLS |
| 23 Sep, 2018 | Under contract | $319,500 | MRED MLS |
| 10 Aug, 2018 | Listed for sale | $319,500 | MRED MLS |
| 5 May, 2023 | Sold | $395,000 | MRED MLS |
| 24 Mar, 2023 | Under contract | $424,900 | MRED MLS |
| — | Last price change | $429,900 | MRED MLS |
| 8 Feb, 2023 | Listed for sale | $440,000 | MRED MLS |
Room Specifics
Total Bedrooms: 5
Bedrooms Above Ground: 4
Bedrooms Below Ground: 1
Dimensions: —
Floor Type: Carpet
Dimensions: —
Floor Type: Carpet
Dimensions: —
Floor Type: Carpet
Dimensions: —
Floor Type: —
Full Bathrooms: 4
Bathroom Amenities: Whirlpool
Bathroom in Basement: 1
Rooms: Other Room,Family Room
Basement Description: Egress Window,Partially Finished
Other Specifics
| 3 | |
| — | |
| — | |
| Patio | |
| Mature Trees,Landscaped | |
| 220 X 220 | |
| Pull Down Stair | |
| Full | |
| First Floor Full Bath, Vaulted/Cathedral Ceilings, Bar-Wet, Walk-In Closet(s) | |
| Dishwasher, Refrigerator, Range, Microwave | |
| Not in DB | |
| — | |
| — | |
| — | |
| Gas Log |
Tax History
| Year | Property Taxes |
|---|---|
| 2012 | $4,583 |
| 2016 | $5,017 |
| 2018 | $5,132 |
| 2023 | $5,860 |
Contact Agent
Nearby Similar Homes
Nearby Sold Comparables
Contact Agent
Listing Provided By
Coldwell Banker The Real Estate Group






