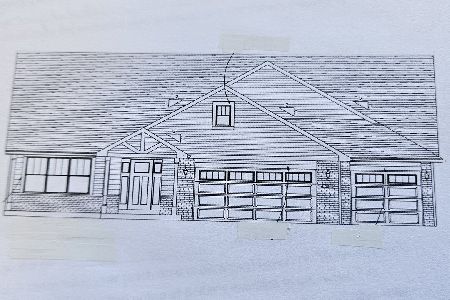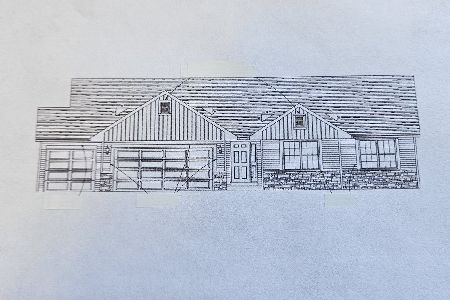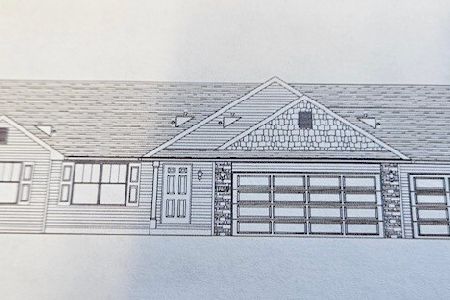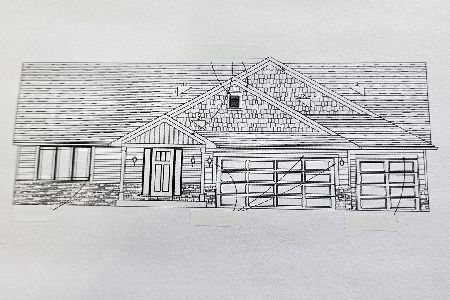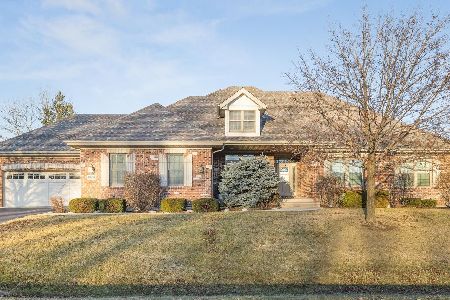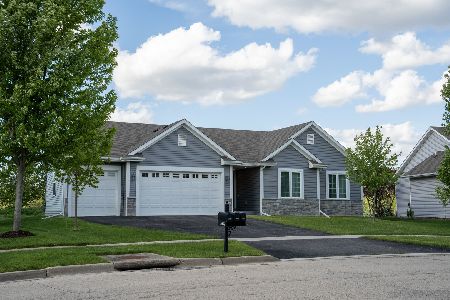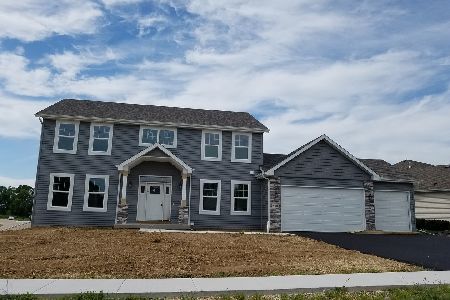5037 Henslow Parkway, Belvidere, Illinois 61008
$288,500
|
Sold
|
|
| Status: | Closed |
| Sqft: | 1,896 |
| Cost/Sqft: | $148 |
| Beds: | 3 |
| Baths: | 3 |
| Year Built: | 2016 |
| Property Taxes: | $8,296 |
| Days On Market: | 1781 |
| Lot Size: | 0,28 |
Description
It's all here. Tranquility awaits you in this quiet rural community conveniently located between Belvidere & Rockford. Enjoy the surrounding nature, walking path leads to the Distillery Rd. Conservation Park, where the Kishwaukee River meanders, great for canoeing, fishing or relaxing nature walk. The home is only 5 years old, full brick front, beautifully landscaped, covered entry way, warm inviting foyer leads you into the great room. Open floor plan to the large eat in kitchen w/granite, breakfast bar, eating area, with views of the open back yard. You will see deer, birds & more. White trim & doors, great use of paint colors. Master bedroom w/walk in closets & private bath. My favorite room is the Den, located off the kitchen area. Also, a main floor laundry room w/cabinetry. Oversized 3 car garage with concrete coating. Large deck, Full basement with egress window waiting for you to finish the way you want.
Property Specifics
| Single Family | |
| — | |
| Ranch | |
| 2016 | |
| Full | |
| — | |
| No | |
| 0.28 |
| Boone | |
| — | |
| 100 / Annual | |
| None | |
| — | |
| — | |
| 11038184 | |
| 0529202009 |
Nearby Schools
| NAME: | DISTRICT: | DISTANCE: | |
|---|---|---|---|
|
Grade School
Washington Elementary School |
100 | — | |
|
Middle School
Belvidere South Middle School |
100 | Not in DB | |
|
High School
Belvidere High School |
100 | Not in DB | |
Property History
| DATE: | EVENT: | PRICE: | SOURCE: |
|---|---|---|---|
| 27 Mar, 2017 | Sold | $235,685 | MRED MLS |
| 6 Feb, 2017 | Under contract | $235,685 | MRED MLS |
| 25 Jul, 2016 | Listed for sale | $235,685 | MRED MLS |
| 21 May, 2021 | Sold | $288,500 | MRED MLS |
| 5 Apr, 2021 | Under contract | $279,900 | MRED MLS |
| 31 Mar, 2021 | Listed for sale | $279,900 | MRED MLS |
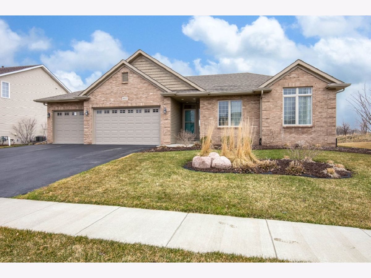
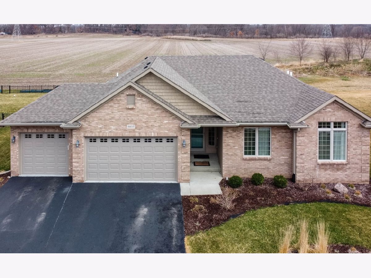
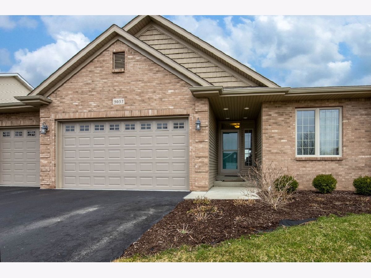
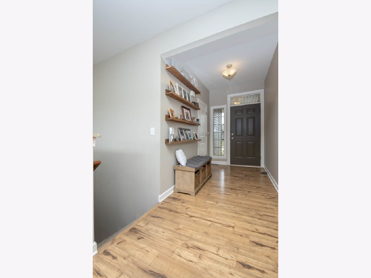
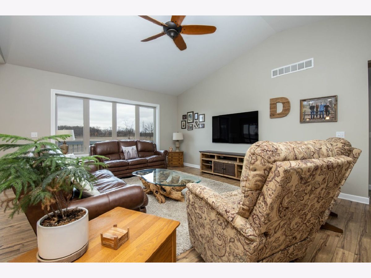
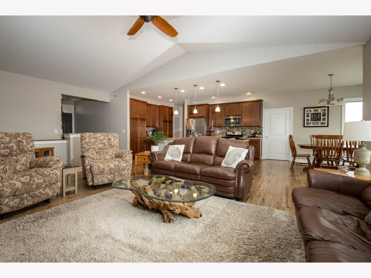
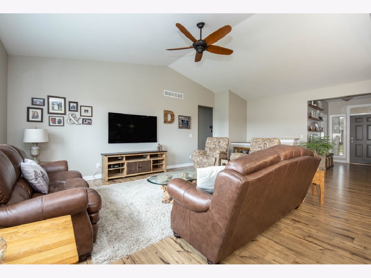
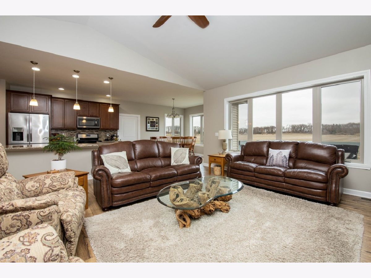
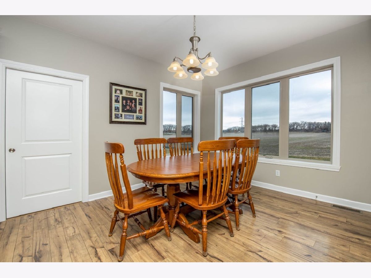
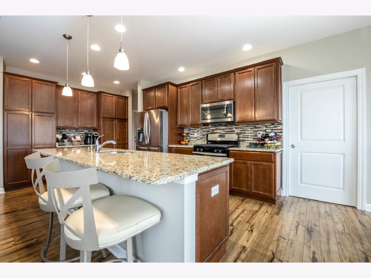
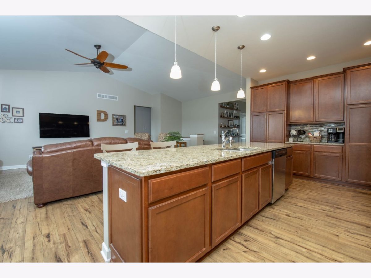
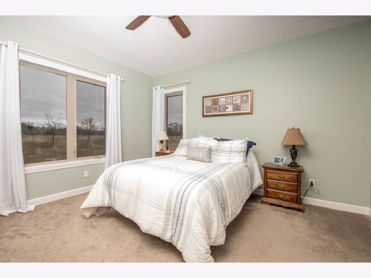
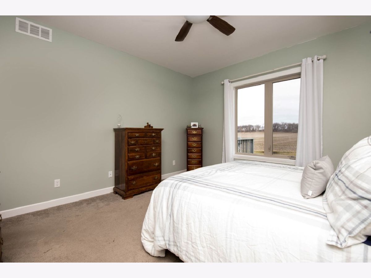
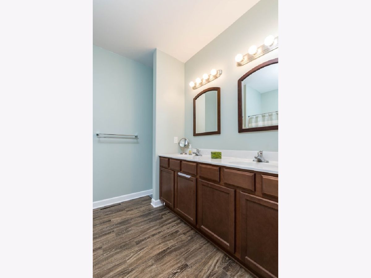
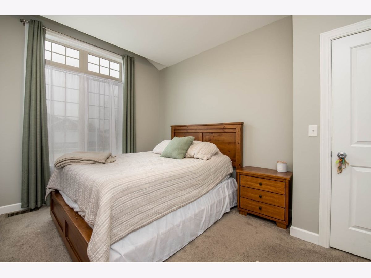
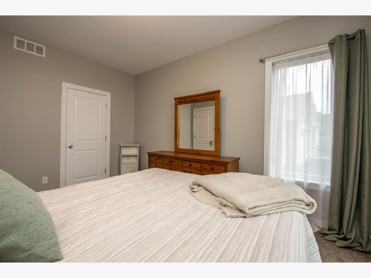
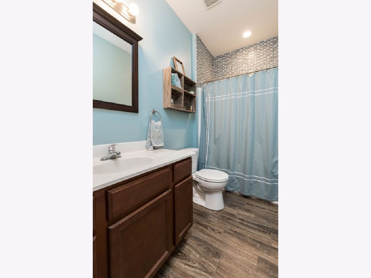
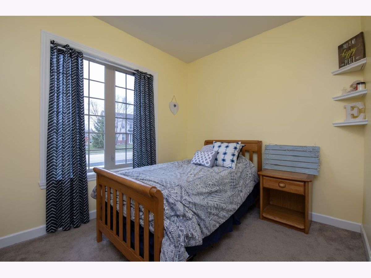
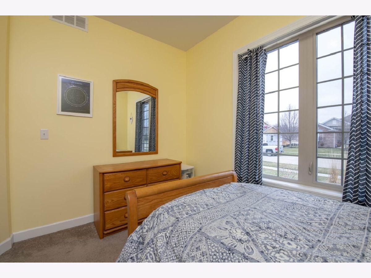
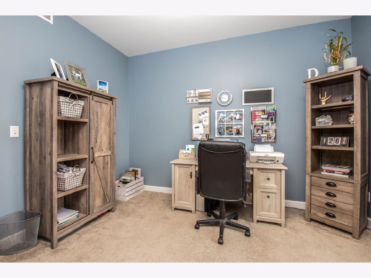
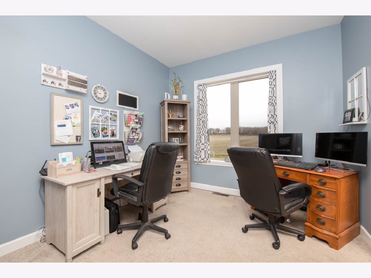
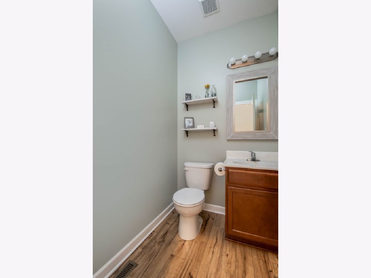
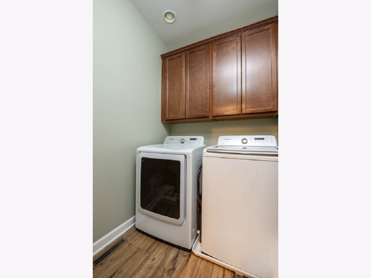
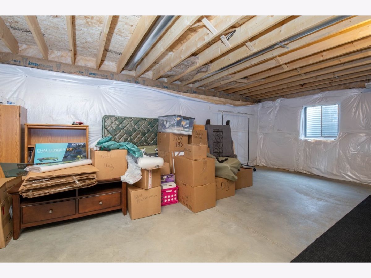
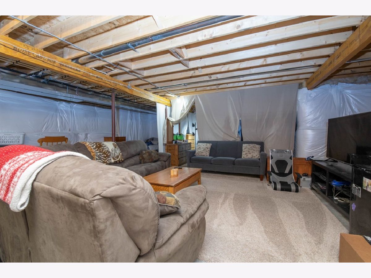
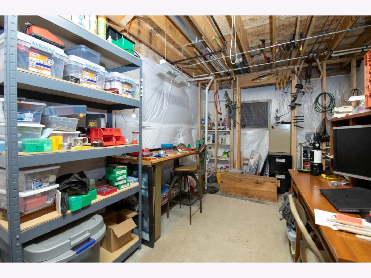
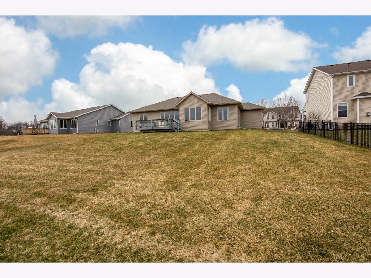
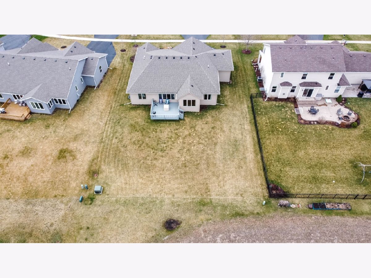
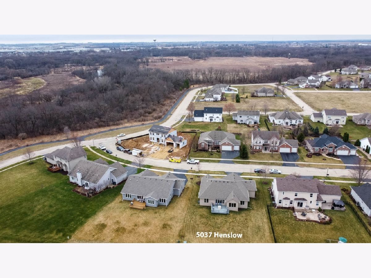
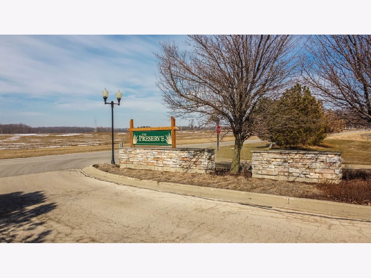
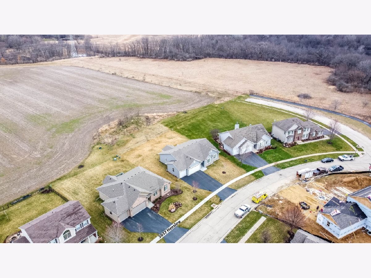
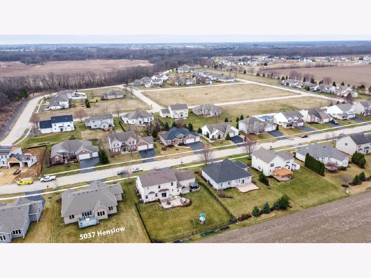
Room Specifics
Total Bedrooms: 3
Bedrooms Above Ground: 3
Bedrooms Below Ground: 0
Dimensions: —
Floor Type: —
Dimensions: —
Floor Type: —
Full Bathrooms: 3
Bathroom Amenities: —
Bathroom in Basement: 0
Rooms: No additional rooms
Basement Description: Unfinished
Other Specifics
| 3 | |
| — | |
| — | |
| — | |
| — | |
| 87X140 | |
| — | |
| Full | |
| — | |
| Range, Microwave, Dishwasher, Water Softener | |
| Not in DB | |
| — | |
| — | |
| — | |
| — |
Tax History
| Year | Property Taxes |
|---|---|
| 2017 | $684 |
| 2021 | $8,296 |
Contact Agent
Nearby Similar Homes
Nearby Sold Comparables
Contact Agent
Listing Provided By
Berkshire Hathaway HomeServices Starck Real Estate

