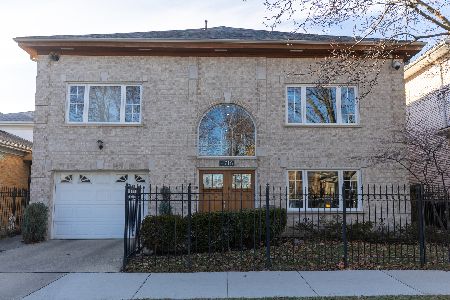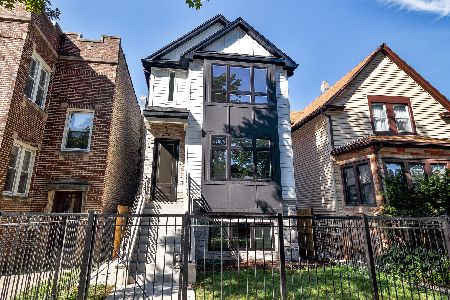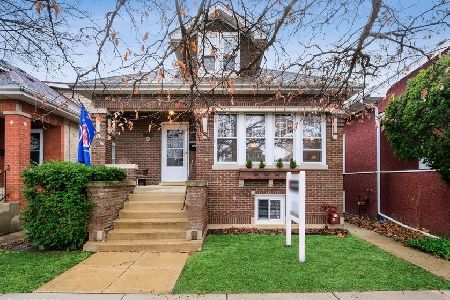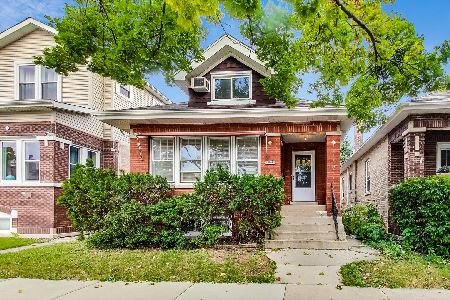5039 Tripp Avenue, Albany Park, Chicago, Illinois 60630
$410,000
|
Sold
|
|
| Status: | Closed |
| Sqft: | 2,000 |
| Cost/Sqft: | $210 |
| Beds: | 5 |
| Baths: | 3 |
| Year Built: | 1919 |
| Property Taxes: | $3,588 |
| Days On Market: | 3783 |
| Lot Size: | 0,09 |
Description
Perfect historically certified brick bungalow w/vintage charm&lavish upgrades! Central heat&air.Gorgeous KT w/cherry cabs,ornate bksplash,granite tops,ss appliances&room for table.Three full&beautiful baths,1 on each floor. FIVE bedrooms,brand new lux top floor master suite w/HUGE closets&office area.Immaculate hardwood on main floor thru-out.Wonderful flow from LR to formal DR...Ideal for entertaining.2 BRs on main floor w/STUNNING bath- body sprays in shower.LL w/ 2 MORE bedrooms,huge FR, LOTS OF STORAGE,laundry,room for 2nd KT if desired. Landscaped backyard,stone patio,deck off KT&2car garage complete this amazing bungalow!Nothing to do but move in!Great friendly neighborhood-treelined streets,great schools & many nearby parks. Close to 94, shops, Mayfair Metra stop,Kimball brown line,Gompers Park & LaBagh Woods.
Property Specifics
| Single Family | |
| — | |
| Bungalow | |
| 1919 | |
| Full,English | |
| — | |
| No | |
| 0.09 |
| Cook | |
| — | |
| 0 / Not Applicable | |
| None | |
| Lake Michigan | |
| Public Sewer | |
| 09042797 | |
| 13104080070000 |
Nearby Schools
| NAME: | DISTRICT: | DISTANCE: | |
|---|---|---|---|
|
Grade School
Palmer Elementary School |
299 | — | |
|
High School
Taft High School |
299 | Not in DB | |
Property History
| DATE: | EVENT: | PRICE: | SOURCE: |
|---|---|---|---|
| 4 Nov, 2015 | Sold | $410,000 | MRED MLS |
| 28 Sep, 2015 | Under contract | $419,000 | MRED MLS |
| 18 Sep, 2015 | Listed for sale | $419,000 | MRED MLS |
| 25 May, 2022 | Sold | $595,000 | MRED MLS |
| 4 Apr, 2022 | Under contract | $595,000 | MRED MLS |
| 31 Mar, 2022 | Listed for sale | $595,000 | MRED MLS |
Room Specifics
Total Bedrooms: 5
Bedrooms Above Ground: 5
Bedrooms Below Ground: 0
Dimensions: —
Floor Type: Hardwood
Dimensions: —
Floor Type: Hardwood
Dimensions: —
Floor Type: Ceramic Tile
Dimensions: —
Floor Type: —
Full Bathrooms: 3
Bathroom Amenities: No Tub
Bathroom in Basement: 1
Rooms: Bedroom 5,Office,Pantry,Storage
Basement Description: Finished,Exterior Access
Other Specifics
| 2 | |
| Concrete Perimeter | |
| Concrete,Off Alley | |
| Deck, Patio, Storms/Screens | |
| Fenced Yard | |
| 31X126 | |
| Finished | |
| Full | |
| Hardwood Floors, First Floor Bedroom, First Floor Full Bath | |
| Range, Microwave, Dishwasher, Refrigerator, Freezer, Washer, Dryer, Disposal, Stainless Steel Appliance(s) | |
| Not in DB | |
| Pool, Tennis Courts | |
| — | |
| — | |
| — |
Tax History
| Year | Property Taxes |
|---|---|
| 2015 | $3,588 |
| 2022 | $5,052 |
Contact Agent
Nearby Similar Homes
Nearby Sold Comparables
Contact Agent
Listing Provided By
@properties











