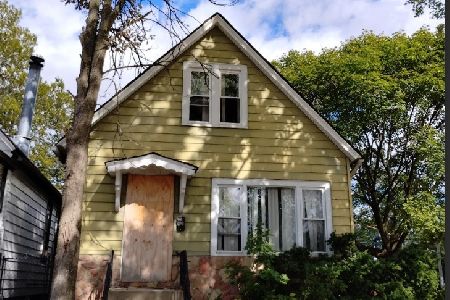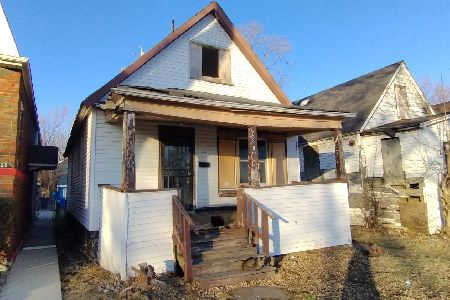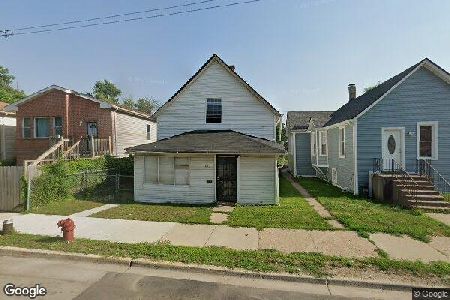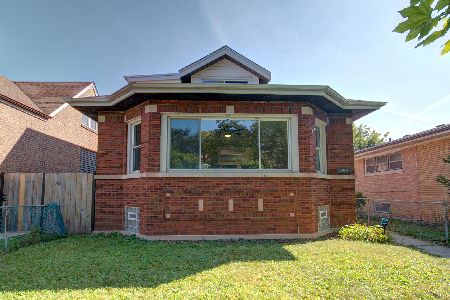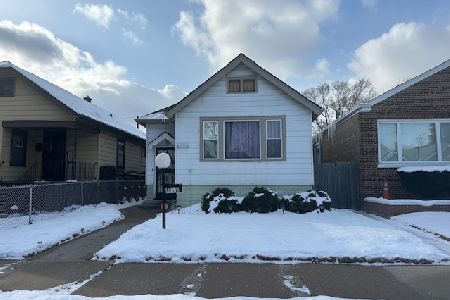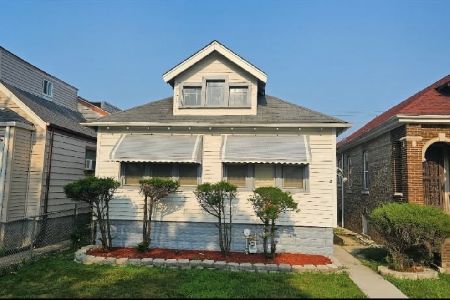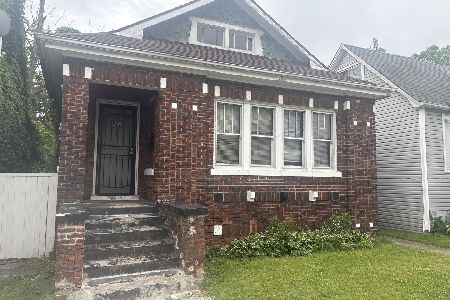504 104th Street, Roseland, Chicago, Illinois 60628
$75,000
|
Sold
|
|
| Status: | Closed |
| Sqft: | 1,600 |
| Cost/Sqft: | $53 |
| Beds: | 3 |
| Baths: | 2 |
| Year Built: | 1893 |
| Property Taxes: | $738 |
| Days On Market: | 1643 |
| Lot Size: | 0,35 |
Description
PRICE JUST REDUCED! Don't Be Deceived by the Bargain Price, You Must See this Move In Ready, 3 Bedroom, 2 Full Bath, Charming Home being Sold As-Is with Bonus Fenced in Adjacent Lot for Tons of Outdoor Tranquility! A little TLC will go a long way as this home was Renovated in 2011, features Newer Windows, Modern Panel Doors, Oak Kitchen Cabinets, Updated Counters & Appliances, A Modern Open Floor Plan and Updated Bath. Tons of Closet Space and Sizable Foyer & Pantry make Storage a Breeze. The Partial Finished Basement hosts another Office/Bedroom, Full Bath with Jacuzzi Tub, and Tons of Space in the Den for Entertaining or Hobbies. The Laundry features a Brand New Washer & Dryer!! Parking Pad off Alley or Add Garage with Ease. See For Yourself! Priced Accordingly, Would make a Lovely Home or Investment! See For Yourself!
Property Specifics
| Single Family | |
| — | |
| Bungalow | |
| 1893 | |
| Full | |
| — | |
| No | |
| 0.35 |
| Cook | |
| — | |
| — / Not Applicable | |
| None | |
| Lake Michigan | |
| Public Sewer | |
| 11201240 | |
| 25161060350000 |
Nearby Schools
| NAME: | DISTRICT: | DISTANCE: | |
|---|---|---|---|
|
Grade School
Fernwood Elementary School |
299 | — | |
|
Middle School
Fernwood Elementary School |
299 | Not in DB | |
|
High School
Julian High School |
299 | Not in DB | |
Property History
| DATE: | EVENT: | PRICE: | SOURCE: |
|---|---|---|---|
| 6 Jun, 2011 | Sold | $19,300 | MRED MLS |
| 18 Apr, 2011 | Under contract | $19,000 | MRED MLS |
| 25 Mar, 2011 | Listed for sale | $19,000 | MRED MLS |
| 7 Oct, 2021 | Sold | $75,000 | MRED MLS |
| 8 Sep, 2021 | Under contract | $85,000 | MRED MLS |
| — | Last price change | $99,000 | MRED MLS |
| 26 Aug, 2021 | Listed for sale | $99,000 | MRED MLS |
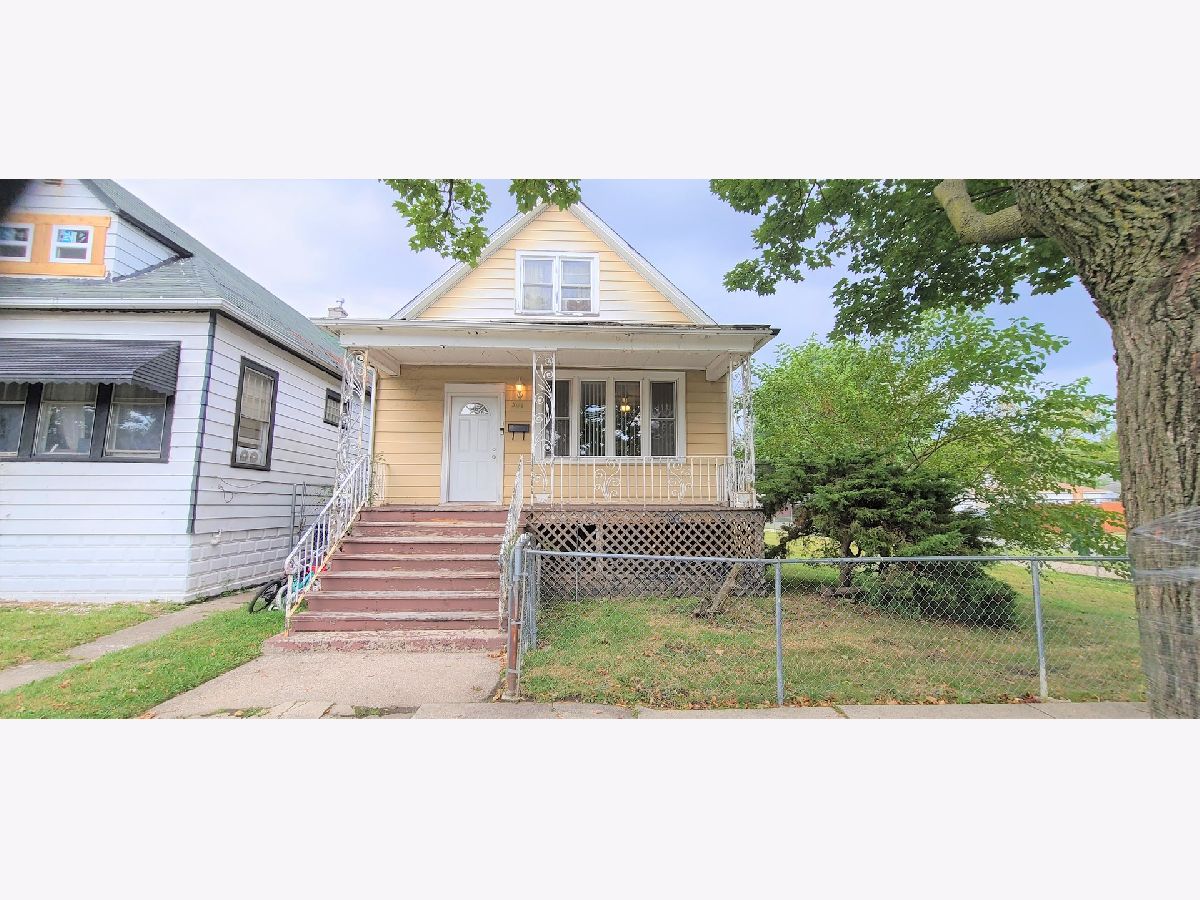
Room Specifics
Total Bedrooms: 3
Bedrooms Above Ground: 3
Bedrooms Below Ground: 0
Dimensions: —
Floor Type: Hardwood
Dimensions: —
Floor Type: —
Full Bathrooms: 2
Bathroom Amenities: Whirlpool
Bathroom in Basement: 1
Rooms: Office,Foyer
Basement Description: Partially Finished
Other Specifics
| — | |
| — | |
| — | |
| — | |
| — | |
| 100X150 | |
| — | |
| None | |
| Hardwood Floors, First Floor Bedroom, First Floor Full Bath, Walk-In Closet(s), Ceiling - 10 Foot, Open Floorplan, Drapes/Blinds, Separate Dining Room, Some Insulated Wndws | |
| — | |
| Not in DB | |
| — | |
| — | |
| — | |
| — |
Tax History
| Year | Property Taxes |
|---|---|
| 2011 | $1,485 |
| 2021 | $738 |
Contact Agent
Nearby Similar Homes
Contact Agent
Listing Provided By
Keller Williams Preferred Rlty

