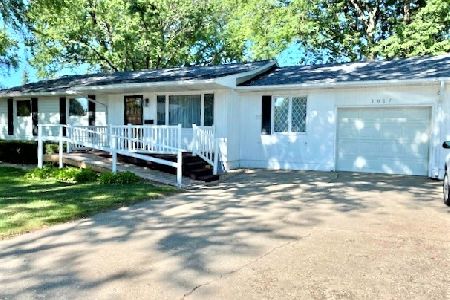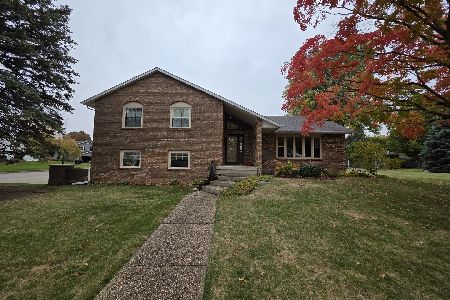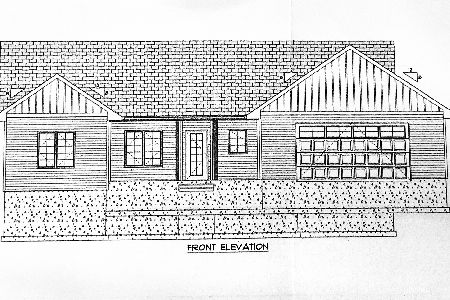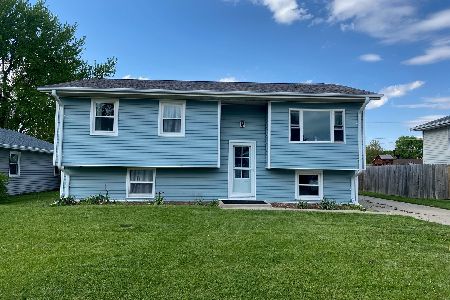504 26th Street, Sterling, Illinois 61081
$95,500
|
Sold
|
|
| Status: | Closed |
| Sqft: | 1,384 |
| Cost/Sqft: | $72 |
| Beds: | 3 |
| Baths: | 1 |
| Year Built: | 1976 |
| Property Taxes: | $2,244 |
| Days On Market: | 4639 |
| Lot Size: | 0,00 |
Description
New kitchen with maple cabinets, built-in microwave & dishwasher 07. New furnace 02. New roof, Pella windows & gutters 04. Bay window in living room & new carpet 07. Remodeled family room 07. New siding on garage 04. 24x16 patio. Fenced back yard. 10x12 shed.
Property Specifics
| Single Family | |
| — | |
| Bi-Level | |
| 1976 | |
| Partial | |
| — | |
| No | |
| — |
| Whiteside | |
| — | |
| 0 / Not Applicable | |
| None | |
| Public | |
| Public Sewer | |
| 08323979 | |
| 11162290120000 |
Property History
| DATE: | EVENT: | PRICE: | SOURCE: |
|---|---|---|---|
| 25 Jun, 2013 | Sold | $95,500 | MRED MLS |
| 3 May, 2013 | Under contract | $99,900 | MRED MLS |
| 21 Apr, 2013 | Listed for sale | $99,900 | MRED MLS |
| 4 Sep, 2020 | Sold | $106,000 | MRED MLS |
| 6 Jul, 2020 | Under contract | $118,000 | MRED MLS |
| — | Last price change | $119,000 | MRED MLS |
| 26 Dec, 2019 | Listed for sale | $119,000 | MRED MLS |
Room Specifics
Total Bedrooms: 3
Bedrooms Above Ground: 3
Bedrooms Below Ground: 0
Dimensions: —
Floor Type: —
Dimensions: —
Floor Type: —
Full Bathrooms: 1
Bathroom Amenities: —
Bathroom in Basement: 0
Rooms: No additional rooms
Basement Description: Finished
Other Specifics
| 2 | |
| Concrete Perimeter | |
| — | |
| Patio | |
| Fenced Yard,Landscaped | |
| 70X150 | |
| — | |
| None | |
| — | |
| Range, Microwave, Dishwasher, Refrigerator, Washer, Dryer | |
| Not in DB | |
| — | |
| — | |
| — | |
| — |
Tax History
| Year | Property Taxes |
|---|---|
| 2013 | $2,244 |
| 2020 | $2,841 |
Contact Agent
Nearby Similar Homes
Nearby Sold Comparables
Contact Agent
Listing Provided By
Re/Max Sauk Valley







