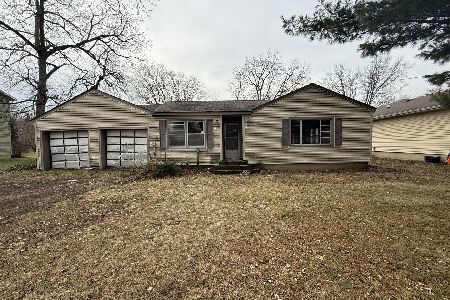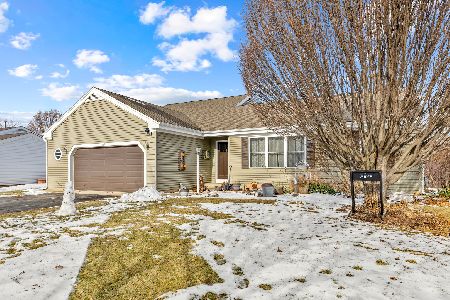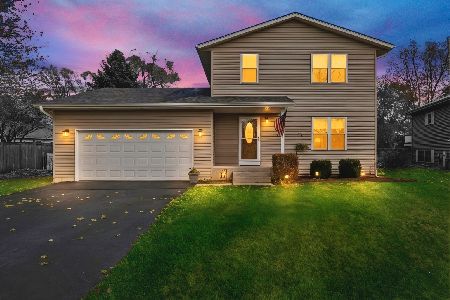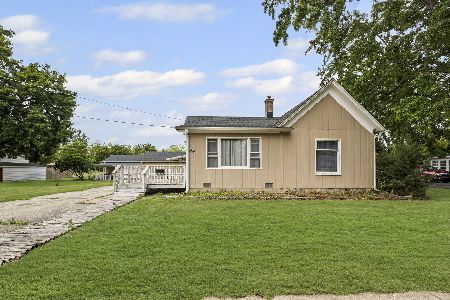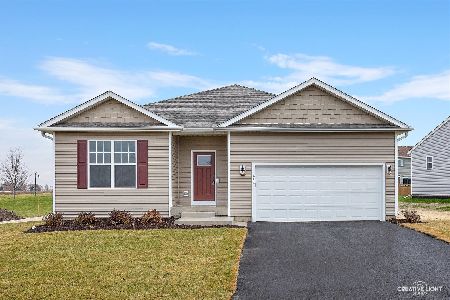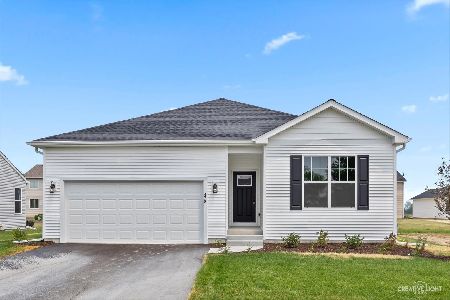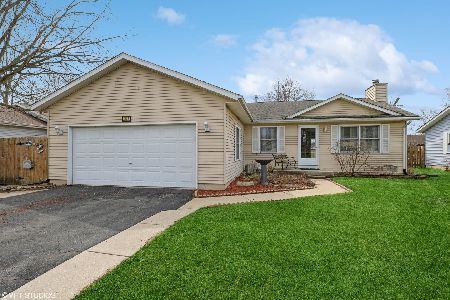504 4th Street, Marengo, Illinois 60152
$166,000
|
Sold
|
|
| Status: | Closed |
| Sqft: | 0 |
| Cost/Sqft: | — |
| Beds: | 3 |
| Baths: | 2 |
| Year Built: | 1991 |
| Property Taxes: | $4,033 |
| Days On Market: | 2876 |
| Lot Size: | 0,19 |
Description
Sun filled open floor plan with Vaulted Ceilings and Skylights. Three Bedrooms,Two Full baths and the Laundry Room are all on the Main Floor. The F-U-L-L finished Basement has a big Family room, 4th Bedroom, Bonus Room for storage and a huge Unfinished Area that is great for your at home Exercise Room. Not to be missed is the big Fenced Yard with Brick Paver Patio, above Ground Pool and Storage Shed. The Roof was new in 2014,
Property Specifics
| Single Family | |
| — | |
| Ranch | |
| 1991 | |
| Full | |
| — | |
| No | |
| 0.19 |
| Mc Henry | |
| — | |
| 0 / Not Applicable | |
| None | |
| Other | |
| Public Sewer | |
| 09883983 | |
| 1125327008 |
Property History
| DATE: | EVENT: | PRICE: | SOURCE: |
|---|---|---|---|
| 15 May, 2018 | Sold | $166,000 | MRED MLS |
| 11 Apr, 2018 | Under contract | $169,900 | MRED MLS |
| — | Last price change | $175,000 | MRED MLS |
| 14 Mar, 2018 | Listed for sale | $175,000 | MRED MLS |
Room Specifics
Total Bedrooms: 4
Bedrooms Above Ground: 3
Bedrooms Below Ground: 1
Dimensions: —
Floor Type: Carpet
Dimensions: —
Floor Type: Carpet
Dimensions: —
Floor Type: Carpet
Full Bathrooms: 2
Bathroom Amenities: —
Bathroom in Basement: 0
Rooms: Bonus Room,Exercise Room
Basement Description: Finished
Other Specifics
| 2 | |
| — | |
| Asphalt | |
| Brick Paver Patio, Above Ground Pool | |
| Fenced Yard | |
| 66X131 | |
| Unfinished | |
| Full | |
| Vaulted/Cathedral Ceilings, Skylight(s), Wood Laminate Floors, First Floor Bedroom, First Floor Laundry, First Floor Full Bath | |
| Range, Microwave, Dishwasher, Refrigerator, Washer, Dryer | |
| Not in DB | |
| Sidewalks, Street Lights, Street Paved | |
| — | |
| — | |
| — |
Tax History
| Year | Property Taxes |
|---|---|
| 2018 | $4,033 |
Contact Agent
Nearby Similar Homes
Nearby Sold Comparables
Contact Agent
Listing Provided By
RE/MAX Central Inc.

