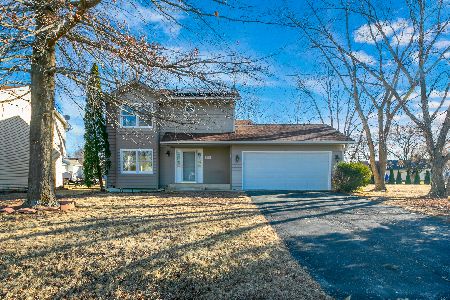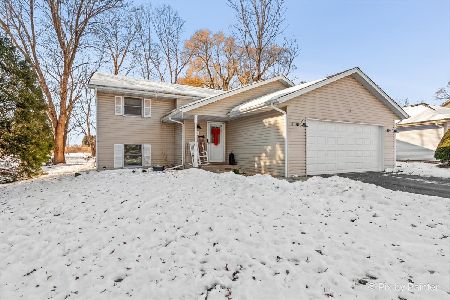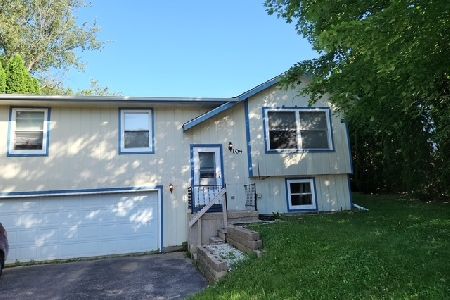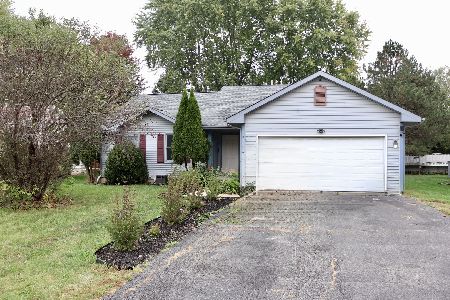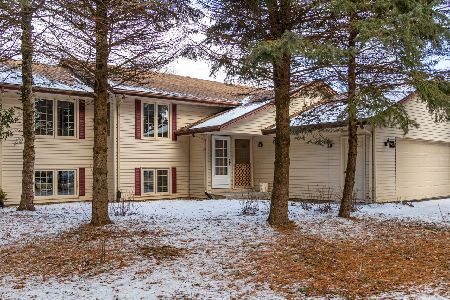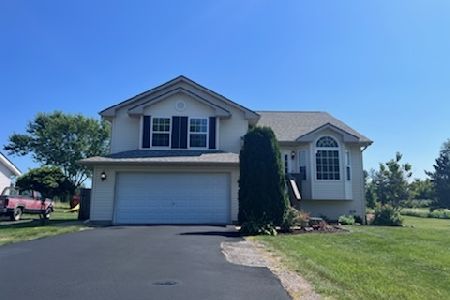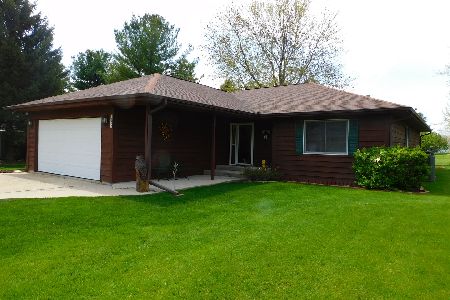504 Benedict Drive, Poplar Grove, Illinois 61065
$64,469
|
Sold
|
|
| Status: | Closed |
| Sqft: | 1,400 |
| Cost/Sqft: | $44 |
| Beds: | 3 |
| Baths: | 2 |
| Year Built: | 1993 |
| Property Taxes: | $1,344 |
| Days On Market: | 4680 |
| Lot Size: | 0,26 |
Description
Home is in immaculate condition. Laminate wood floors in living room, dining room and kitchen. Nice size home with 3 bedrooms and 1-1/3 baths. Two car garage and shed for extra storage. Sump pump replace in 2009. Interior drain tile installed 5 years ago in basement. Not a drop of water since but cosmetics have not been completed. Still drywall to hang. Large lot for the kids or pets.
Property Specifics
| Single Family | |
| — | |
| Traditional | |
| 1993 | |
| Full | |
| — | |
| No | |
| 0.26 |
| Boone | |
| — | |
| 1140 / Annual | |
| Clubhouse,Lake Rights | |
| Public | |
| Public Sewer | |
| 08302747 | |
| 0327305013 |
Nearby Schools
| NAME: | DISTRICT: | DISTANCE: | |
|---|---|---|---|
|
Grade School
Caledonia Elementary School |
100 | — | |
|
Middle School
Belvidere South Middle School |
100 | Not in DB | |
|
High School
Belvidere High School |
100 | Not in DB | |
Property History
| DATE: | EVENT: | PRICE: | SOURCE: |
|---|---|---|---|
| 13 Jan, 2014 | Sold | $64,469 | MRED MLS |
| 3 Oct, 2013 | Under contract | $62,000 | MRED MLS |
| — | Last price change | $74,000 | MRED MLS |
| 29 Mar, 2013 | Listed for sale | $84,000 | MRED MLS |
Room Specifics
Total Bedrooms: 3
Bedrooms Above Ground: 3
Bedrooms Below Ground: 0
Dimensions: —
Floor Type: Carpet
Dimensions: —
Floor Type: Carpet
Full Bathrooms: 2
Bathroom Amenities: —
Bathroom in Basement: 0
Rooms: No additional rooms
Basement Description: Unfinished
Other Specifics
| 2 | |
| Concrete Perimeter | |
| Asphalt | |
| — | |
| — | |
| 150 X 70 | |
| — | |
| None | |
| — | |
| Dishwasher | |
| Not in DB | |
| Clubhouse, Pool, Tennis Courts, Water Rights | |
| — | |
| — | |
| — |
Tax History
| Year | Property Taxes |
|---|---|
| 2014 | $1,344 |
Contact Agent
Nearby Similar Homes
Nearby Sold Comparables
Contact Agent
Listing Provided By
RE/MAX Horizon

