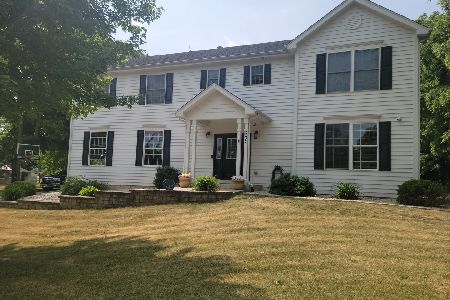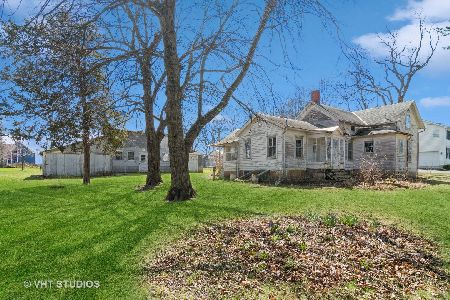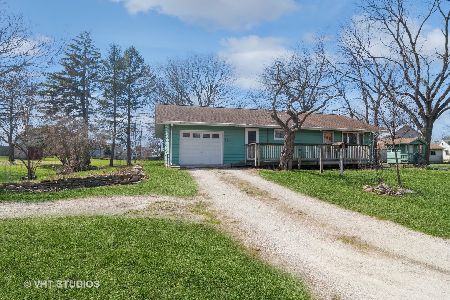504 Benton Street, Newark, Illinois 60541
$279,250
|
Sold
|
|
| Status: | Closed |
| Sqft: | 2,780 |
| Cost/Sqft: | $101 |
| Beds: | 4 |
| Baths: | 5 |
| Year Built: | 2007 |
| Property Taxes: | $8,150 |
| Days On Market: | 2523 |
| Lot Size: | 0,00 |
Description
Wonderful craftsmanship and attention to custom details in this spacious home. Gorgeous gourmet kitchen with a 6 burner Viking Stove, walk-in pantry, granite countertops,eat-in kitchen and also breakfast bar, formal dining room, family room with fireplace and sliding door to large deck and backyard, gleaming hardwood floors and crown molding on entire 1st floor, master suite features a walk-in shower, whirpool tub and xtra large closet ,every bedroom has on-suite bath, large 2nd floor laundry with a linen closet, all with 6 panel doors, 9 ft ceilings on 1st floor and in full finished basement with large family room, full size windows, full bath and 5th bedroom or office, quality built with extra insulation, large lot, large workshop or potting shed, spacious deck, 3580 sq ft inc finished basement. 3 car garage , Newark Schools
Property Specifics
| Single Family | |
| — | |
| — | |
| 2007 | |
| Full | |
| — | |
| No | |
| — |
| Kendall | |
| — | |
| — / Not Applicable | |
| None | |
| Public | |
| Public Sewer | |
| 10290954 | |
| 0705354021 |
Nearby Schools
| NAME: | DISTRICT: | DISTANCE: | |
|---|---|---|---|
|
Grade School
Newark Elementary School |
66 | — | |
|
High School
Newark Community High School |
18 | Not in DB | |
Property History
| DATE: | EVENT: | PRICE: | SOURCE: |
|---|---|---|---|
| 7 Nov, 2019 | Sold | $279,250 | MRED MLS |
| 25 Jul, 2019 | Under contract | $279,500 | MRED MLS |
| — | Last price change | $284,900 | MRED MLS |
| 25 Feb, 2019 | Listed for sale | $294,900 | MRED MLS |
| 29 Aug, 2023 | Sold | $387,900 | MRED MLS |
| 28 Jun, 2023 | Under contract | $382,900 | MRED MLS |
| 21 Jun, 2023 | Listed for sale | $382,900 | MRED MLS |
Room Specifics
Total Bedrooms: 5
Bedrooms Above Ground: 4
Bedrooms Below Ground: 1
Dimensions: —
Floor Type: Carpet
Dimensions: —
Floor Type: Carpet
Dimensions: —
Floor Type: Carpet
Dimensions: —
Floor Type: —
Full Bathrooms: 5
Bathroom Amenities: Whirlpool,Separate Shower,Double Sink
Bathroom in Basement: 1
Rooms: Bedroom 5,Recreation Room,Exercise Room
Basement Description: Finished
Other Specifics
| 3 | |
| Concrete Perimeter | |
| Asphalt | |
| Deck | |
| Mature Trees | |
| 76X210 | |
| Unfinished | |
| Full | |
| Hardwood Floors, Second Floor Laundry, Walk-In Closet(s) | |
| Range, Microwave, Dishwasher, Refrigerator, Washer, Dryer | |
| Not in DB | |
| — | |
| — | |
| — | |
| Wood Burning |
Tax History
| Year | Property Taxes |
|---|---|
| 2019 | $8,150 |
| 2023 | $8,219 |
Contact Agent
Nearby Similar Homes
Nearby Sold Comparables
Contact Agent
Listing Provided By
Swanson Real Estate






