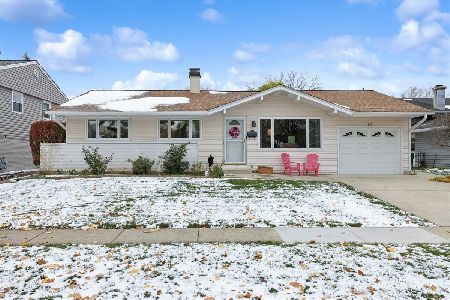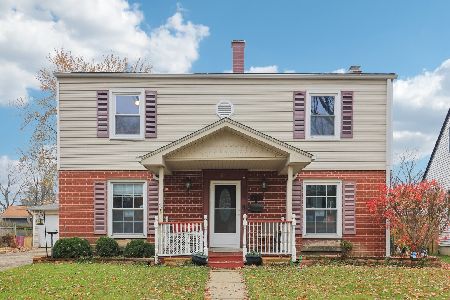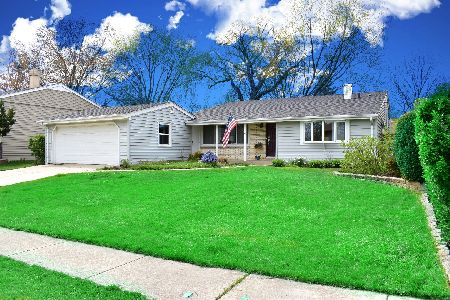504 Chatham Circle, Buffalo Grove, Illinois 60089
$265,500
|
Sold
|
|
| Status: | Closed |
| Sqft: | 2,250 |
| Cost/Sqft: | $129 |
| Beds: | 4 |
| Baths: | 3 |
| Year Built: | 1969 |
| Property Taxes: | $9,023 |
| Days On Market: | 2809 |
| Lot Size: | 0,17 |
Description
Come explore the endless opportunity here! Amazing Living Room addition with bay window, hardwood floor, beam and vaulted ceiling! Giant Dining room space for huge family/friends gatherings! Only a few steps up to 3 bedrooms and full bath! Few steps down to family room with mini kitchenette and tons of storage! Look up at that beautiful ceiling! 4th bedroom/play room/craft room ~ make it what you want. Walk out to lush fenced yard! Need more space? Sub-basement with half bath to create a perfect man-cave! Bring your HGTV ideas and roll up your sleeves ~ This is such an ideal space/location. Walk to schools. Tucked away but right in the heart of shopping, dining, parks and major highways.
Property Specifics
| Single Family | |
| — | |
| Bi-Level | |
| 1969 | |
| Partial,Walkout | |
| CUSTOM | |
| No | |
| 0.17 |
| Cook | |
| — | |
| 0 / Not Applicable | |
| None | |
| Public | |
| Public Sewer | |
| 09947996 | |
| 03053100290000 |
Nearby Schools
| NAME: | DISTRICT: | DISTANCE: | |
|---|---|---|---|
|
Grade School
Henry W Longfellow Elementary Sc |
21 | — | |
|
Middle School
Cooper Middle School |
21 | Not in DB | |
|
High School
Buffalo Grove High School |
214 | Not in DB | |
Property History
| DATE: | EVENT: | PRICE: | SOURCE: |
|---|---|---|---|
| 31 Jul, 2018 | Sold | $265,500 | MRED MLS |
| 14 Jun, 2018 | Under contract | $290,000 | MRED MLS |
| — | Last price change | $300,000 | MRED MLS |
| 11 May, 2018 | Listed for sale | $300,000 | MRED MLS |
Room Specifics
Total Bedrooms: 4
Bedrooms Above Ground: 4
Bedrooms Below Ground: 0
Dimensions: —
Floor Type: Carpet
Dimensions: —
Floor Type: Carpet
Dimensions: —
Floor Type: —
Full Bathrooms: 3
Bathroom Amenities: —
Bathroom in Basement: 1
Rooms: Eating Area,Deck
Basement Description: Finished,Sub-Basement
Other Specifics
| 2 | |
| Concrete Perimeter | |
| Concrete | |
| Deck, Porch, Storms/Screens | |
| Fenced Yard,Landscaped | |
| 67X111 | |
| — | |
| None | |
| Vaulted/Cathedral Ceilings, Skylight(s), Hardwood Floors, Wood Laminate Floors | |
| Range, Washer, Dryer | |
| Not in DB | |
| Street Lights, Street Paved | |
| — | |
| — | |
| Wood Burning Stove |
Tax History
| Year | Property Taxes |
|---|---|
| 2018 | $9,023 |
Contact Agent
Nearby Similar Homes
Nearby Sold Comparables
Contact Agent
Listing Provided By
Keller Williams North Shore West











