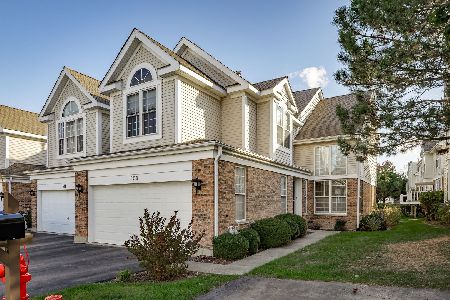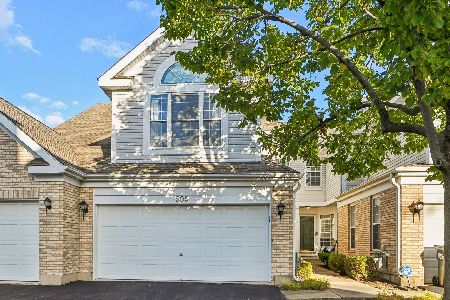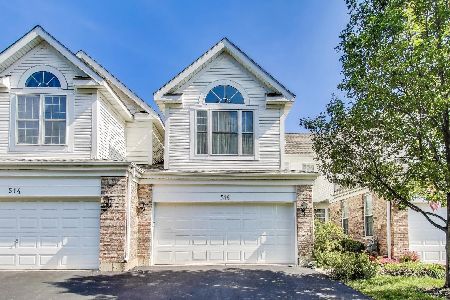504 Citadel Circle, Westmont, Illinois 60559
$240,000
|
Sold
|
|
| Status: | Closed |
| Sqft: | 2,100 |
| Cost/Sqft: | $124 |
| Beds: | 2 |
| Baths: | 3 |
| Year Built: | 1998 |
| Property Taxes: | $5,957 |
| Days On Market: | 2326 |
| Lot Size: | 0,00 |
Description
HUGE Price Reduction! Seller very motivated! Largest model- end unit with beautiful custom hardwood floors & fireplace surround, Crown molding in DR & FR. 6 panel doors. Vaulted ceilings. Garden window over kitchen sink. All appliances are SS. Loft can be 3rd BR. Master suite w/ sitting area, WIC and bath w/ separate shower Tons of potential here & located at the end of quiet tree-lined street. Patio door in FR leads directly to path to Ty Warner park. Close to expressways, shopping, restaurants, Jr High & HS. Well maintained unit.
Property Specifics
| Condos/Townhomes | |
| 2 | |
| — | |
| 1998 | |
| Full | |
| REMBRANDT 1 | |
| No | |
| — |
| Du Page | |
| Citadel On The Pond | |
| 262 / Monthly | |
| Insurance,Lawn Care,Snow Removal | |
| Lake Michigan | |
| Public Sewer | |
| 10472886 | |
| 0903213073 |
Nearby Schools
| NAME: | DISTRICT: | DISTANCE: | |
|---|---|---|---|
|
Grade School
J T Manning Elementary School |
201 | — | |
|
Middle School
Westmont Junior High School |
201 | Not in DB | |
|
High School
Westmont High School |
201 | Not in DB | |
Property History
| DATE: | EVENT: | PRICE: | SOURCE: |
|---|---|---|---|
| 13 Dec, 2019 | Sold | $240,000 | MRED MLS |
| 3 Nov, 2019 | Under contract | $260,000 | MRED MLS |
| — | Last price change | $299,000 | MRED MLS |
| 2 Aug, 2019 | Listed for sale | $309,000 | MRED MLS |
| 18 Oct, 2024 | Sold | $499,900 | MRED MLS |
| 9 Sep, 2024 | Under contract | $499,900 | MRED MLS |
| 6 Sep, 2024 | Listed for sale | $499,900 | MRED MLS |
Room Specifics
Total Bedrooms: 2
Bedrooms Above Ground: 2
Bedrooms Below Ground: 0
Dimensions: —
Floor Type: Carpet
Full Bathrooms: 3
Bathroom Amenities: Separate Shower,Double Sink
Bathroom in Basement: 0
Rooms: Loft
Basement Description: Unfinished
Other Specifics
| 2 | |
| Concrete Perimeter | |
| Asphalt | |
| End Unit | |
| Cul-De-Sac | |
| 28X60 | |
| — | |
| Full | |
| Vaulted/Cathedral Ceilings, Hardwood Floors, First Floor Laundry, Storage, Walk-In Closet(s) | |
| Microwave, Dishwasher, Refrigerator, Disposal | |
| Not in DB | |
| — | |
| — | |
| — | |
| Gas Log, Gas Starter |
Tax History
| Year | Property Taxes |
|---|---|
| 2019 | $5,957 |
| 2024 | $7,503 |
Contact Agent
Nearby Similar Homes
Nearby Sold Comparables
Contact Agent
Listing Provided By
Long Realty








