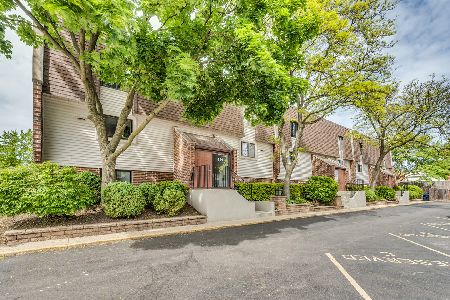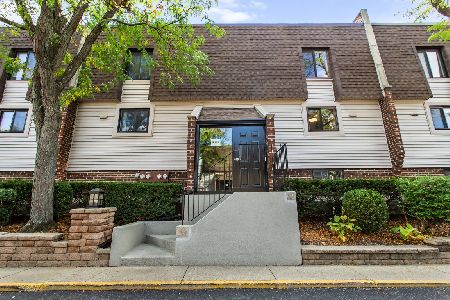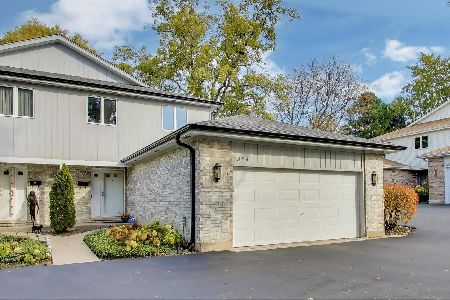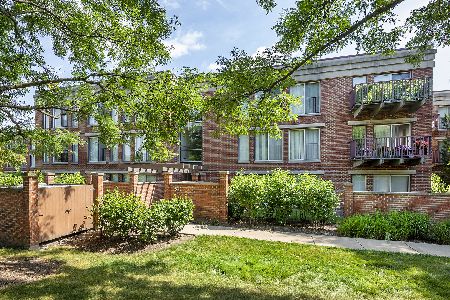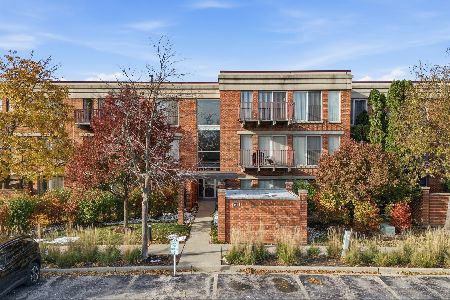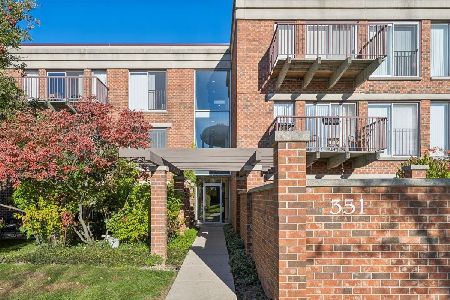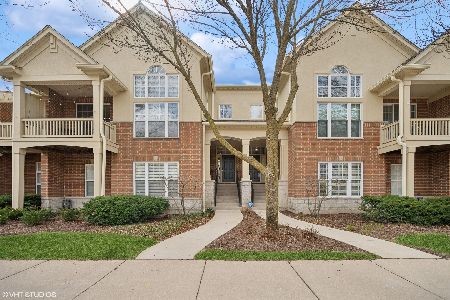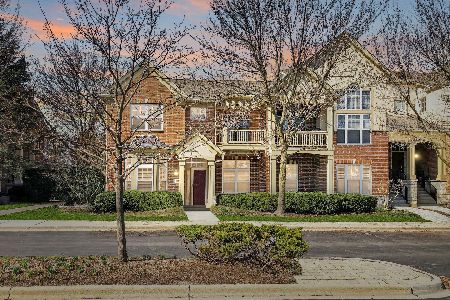504 Commons Court, Deerfield, Illinois 60015
$325,000
|
Sold
|
|
| Status: | Closed |
| Sqft: | 2,069 |
| Cost/Sqft: | $168 |
| Beds: | 2 |
| Baths: | 3 |
| Year Built: | 2001 |
| Property Taxes: | $9,132 |
| Days On Market: | 2705 |
| Lot Size: | 0,00 |
Description
Fabulous home in Villas Of S. Commons!!! Fantastic Great Rm with 16 feet cathedral ceilings, wood floors, striking picture window with Hunter Douglass blinds adjoins maple eat-in kitchen with corian counter, pass-thru breakfast bar and sliders to the deck. Main lvl bedroom with custom walk-in closet and spa BA w/sep shower, double sinks & whirlpool tub. The upper lvl bedroom ensuite BA and 2 LG walk-ins. Airy and bright generous loft/den/office! 2 car garage entrance with huge closet/storage. Over 2000 SF in this Carlyle model! Unbeatable walk to town, Metra, library, post office, shopping, dining and park location! Do chilling and grilling on covered deck/balcony! Enjoy gorgeous grounds with pond! Immaculate condition, immediate occupancy completes this commuter dream place and carefree living!!
Property Specifics
| Condos/Townhomes | |
| 2 | |
| — | |
| 2001 | |
| None | |
| CARLYLE | |
| No | |
| — |
| Lake | |
| South Commons | |
| 386 / Monthly | |
| Insurance,Exterior Maintenance,Lawn Care,Scavenger,Snow Removal | |
| Lake Michigan | |
| Public Sewer | |
| 10024330 | |
| 16331072120000 |
Nearby Schools
| NAME: | DISTRICT: | DISTANCE: | |
|---|---|---|---|
|
Grade School
Kipling Elementary School |
109 | — | |
|
Middle School
Alan B Shepard Middle School |
109 | Not in DB | |
|
High School
Deerfield High School |
113 | Not in DB | |
Property History
| DATE: | EVENT: | PRICE: | SOURCE: |
|---|---|---|---|
| 11 Sep, 2018 | Sold | $325,000 | MRED MLS |
| 27 Jul, 2018 | Under contract | $348,000 | MRED MLS |
| 19 Jul, 2018 | Listed for sale | $348,000 | MRED MLS |
| 18 Jul, 2025 | Sold | $470,000 | MRED MLS |
| 1 Jul, 2025 | Under contract | $465,000 | MRED MLS |
| 14 Jun, 2025 | Listed for sale | $465,000 | MRED MLS |
Room Specifics
Total Bedrooms: 2
Bedrooms Above Ground: 2
Bedrooms Below Ground: 0
Dimensions: —
Floor Type: Hardwood
Full Bathrooms: 3
Bathroom Amenities: Whirlpool,Separate Shower,Double Sink
Bathroom in Basement: 0
Rooms: Loft,Balcony/Porch/Lanai,Foyer,Walk In Closet,Other Room
Basement Description: None
Other Specifics
| 2.5 | |
| Block | |
| Asphalt | |
| Balcony, Storms/Screens | |
| Common Grounds,Landscaped,Pond(s) | |
| COMMON | |
| — | |
| Full | |
| Vaulted/Cathedral Ceilings, Hardwood Floors, Second Floor Laundry | |
| Range, Microwave, Dishwasher, Refrigerator, Washer, Dryer, Disposal | |
| Not in DB | |
| — | |
| — | |
| — | |
| — |
Tax History
| Year | Property Taxes |
|---|---|
| 2018 | $9,132 |
| 2025 | $10,070 |
Contact Agent
Nearby Similar Homes
Nearby Sold Comparables
Contact Agent
Listing Provided By
Baird & Warner

