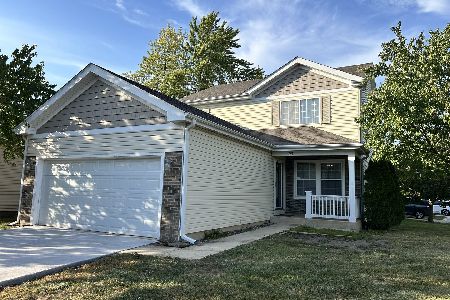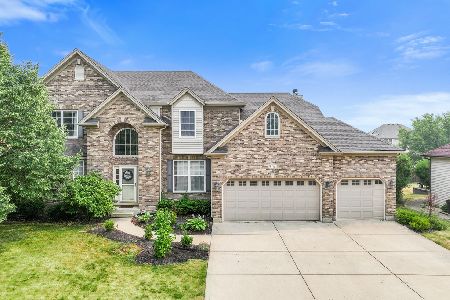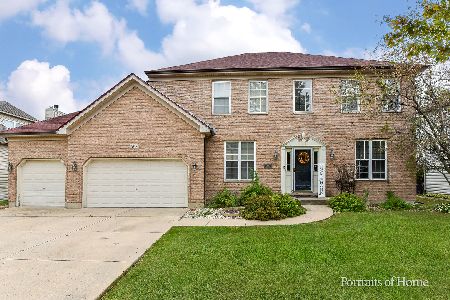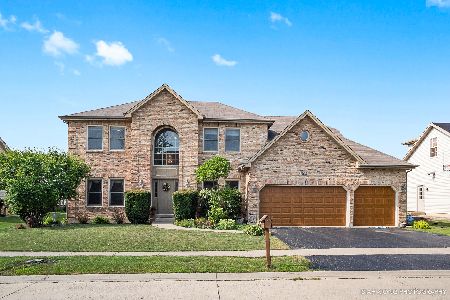504 Crystal Court, Oswego, Illinois 60543
$347,500
|
Sold
|
|
| Status: | Closed |
| Sqft: | 0 |
| Cost/Sqft: | — |
| Beds: | 4 |
| Baths: | 4 |
| Year Built: | 2001 |
| Property Taxes: | $8,452 |
| Days On Market: | 6173 |
| Lot Size: | 0,00 |
Description
This home has everything! Meticulously maintained and beautifully decorated. Four BR, 4 full BA, 1st floor study w/adjacent full bath, perfect for guests/in-law situation. Vaulted family room w/2 story brick fireplace. Luxury master suite. Dual staircases. Full finished walk-out lower level w/full bath, bar, plenty of storage. Opens to concrete patio, professionally landscaped yard and large 2nd story deck.
Property Specifics
| Single Family | |
| — | |
| — | |
| 2001 | |
| Full,Walkout | |
| — | |
| No | |
| — |
| Kendall | |
| Brighton Meadows | |
| 0 / Not Applicable | |
| None | |
| Public | |
| Public Sewer | |
| 07145766 | |
| 0312102022 |
Nearby Schools
| NAME: | DISTRICT: | DISTANCE: | |
|---|---|---|---|
|
Grade School
Churchill Elementary School |
308 | — | |
|
Middle School
Plank Junior High School |
308 | Not in DB | |
|
High School
Oswego East High School |
308 | Not in DB | |
Property History
| DATE: | EVENT: | PRICE: | SOURCE: |
|---|---|---|---|
| 10 Sep, 2009 | Sold | $347,500 | MRED MLS |
| 15 Aug, 2009 | Under contract | $357,500 | MRED MLS |
| — | Last price change | $367,500 | MRED MLS |
| 26 Feb, 2009 | Listed for sale | $370,000 | MRED MLS |
| 27 Sep, 2017 | Sold | $342,500 | MRED MLS |
| 3 Aug, 2017 | Under contract | $350,000 | MRED MLS |
| — | Last price change | $359,900 | MRED MLS |
| 7 Jul, 2017 | Listed for sale | $359,900 | MRED MLS |
| 15 Sep, 2023 | Sold | $440,000 | MRED MLS |
| 2 Sep, 2023 | Under contract | $480,000 | MRED MLS |
| 30 Aug, 2023 | Listed for sale | $480,000 | MRED MLS |
Room Specifics
Total Bedrooms: 4
Bedrooms Above Ground: 4
Bedrooms Below Ground: 0
Dimensions: —
Floor Type: Carpet
Dimensions: —
Floor Type: Carpet
Dimensions: —
Floor Type: Carpet
Full Bathrooms: 4
Bathroom Amenities: Whirlpool,Separate Shower,Double Sink
Bathroom in Basement: 1
Rooms: Breakfast Room,Den,Foyer,Gallery,Recreation Room,Utility Room-1st Floor
Basement Description: Finished,Exterior Access
Other Specifics
| 3 | |
| Concrete Perimeter | |
| Concrete | |
| Deck, Patio | |
| Cul-De-Sac | |
| 80X130 | |
| — | |
| Full | |
| Vaulted/Cathedral Ceilings, Skylight(s), Bar-Dry | |
| Range, Microwave, Dishwasher, Refrigerator, Washer, Dryer, Disposal | |
| Not in DB | |
| Sidewalks, Street Lights, Street Paved | |
| — | |
| — | |
| — |
Tax History
| Year | Property Taxes |
|---|---|
| 2009 | $8,452 |
| 2017 | $10,524 |
| 2023 | $10,702 |
Contact Agent
Nearby Similar Homes
Nearby Sold Comparables
Contact Agent
Listing Provided By
Coldwell Banker Residential









