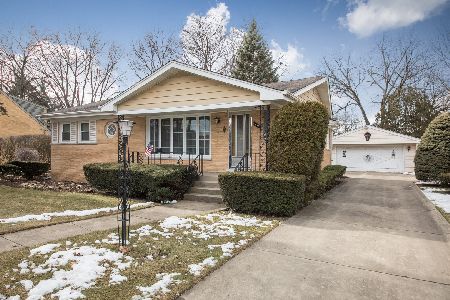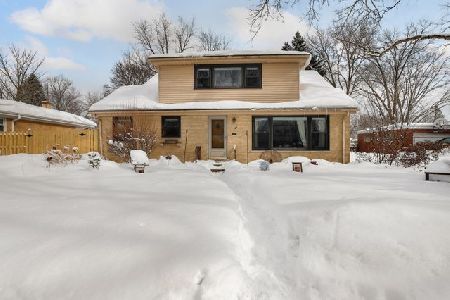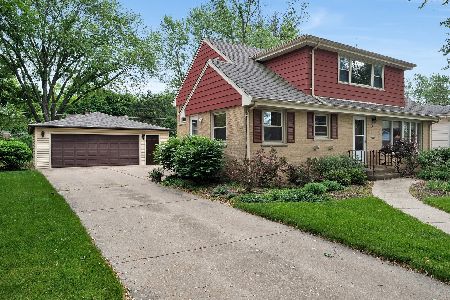504 Donald Avenue, Arlington Heights, Illinois 60004
$445,000
|
Sold
|
|
| Status: | Closed |
| Sqft: | 2,448 |
| Cost/Sqft: | $194 |
| Beds: | 4 |
| Baths: | 2 |
| Year Built: | 1959 |
| Property Taxes: | $7,578 |
| Days On Market: | 2668 |
| Lot Size: | 0,20 |
Description
SO MUCH SPACE! This one's a fooler from the street....so come on in and discover the town's best kept secret! Extensively renovated with stunning, high-end finishes throughout! Refinished hardwood flooring throughout both levels & installation of new wood in kitchen & stairs. Efficiently designed custom Kitchen with beautiful back splash, quartz counters, 2 newly renovated Baths, fabulous Fam Rm w/ walls of windows and soaring ceilings, 4 large Bedrooms, new doors, trim, mechanicals etc. Partially finished Basement w/Rec Rm. Ample closets, storage. Park-like, fenced yard w/ over sized Deck for outside entertaining. Newer siding, soffit, fascia, freezeboard, gutters, roof...the list goes on! Excellent location, highly ranked schools...a wonderful place to call home!
Property Specifics
| Single Family | |
| — | |
| Cape Cod | |
| 1959 | |
| Full | |
| — | |
| No | |
| 0.2 |
| Cook | |
| — | |
| 0 / Not Applicable | |
| None | |
| Public | |
| Public Sewer | |
| 10096547 | |
| 03332110100000 |
Nearby Schools
| NAME: | DISTRICT: | DISTANCE: | |
|---|---|---|---|
|
Grade School
Windsor Elementary School |
25 | — | |
|
Middle School
South Middle School |
25 | Not in DB | |
|
High School
Prospect High School |
214 | Not in DB | |
Property History
| DATE: | EVENT: | PRICE: | SOURCE: |
|---|---|---|---|
| 6 Nov, 2007 | Sold | $420,000 | MRED MLS |
| 31 Jul, 2007 | Under contract | $424,900 | MRED MLS |
| — | Last price change | $449,900 | MRED MLS |
| 3 Apr, 2007 | Listed for sale | $449,900 | MRED MLS |
| 2 Jan, 2019 | Sold | $445,000 | MRED MLS |
| 14 Nov, 2018 | Under contract | $474,900 | MRED MLS |
| — | Last price change | $485,000 | MRED MLS |
| 27 Sep, 2018 | Listed for sale | $485,000 | MRED MLS |
Room Specifics
Total Bedrooms: 4
Bedrooms Above Ground: 4
Bedrooms Below Ground: 0
Dimensions: —
Floor Type: Hardwood
Dimensions: —
Floor Type: Hardwood
Dimensions: —
Floor Type: Hardwood
Full Bathrooms: 2
Bathroom Amenities: —
Bathroom in Basement: 0
Rooms: Recreation Room
Basement Description: Partially Finished
Other Specifics
| 2 | |
| — | |
| — | |
| Deck | |
| Fenced Yard | |
| 8844 SQFT | |
| — | |
| — | |
| Vaulted/Cathedral Ceilings, Hardwood Floors, First Floor Bedroom, First Floor Full Bath | |
| Range, Microwave, Dishwasher, Refrigerator, Washer, Dryer, Disposal | |
| Not in DB | |
| Sidewalks, Street Lights, Street Paved | |
| — | |
| — | |
| — |
Tax History
| Year | Property Taxes |
|---|---|
| 2007 | $4,519 |
| 2019 | $7,578 |
Contact Agent
Nearby Similar Homes
Nearby Sold Comparables
Contact Agent
Listing Provided By
Berkshire Hathaway HomeServices KoenigRubloff









