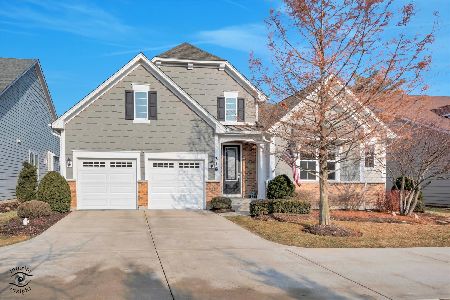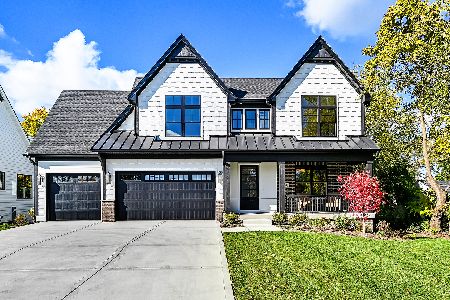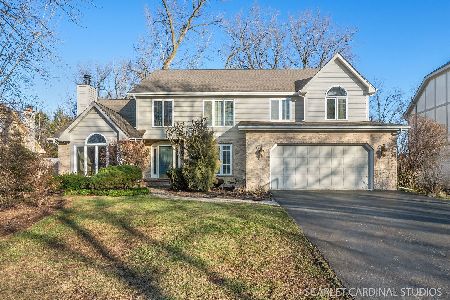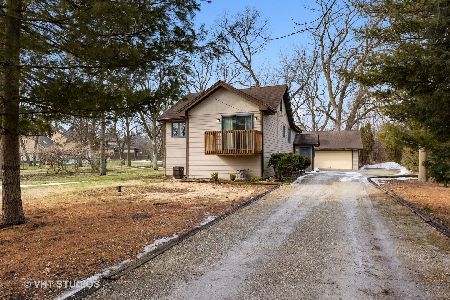504 Easy Street, Darien, Illinois 60561
$650,000
|
Sold
|
|
| Status: | Closed |
| Sqft: | 3,274 |
| Cost/Sqft: | $201 |
| Beds: | 4 |
| Baths: | 4 |
| Year Built: | 1988 |
| Property Taxes: | $9,373 |
| Days On Market: | 3925 |
| Lot Size: | 0,00 |
Description
Elegant home on quiet wooded cul-de-sac.The home has many lg windows making it lt & bright w/ beau views.2S foyer, Liv rm w Fireplace. Fireplace in Fam rm which offers Cath ceiling, skylts and built-in wet bar. Beau lg kit w/ granite counters & lg eating area & opens to paver brick patio. Spac master suite w/ luxury bth and cath. ceil.Fin Bsmt w/ full bth and 2 lg storage rms. Many updates. Hinsdale Central.
Property Specifics
| Single Family | |
| — | |
| Traditional | |
| 1988 | |
| Full | |
| — | |
| No | |
| — |
| Du Page | |
| — | |
| 0 / Not Applicable | |
| None | |
| Lake Michigan | |
| Public Sewer | |
| 08895766 | |
| 0922206022 |
Nearby Schools
| NAME: | DISTRICT: | DISTANCE: | |
|---|---|---|---|
|
Grade School
Maercker Elementary School |
60 | — | |
|
Middle School
Westview Hills Middle School |
60 | Not in DB | |
|
High School
Hinsdale Central High School |
86 | Not in DB | |
|
Alternate High School
Hinsdale South High School |
— | Not in DB | |
Property History
| DATE: | EVENT: | PRICE: | SOURCE: |
|---|---|---|---|
| 24 Jun, 2015 | Sold | $650,000 | MRED MLS |
| 26 Apr, 2015 | Under contract | $659,000 | MRED MLS |
| 19 Apr, 2015 | Listed for sale | $659,000 | MRED MLS |
| 14 Jan, 2021 | Under contract | $0 | MRED MLS |
| 10 Jan, 2021 | Listed for sale | $0 | MRED MLS |
| 9 Mar, 2023 | Under contract | $0 | MRED MLS |
| 2 Jan, 2023 | Listed for sale | $0 | MRED MLS |
| 5 Mar, 2025 | Sold | $745,500 | MRED MLS |
| 3 Feb, 2025 | Under contract | $740,000 | MRED MLS |
| 29 Jan, 2025 | Listed for sale | $740,000 | MRED MLS |
Room Specifics
Total Bedrooms: 4
Bedrooms Above Ground: 4
Bedrooms Below Ground: 0
Dimensions: —
Floor Type: Carpet
Dimensions: —
Floor Type: Carpet
Dimensions: —
Floor Type: Carpet
Full Bathrooms: 4
Bathroom Amenities: Whirlpool,Separate Shower
Bathroom in Basement: 1
Rooms: Recreation Room,Storage,Workshop
Basement Description: Finished
Other Specifics
| 2.5 | |
| — | |
| — | |
| — | |
| — | |
| 65X178.9X85X130X159 | |
| — | |
| Full | |
| Vaulted/Cathedral Ceilings, Skylight(s), Hardwood Floors | |
| Double Oven, Range, Microwave, Dishwasher, Refrigerator, Washer, Dryer, Disposal, Stainless Steel Appliance(s) | |
| Not in DB | |
| — | |
| — | |
| — | |
| Gas Log, Gas Starter |
Tax History
| Year | Property Taxes |
|---|---|
| 2015 | $9,373 |
| 2025 | $10,204 |
Contact Agent
Nearby Similar Homes
Nearby Sold Comparables
Contact Agent
Listing Provided By
Re/Max Signature Homes












