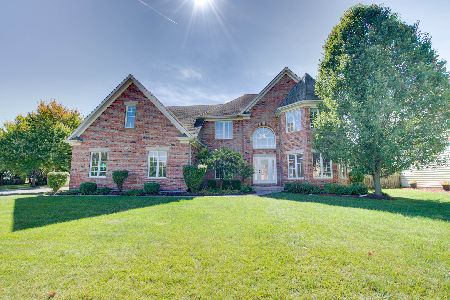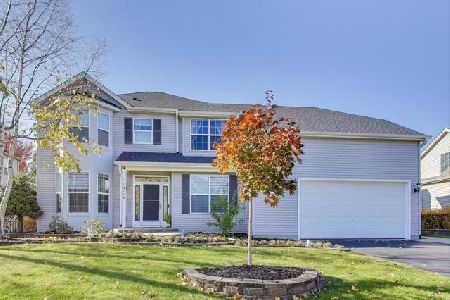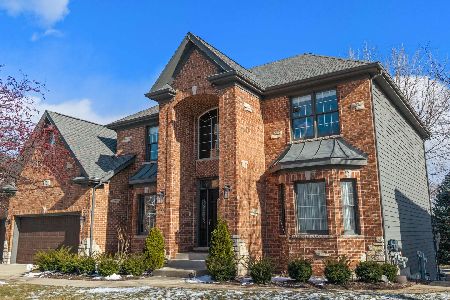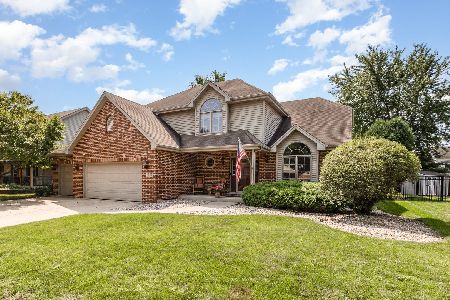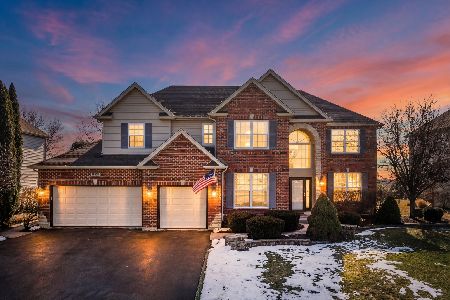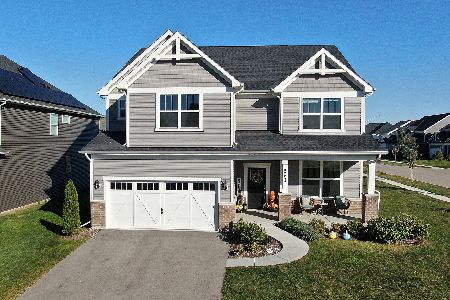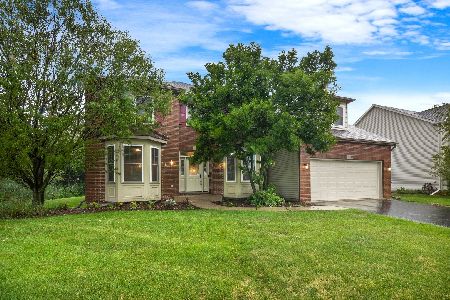504 Golden Star Drive, Bolingbrook, Illinois 60490
$734,332
|
Sold
|
|
| Status: | Closed |
| Sqft: | 3,263 |
| Cost/Sqft: | $226 |
| Beds: | 4 |
| Baths: | 3 |
| Year Built: | 2025 |
| Property Taxes: | $0 |
| Days On Market: | 327 |
| Lot Size: | 0,00 |
Description
Welcome home to Sawgrass, a beautiful community of two-story homes designed for today's families. The Continental is a great family home. The open concept plan affords plenty of space for family gatherings and entertaining. You have a separate formal dining room for those special occasions. Your chef's kitchen features a large island, built-in SS appliances, Quartz counters, tile backsplash and more. You have a first-floor in-law suite complete with bedroom and full bath. Your owner's suite is tucked away for so you can relax in your own private retreat. The luxurious bath is complete with double bowl vanity and Quartz countertop, separate tiled shower. Enjoy your morning coffee in your bright airy sunroom. Additional features include upgraded lighting throughout, 2-car garage with extra storage area, garage door openers and designer wrought iron rail and spindle stairway. You can still select many exciting options and beautiful finishes to make this home perfect for your family. Homesite 216. Photos or similar model shown with some options not available at this price. This sold Continental includes the optional sunroom, 9' unfinished basement with bathroom plumbing rough-in, owners retreat, upgraded kitchen and additional options.
Property Specifics
| Single Family | |
| — | |
| — | |
| 2025 | |
| — | |
| CONTINENTAL | |
| No | |
| — |
| Will | |
| — | |
| 94 / Monthly | |
| — | |
| — | |
| — | |
| 12331800 | |
| 0701241020240000 |
Nearby Schools
| NAME: | DISTRICT: | DISTANCE: | |
|---|---|---|---|
|
Grade School
Builta Elementary School |
204 | — | |
|
Middle School
Crone Middle School |
204 | Not in DB | |
|
High School
Neuqua Valley High School |
204 | Not in DB | |
Property History
| DATE: | EVENT: | PRICE: | SOURCE: |
|---|---|---|---|
| 17 Oct, 2025 | Sold | $734,332 | MRED MLS |
| 7 Apr, 2025 | Under contract | $735,810 | MRED MLS |
| 7 Apr, 2025 | Listed for sale | $735,810 | MRED MLS |

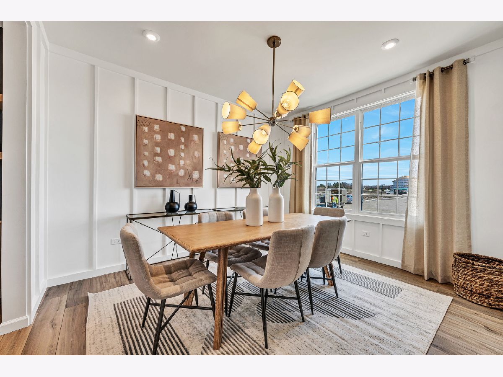
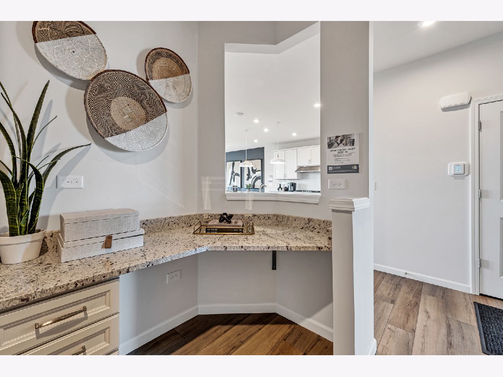
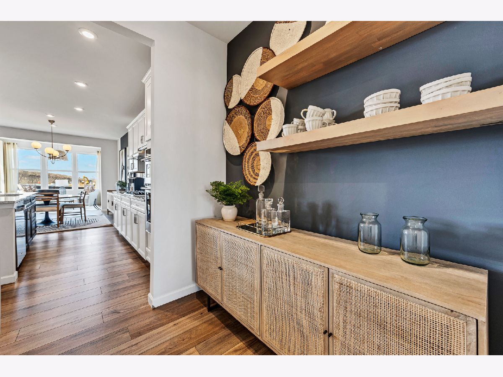
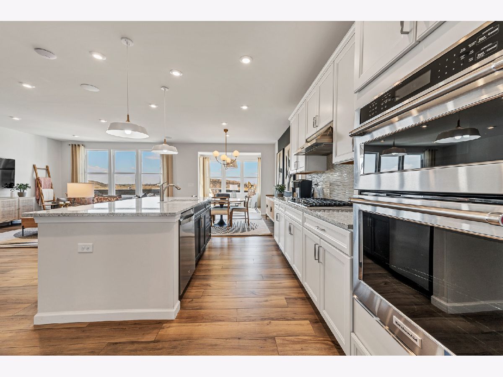
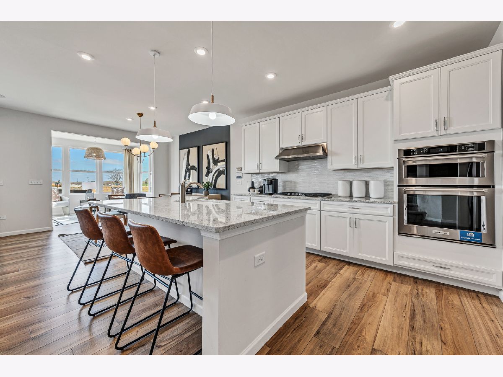
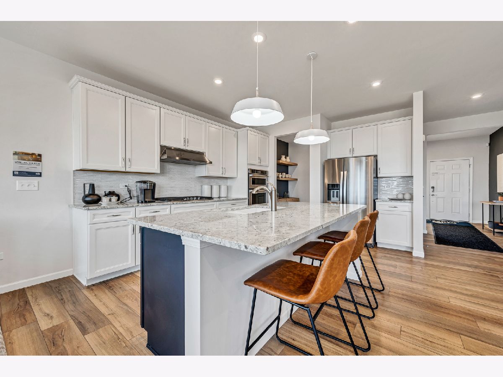
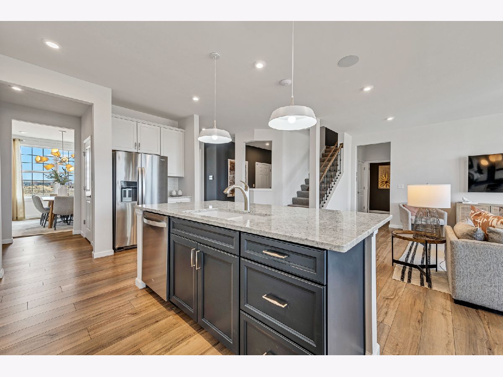
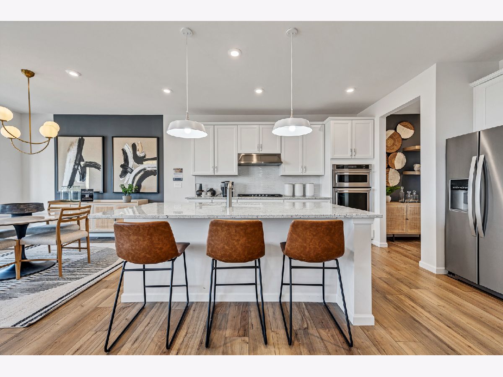
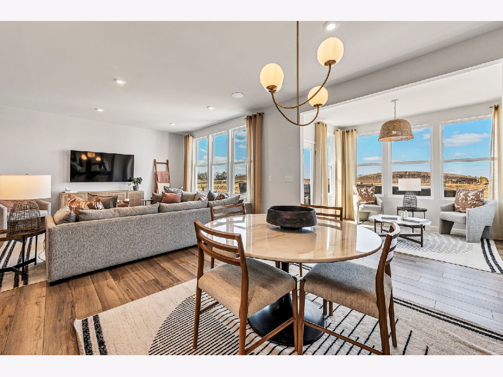
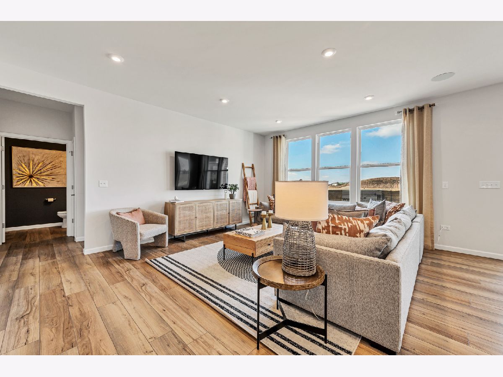
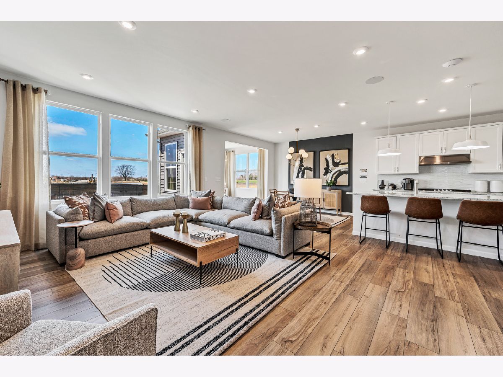
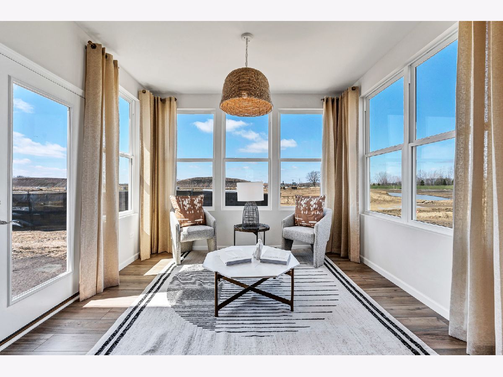
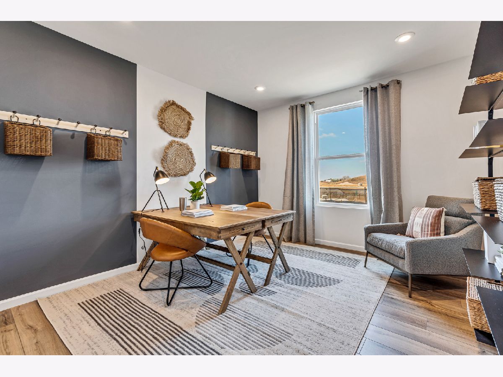
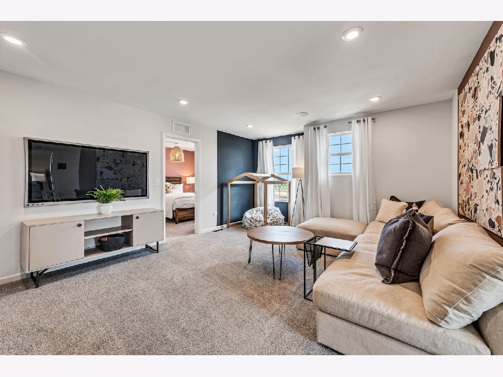
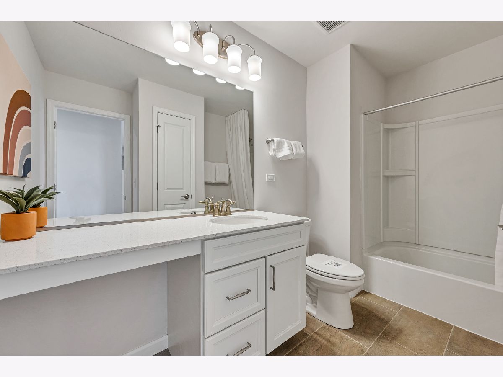
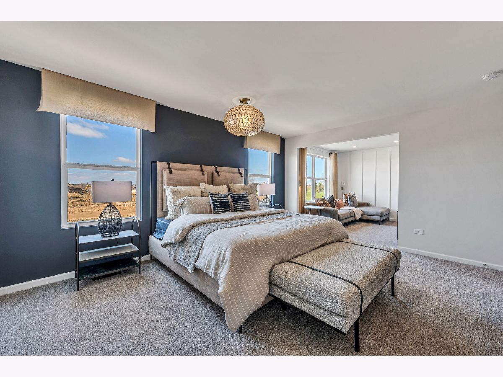
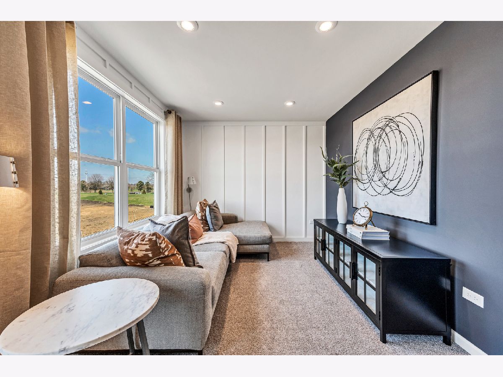
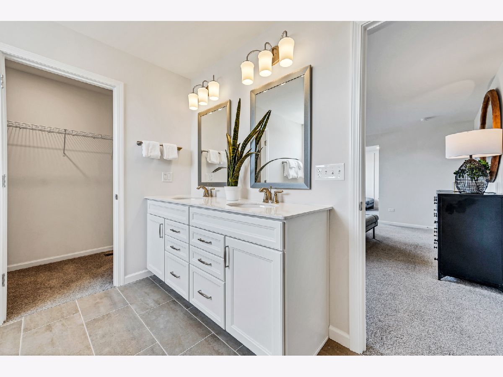
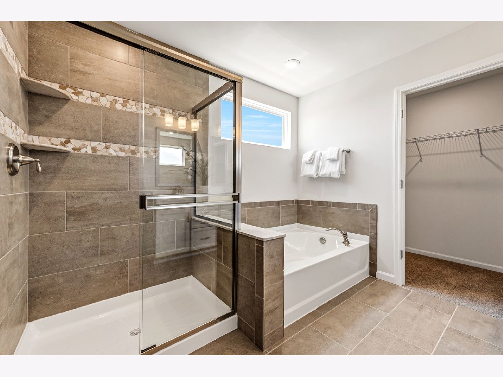
Room Specifics
Total Bedrooms: 4
Bedrooms Above Ground: 4
Bedrooms Below Ground: 0
Dimensions: —
Floor Type: —
Dimensions: —
Floor Type: —
Dimensions: —
Floor Type: —
Full Bathrooms: 3
Bathroom Amenities: Separate Shower,Double Sink
Bathroom in Basement: 0
Rooms: —
Basement Description: —
Other Specifics
| 2 | |
| — | |
| — | |
| — | |
| — | |
| 7879 | |
| — | |
| — | |
| — | |
| — | |
| Not in DB | |
| — | |
| — | |
| — | |
| — |
Tax History
| Year | Property Taxes |
|---|
Contact Agent
Nearby Similar Homes
Nearby Sold Comparables
Contact Agent
Listing Provided By
Twin Vines Real Estate Svcs

