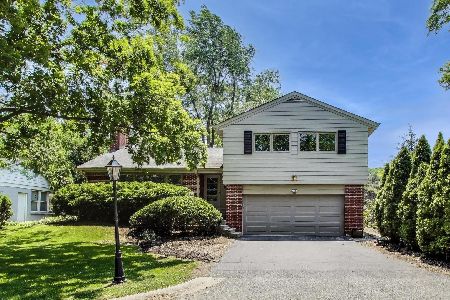504 Illinois Road, Wilmette, Illinois 60091
$493,000
|
Sold
|
|
| Status: | Closed |
| Sqft: | 2,100 |
| Cost/Sqft: | $242 |
| Beds: | 4 |
| Baths: | 3 |
| Year Built: | 1955 |
| Property Taxes: | $10,556 |
| Days On Market: | 3870 |
| Lot Size: | 0,00 |
Description
Charming 4 Bedroom, Hemphill-built Cape Cod. Living Room w/wd burning fp, Kitchen w/eating area. Lrge Master Suite with walk-in closet & private bath. 2nd floor loft is the perfect place to add 3rd full bth. Newer windows. Large Rec-Room w/wet bar and Laundry/Utility Rm in the basement. Pretty, fenced yard w/ Bluestone patio and great side yard. Att garage. Great location - Close to schools and playfields.
Property Specifics
| Single Family | |
| — | |
| Cape Cod | |
| 1955 | |
| Full | |
| — | |
| No | |
| — |
| Cook | |
| — | |
| 0 / Not Applicable | |
| None | |
| Public | |
| Public Sewer | |
| 08955730 | |
| 05331110860000 |
Nearby Schools
| NAME: | DISTRICT: | DISTANCE: | |
|---|---|---|---|
|
Grade School
Romona Elementary School |
39 | — | |
|
Middle School
Wilmette Junior High School |
39 | Not in DB | |
|
High School
New Trier Twp H.s. Northfield/wi |
203 | Not in DB | |
|
Alternate Elementary School
Highcrest Middle School |
— | Not in DB | |
Property History
| DATE: | EVENT: | PRICE: | SOURCE: |
|---|---|---|---|
| 8 Sep, 2015 | Sold | $493,000 | MRED MLS |
| 26 Jul, 2015 | Under contract | $509,000 | MRED MLS |
| — | Last price change | $529,000 | MRED MLS |
| 16 Jun, 2015 | Listed for sale | $549,000 | MRED MLS |
| 6 Sep, 2023 | Listed for sale | $0 | MRED MLS |
| 9 Sep, 2025 | Listed for sale | $0 | MRED MLS |
Room Specifics
Total Bedrooms: 4
Bedrooms Above Ground: 4
Bedrooms Below Ground: 0
Dimensions: —
Floor Type: Hardwood
Dimensions: —
Floor Type: Hardwood
Dimensions: —
Floor Type: Hardwood
Full Bathrooms: 3
Bathroom Amenities: —
Bathroom in Basement: 1
Rooms: Breakfast Room,Loft,Recreation Room
Basement Description: Finished
Other Specifics
| 1 | |
| Concrete Perimeter | |
| Asphalt | |
| Patio | |
| Fenced Yard,Irregular Lot | |
| 138X129X102X36 | |
| — | |
| Full | |
| Bar-Wet, Hardwood Floors, First Floor Bedroom, First Floor Full Bath | |
| Range, Dishwasher, Refrigerator, Washer, Dryer, Disposal | |
| Not in DB | |
| — | |
| — | |
| — | |
| Wood Burning, Attached Fireplace Doors/Screen |
Tax History
| Year | Property Taxes |
|---|---|
| 2015 | $10,556 |
Contact Agent
Nearby Similar Homes
Nearby Sold Comparables
Contact Agent
Listing Provided By
Baird & Warner










