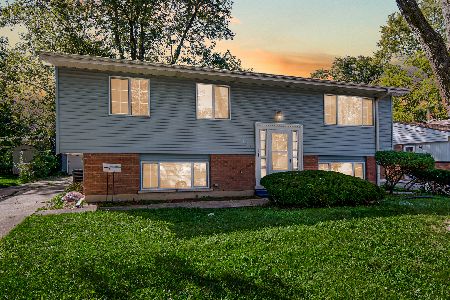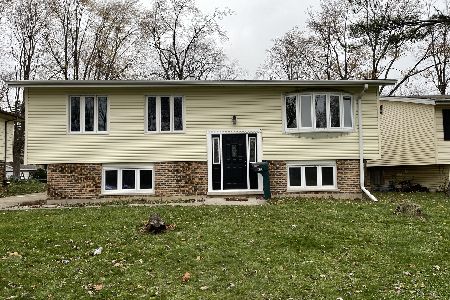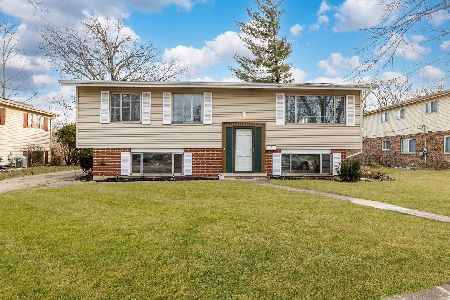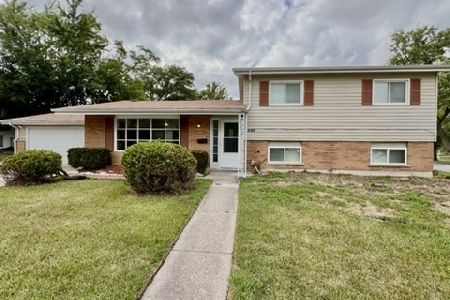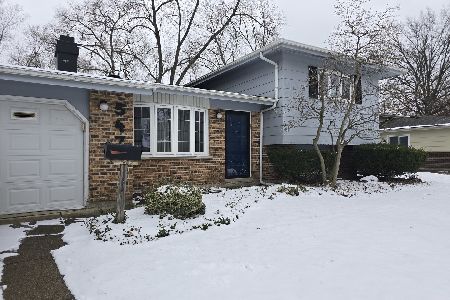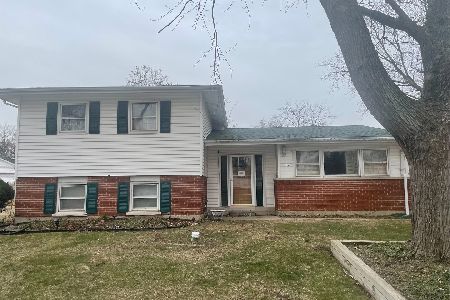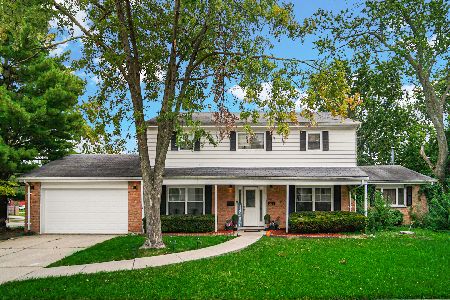504 Illinois Street, Park Forest, Illinois 60466
$190,000
|
Sold
|
|
| Status: | Closed |
| Sqft: | 1,442 |
| Cost/Sqft: | $104 |
| Beds: | 3 |
| Baths: | 3 |
| Year Built: | 1963 |
| Property Taxes: | $6,830 |
| Days On Market: | 1618 |
| Lot Size: | 0,21 |
Description
Classic "West Lincolnwood" tri-level on spacious corner lot facing south to collect & enjoy the sunshine. Recent vinyl siding, gutters, soffit & fascia add up to great curb appeal and no exterior maintenance. Galley style kitchen with built-in range,oven & dishwasher, ample cabinets and black on black appliances for a sharp, modern look. Original hardwood parquet flooring in LR/DR compliments the 2 newer patio doors overlooking the back yard. Wonderful privacy fenced yard with huge patio & storage shed. Upstairs find 3 good sized bedrooms with real tongue and groove hardwood floors. Retreat to your private master bedroom suite with its own bath. 2nd bedroom has double closets including a walk-in. Lower level adds living space with the family room with walk-in storage closet, utility/laundry and 1/2 bath. All 3 baths have been updated. Energy efficient "Gibson" furnace, newer water heater and comfort C/A. Oversized "side-load" (corner lot access) garage includes new opener. Attic re-insulated to save you money! Note 3 baths including master bath, hall bath and 1/2 bath off the family room. West Lincolnwood in Park Forest features the largest homes on the largest lots in town. Remember Park Forest won the "All-America" city award many times for community services such as the library, Rec-Center (B-ball, pool tables, community rooms), Aqua-Center (double pools), Freedom Hall (great music events) and "walk-to" parks throughout town. Settle here and enjoy a great house and a great community. Multiple offers received. Highest and Best requested. Seller will evaluate offers after Friday, August 13th and respond by Monday, August 16th.
Property Specifics
| Single Family | |
| — | |
| Tri-Level | |
| 1963 | |
| None | |
| — | |
| No | |
| 0.21 |
| Cook | |
| — | |
| — / Not Applicable | |
| None | |
| Public | |
| Public Sewer | |
| 11186124 | |
| 31234280110000 |
Property History
| DATE: | EVENT: | PRICE: | SOURCE: |
|---|---|---|---|
| 5 Oct, 2010 | Sold | $60,000 | MRED MLS |
| 14 Sep, 2010 | Under contract | $62,220 | MRED MLS |
| — | Last price change | $67,220 | MRED MLS |
| 21 Jun, 2010 | Listed for sale | $77,220 | MRED MLS |
| 10 Sep, 2021 | Sold | $190,000 | MRED MLS |
| 14 Aug, 2021 | Under contract | $149,990 | MRED MLS |
| 11 Aug, 2021 | Listed for sale | $149,990 | MRED MLS |
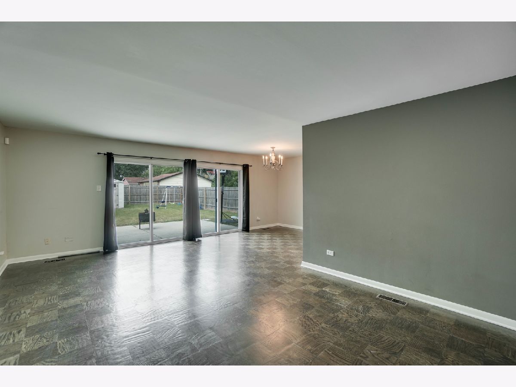
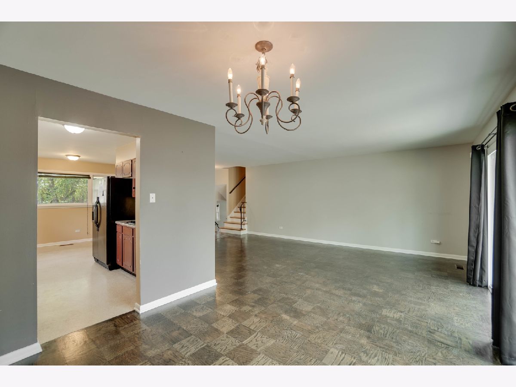
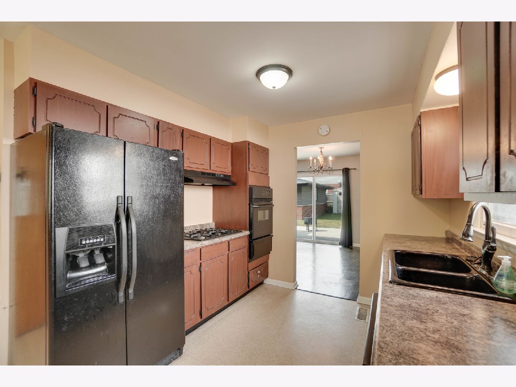
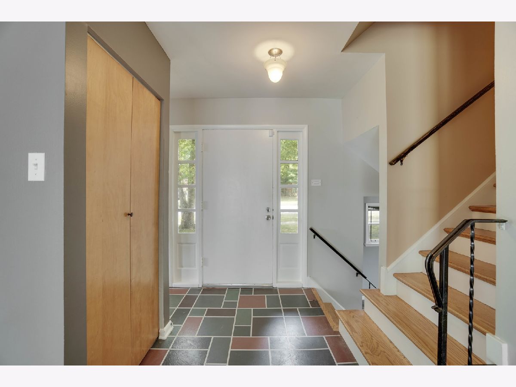
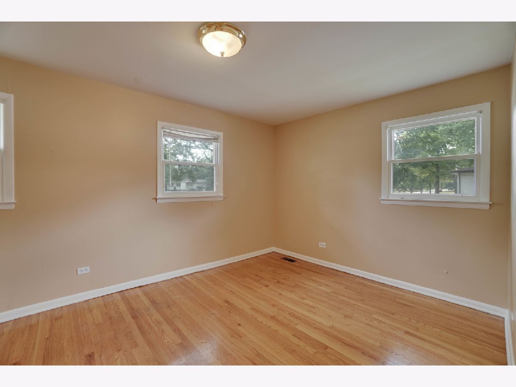
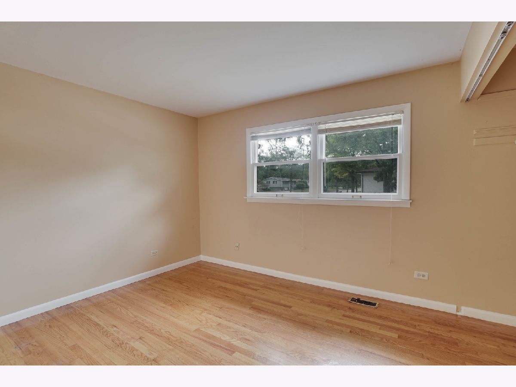
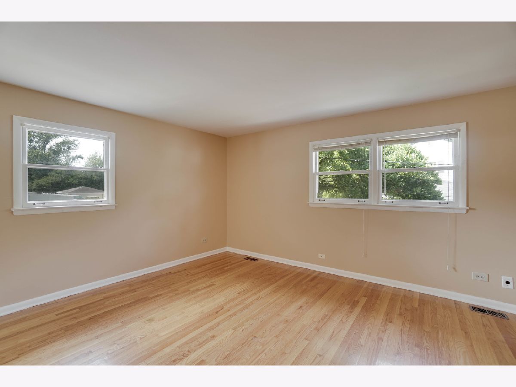
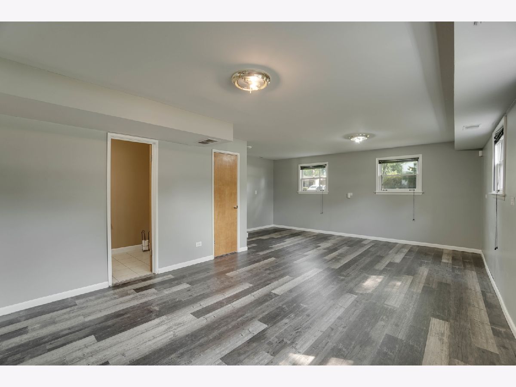
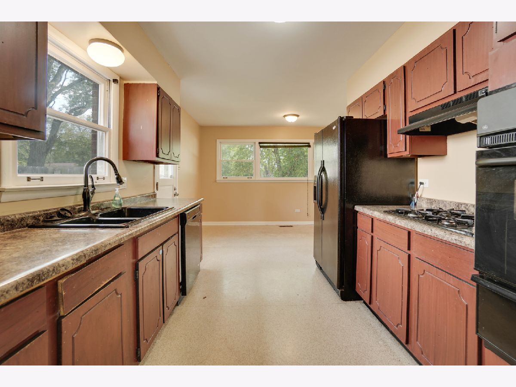
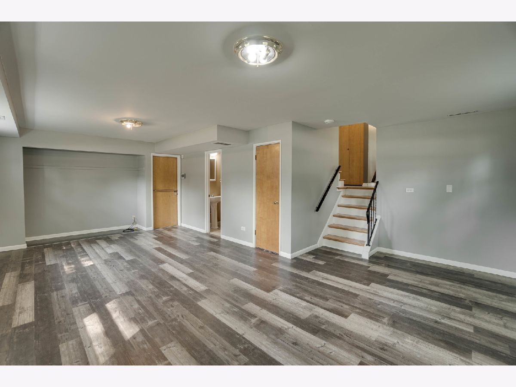
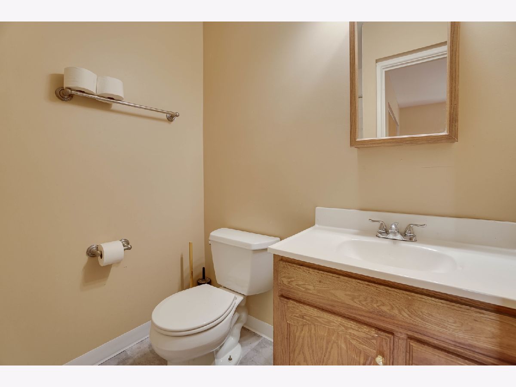
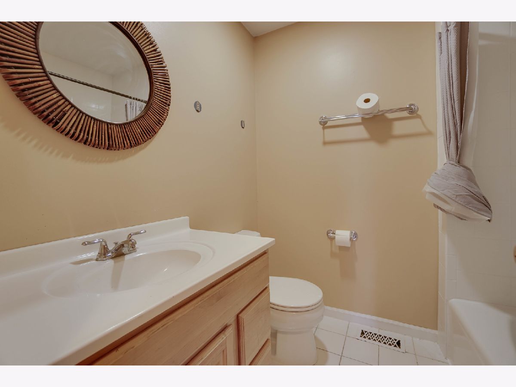
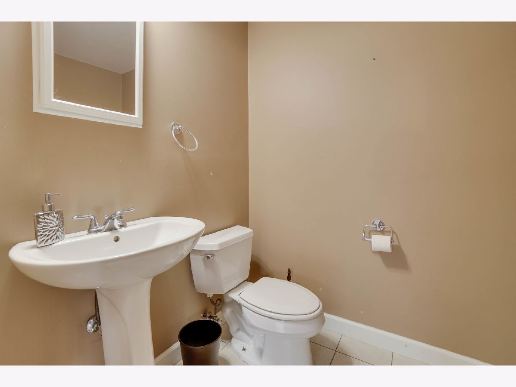
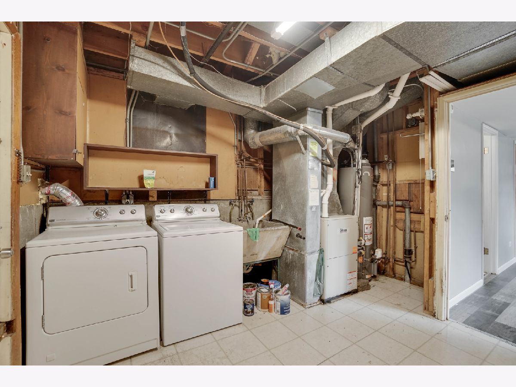
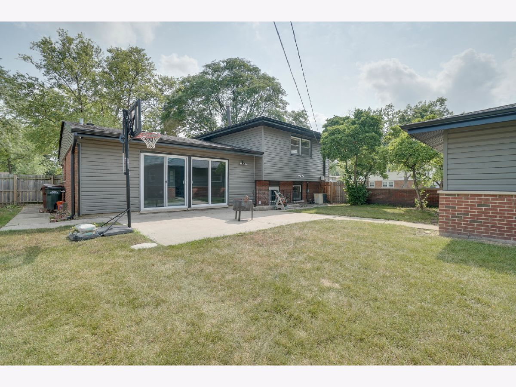
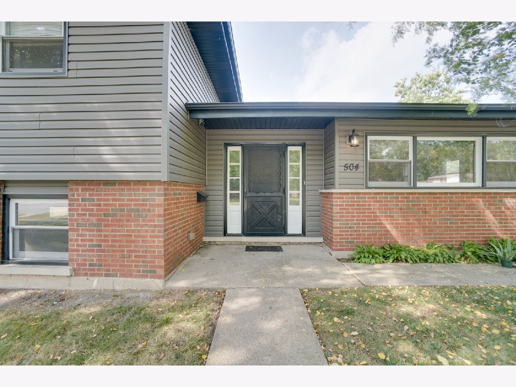
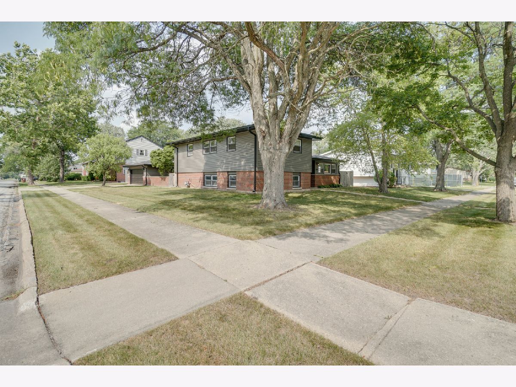
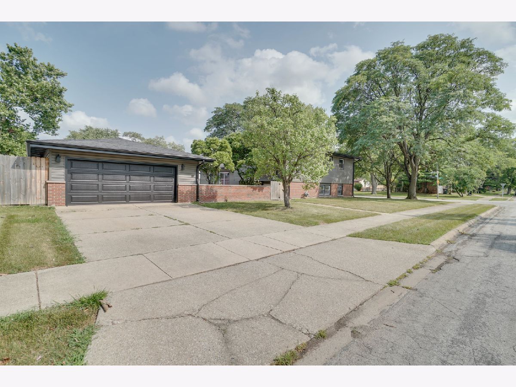
Room Specifics
Total Bedrooms: 3
Bedrooms Above Ground: 3
Bedrooms Below Ground: 0
Dimensions: —
Floor Type: Hardwood
Dimensions: —
Floor Type: Hardwood
Full Bathrooms: 3
Bathroom Amenities: —
Bathroom in Basement: 0
Rooms: No additional rooms
Basement Description: None
Other Specifics
| 2 | |
| Concrete Perimeter | |
| Asphalt | |
| Patio | |
| Corner Lot | |
| 80 X 115 | |
| — | |
| Full | |
| — | |
| Range, Dishwasher, Refrigerator, Washer, Dryer, Built-In Oven, Gas Cooktop | |
| Not in DB | |
| Park, Pool, Tennis Court(s), Curbs, Sidewalks, Street Lights, Street Paved | |
| — | |
| — | |
| — |
Tax History
| Year | Property Taxes |
|---|---|
| 2010 | $5,021 |
| 2021 | $6,830 |
Contact Agent
Nearby Similar Homes
Nearby Sold Comparables
Contact Agent
Listing Provided By
RE/MAX 10

