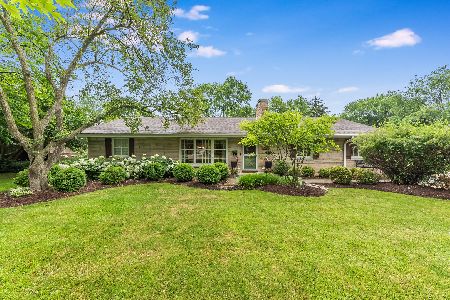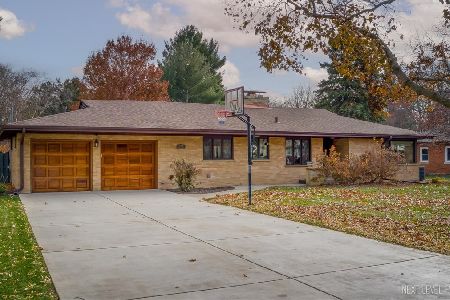504 Kingsway Drive, Aurora, Illinois 60506
$270,000
|
Sold
|
|
| Status: | Closed |
| Sqft: | 1,127 |
| Cost/Sqft: | $226 |
| Beds: | 3 |
| Baths: | 2 |
| Year Built: | 1957 |
| Property Taxes: | $4,139 |
| Days On Market: | 1688 |
| Lot Size: | 0,45 |
Description
Corner home with all the updates you need! Talk about a ranch home with a bright, spacious interior, sitting in almost half acre. Walk right in and notice the living room and the well treated hardwood floors, also one of the two Brick fire places that this home will provide. Kitchen has original wooden cabinets that have been maintained in very good conditions. Enjoy your dinners steps a away from the kitchen in the over-sized dining room with easy access to the back yard, garage and front of the house. Two full bathrooms on the main floor. Attached two car garage and a second one car garage that could also be used as storage! This home has had the Roof replaced in 2020* All new electric system 2019* Sump-Pump 2020* Water heater updated 2021* Well-water pump 2020* All new carpet 2021* All new paint 2021* Walk to Gillman trail Nature trail just min away, Aurora University couple miles East, close and easy access to route 30 and I-88. Don't forget about all the activities that down town Aurora offers every first Friday of the month, live music, art and entrainment. Finished basement offers additional 2 bedrooms, a second fire place, full kitchen, dining room and laundry room. Outdoor includes a nice wooden patio just painted 2021* with mature trees scattered through the premises. Schedule a showing today!
Property Specifics
| Single Family | |
| — | |
| — | |
| 1957 | |
| Full | |
| — | |
| Yes | |
| 0.45 |
| Kane | |
| — | |
| — / Not Applicable | |
| None | |
| Private Well | |
| Public Sewer | |
| 11118755 | |
| 1530227001 |
Nearby Schools
| NAME: | DISTRICT: | DISTANCE: | |
|---|---|---|---|
|
Grade School
Freeman Elementary School |
129 | — | |
|
Middle School
Washington Middle School |
129 | Not in DB | |
|
High School
West Aurora High School |
129 | Not in DB | |
Property History
| DATE: | EVENT: | PRICE: | SOURCE: |
|---|---|---|---|
| 15 Apr, 2011 | Sold | $75,500 | MRED MLS |
| 22 Mar, 2011 | Under contract | $79,900 | MRED MLS |
| 26 Feb, 2011 | Listed for sale | $79,900 | MRED MLS |
| 22 Jul, 2021 | Sold | $270,000 | MRED MLS |
| 24 Jun, 2021 | Under contract | $255,000 | MRED MLS |
| 10 Jun, 2021 | Listed for sale | $255,000 | MRED MLS |




















Room Specifics
Total Bedrooms: 3
Bedrooms Above Ground: 3
Bedrooms Below Ground: 0
Dimensions: —
Floor Type: Carpet
Dimensions: —
Floor Type: Carpet
Full Bathrooms: 2
Bathroom Amenities: —
Bathroom in Basement: 0
Rooms: No additional rooms
Basement Description: Finished
Other Specifics
| 3 | |
| Block | |
| Concrete | |
| Patio | |
| Corner Lot | |
| 166.4 X 97.5 X 198.2 X 102 | |
| — | |
| None | |
| Hardwood Floors, First Floor Bedroom, First Floor Full Bath, Some Carpeting, Some Wood Floors | |
| — | |
| Not in DB | |
| — | |
| — | |
| — | |
| Wood Burning, Attached Fireplace Doors/Screen, More than one |
Tax History
| Year | Property Taxes |
|---|---|
| 2011 | $3,379 |
| 2021 | $4,139 |
Contact Agent
Nearby Similar Homes
Nearby Sold Comparables
Contact Agent
Listing Provided By
Coldwell Banker Realty






