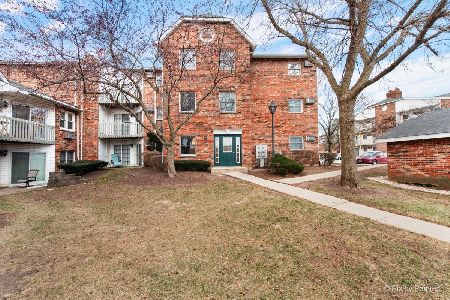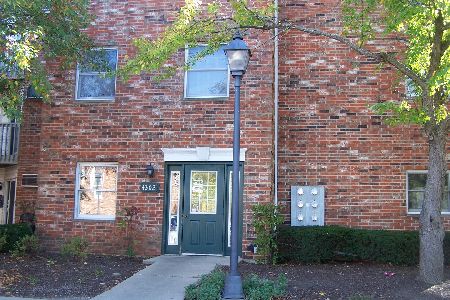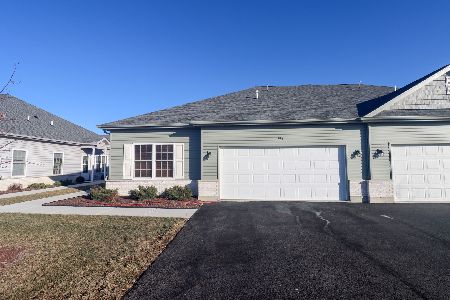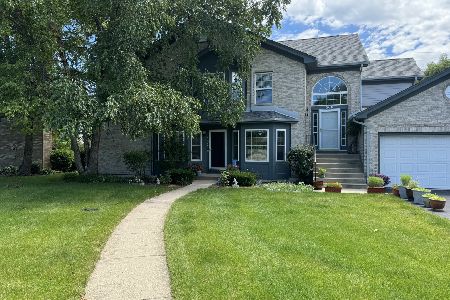504 Kresswood Drive, Mchenry, Illinois 60050
$226,000
|
Sold
|
|
| Status: | Closed |
| Sqft: | 1,330 |
| Cost/Sqft: | $165 |
| Beds: | 2 |
| Baths: | 2 |
| Year Built: | 2001 |
| Property Taxes: | $3,238 |
| Days On Market: | 895 |
| Lot Size: | 0,00 |
Description
Great main level ranch model. Spacious living room with bay window and gas start, wood burning Fireplace. The covered deck is just off the living room. The kitchen is large with plenty of cabinet and counter space, a bay window, eating area and 2 closet pantries. Primary bedroom has 2 closests with 1 being a 6X7 WIC. Primary bathroom has a dual bowl vanity, whirlpool tub and separate shower. The unfinished basement is waiting for your finishing touches or to be used as storage. Unit faces the bike Trail. Please continue to show, home to sell contingency.
Property Specifics
| Condos/Townhomes | |
| 1 | |
| — | |
| 2001 | |
| — | |
| BROOKFIELD | |
| No | |
| — |
| Mc Henry | |
| Kresswood Trails | |
| 189 / Monthly | |
| — | |
| — | |
| — | |
| 11862069 | |
| 1403181027 |
Nearby Schools
| NAME: | DISTRICT: | DISTANCE: | |
|---|---|---|---|
|
Grade School
Riverwood Elementary School |
15 | — | |
|
Middle School
Parkland Middle School |
15 | Not in DB | |
|
High School
Mchenry Campus |
156 | Not in DB | |
Property History
| DATE: | EVENT: | PRICE: | SOURCE: |
|---|---|---|---|
| 2 Oct, 2023 | Sold | $226,000 | MRED MLS |
| 18 Aug, 2023 | Under contract | $219,000 | MRED MLS |
| 17 Aug, 2023 | Listed for sale | $219,000 | MRED MLS |
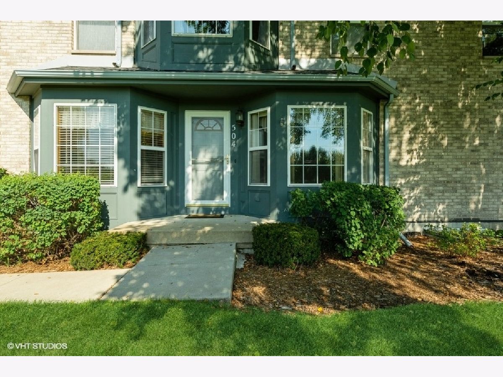
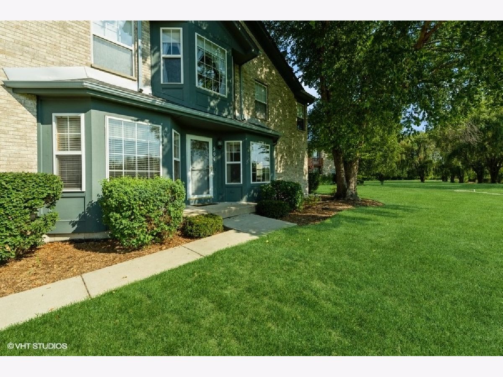
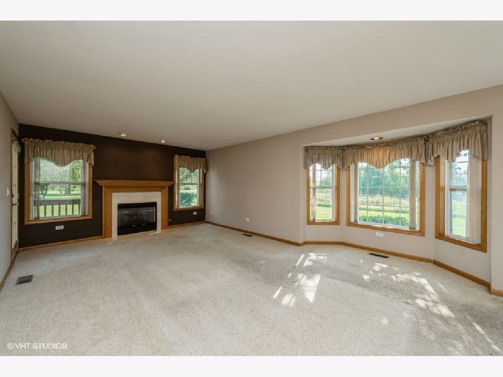
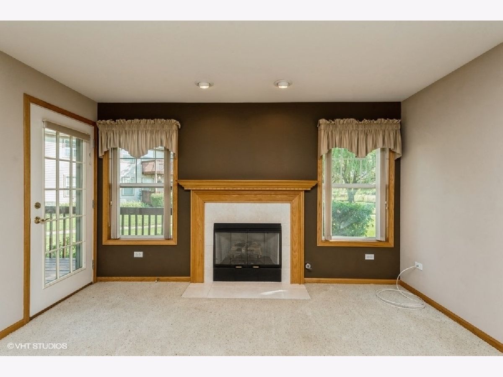
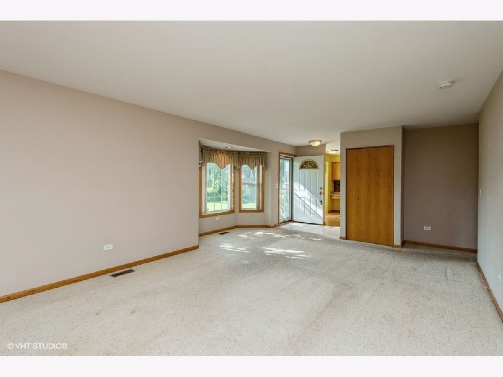
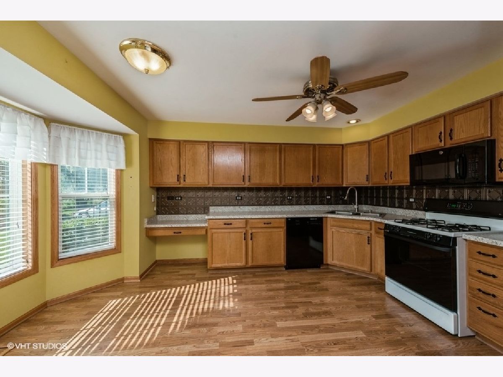
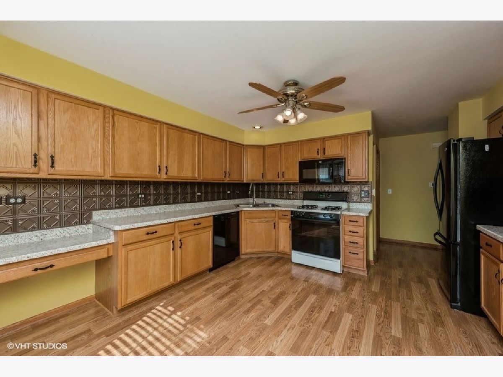
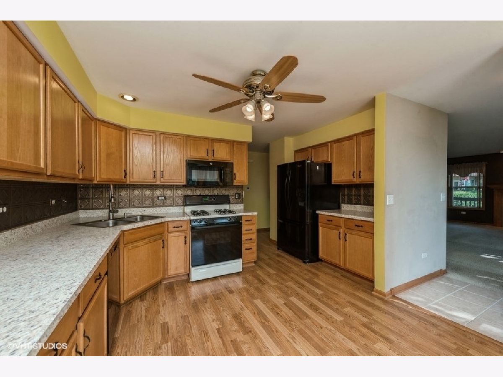
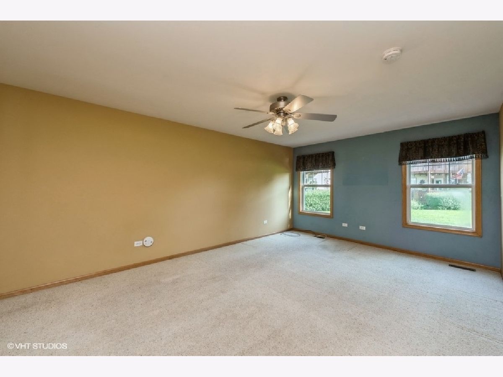
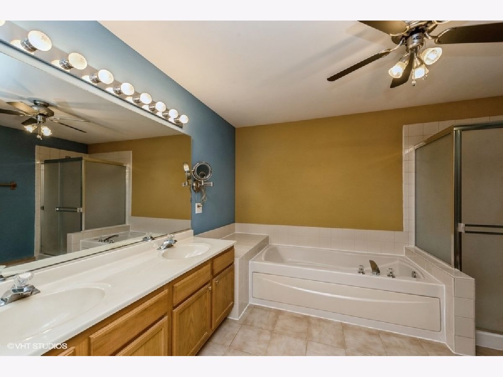
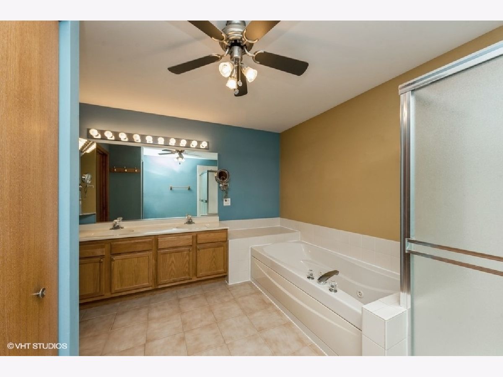
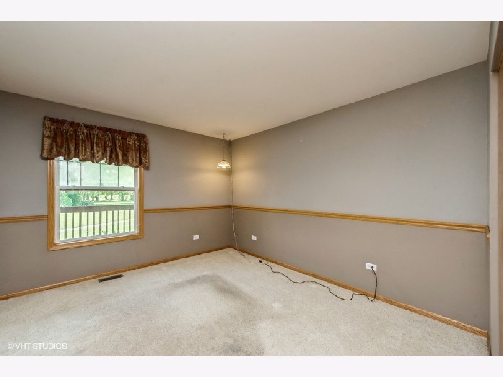
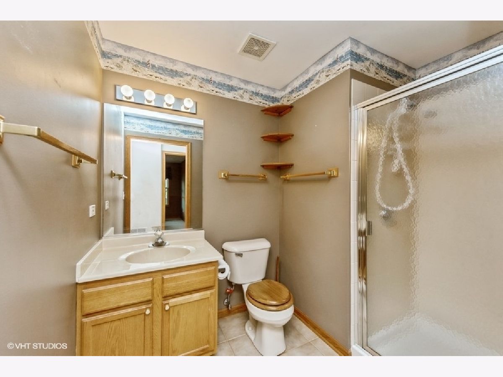
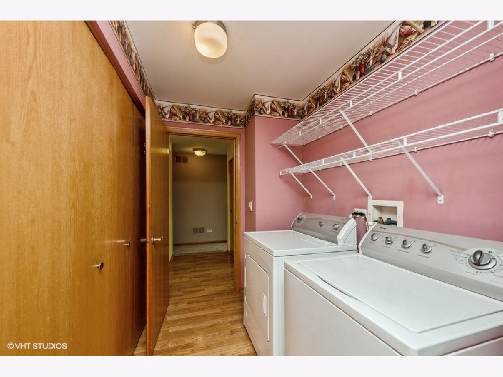
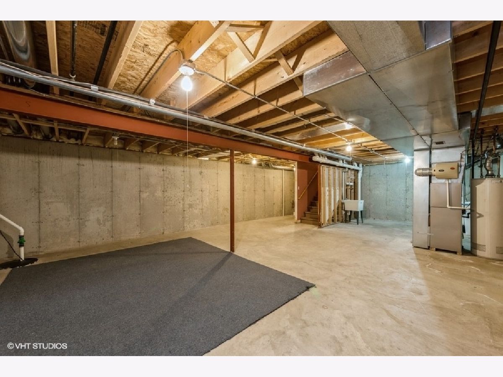
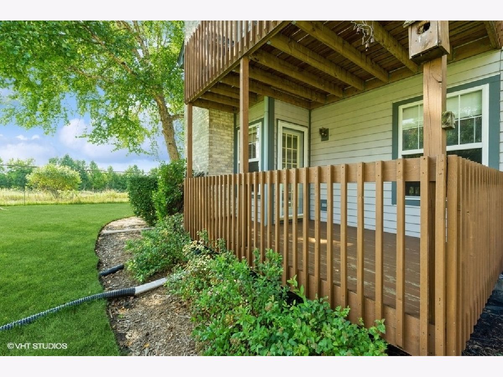
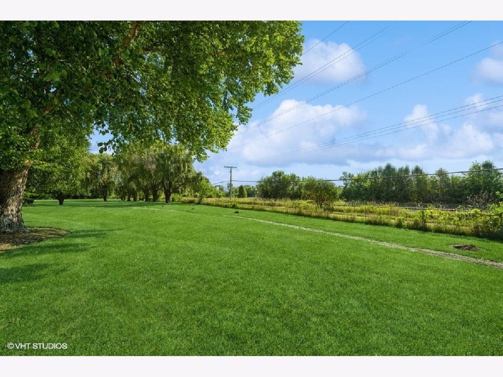
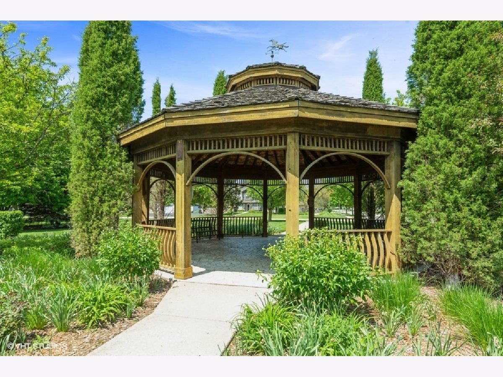
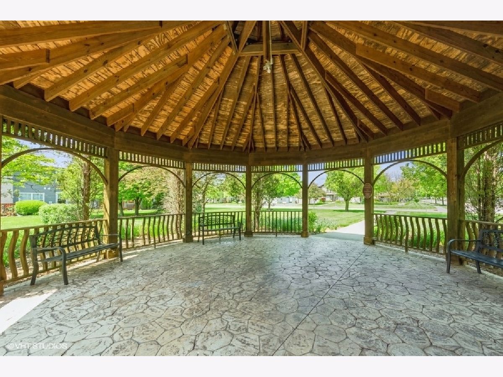
Room Specifics
Total Bedrooms: 2
Bedrooms Above Ground: 2
Bedrooms Below Ground: 0
Dimensions: —
Floor Type: —
Full Bathrooms: 2
Bathroom Amenities: Whirlpool,Separate Shower,Double Sink
Bathroom in Basement: 0
Rooms: —
Basement Description: Unfinished
Other Specifics
| 2 | |
| — | |
| Asphalt | |
| — | |
| — | |
| COMMON | |
| — | |
| — | |
| — | |
| — | |
| Not in DB | |
| — | |
| — | |
| — | |
| — |
Tax History
| Year | Property Taxes |
|---|---|
| 2023 | $3,238 |
Contact Agent
Nearby Similar Homes
Nearby Sold Comparables
Contact Agent
Listing Provided By
Berkshire Hathaway HomeServices Starck Real Estate

