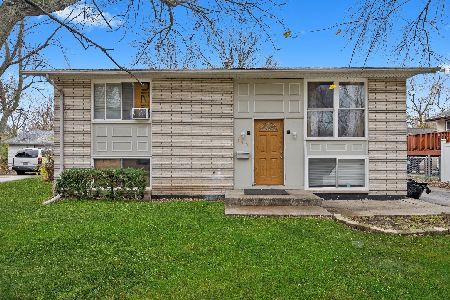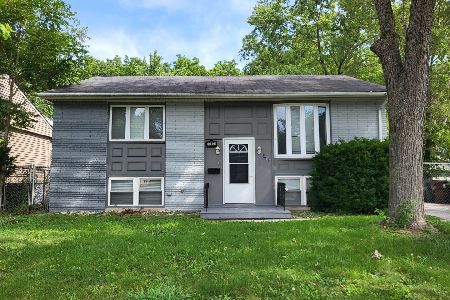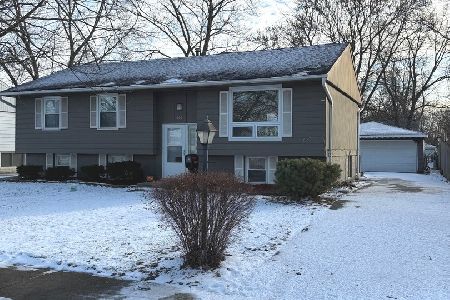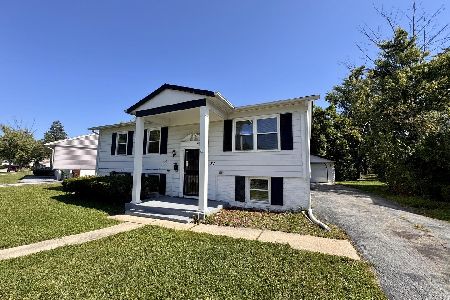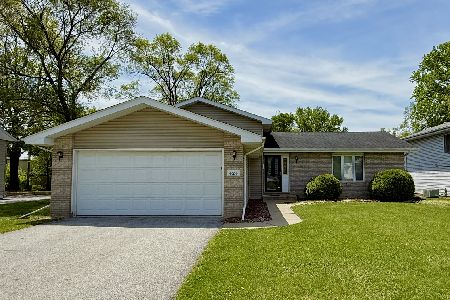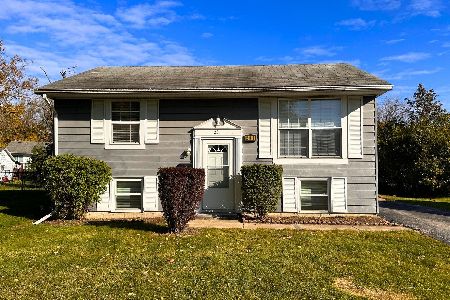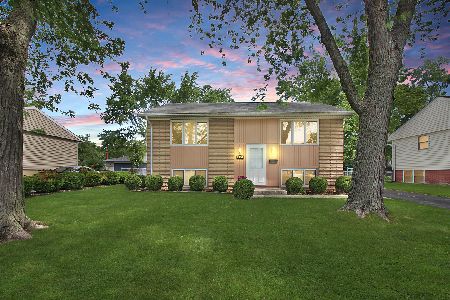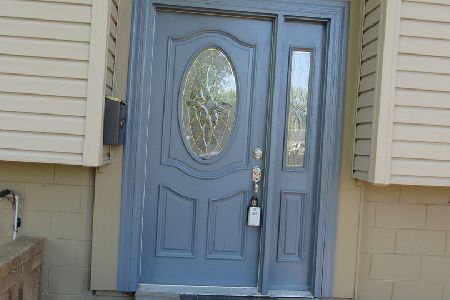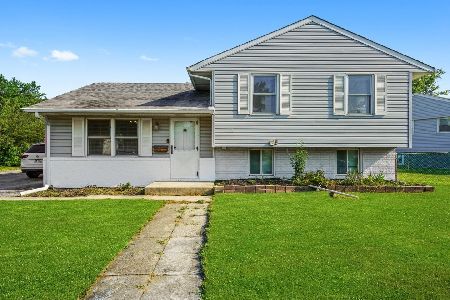504 Maple Drive, Glenwood, Illinois 60425
$154,900
|
Sold
|
|
| Status: | Closed |
| Sqft: | 983 |
| Cost/Sqft: | $163 |
| Beds: | 2 |
| Baths: | 2 |
| Year Built: | 1969 |
| Property Taxes: | $4,284 |
| Days On Market: | 2428 |
| Lot Size: | 0,18 |
Description
Well-maintained home! Newly updated and upgraded kitchen appliances, counters, backsplash and cabinets with a pantry/closet right outside the kitchen. Newly remodeled bathrooms on both levels with new backsplashes and vanities, with a sit-down bench option in the lower level shower. Hardwood floors throughout the upper level. Carpeted lower level family room and third bedroom. Spacious closets in all bedrooms. Well-constructed deck outside of kitchen slider door leading to a patio and a large above-ground pool. Spacious 2+ car garage with lots of storage room. Short walk away from the forest preserves. Additional storage under the staircase. Fenced yard. Ceramic tile entryway foyer with a pretty chandelier for extra lighting. Utility room with space for a stackable washer and dryer. Wired for an alarm system.Roof only 5 years old and in great shape! Come see this fun house today!
Property Specifics
| Single Family | |
| — | |
| Bi-Level | |
| 1969 | |
| Partial | |
| — | |
| No | |
| 0.18 |
| Cook | |
| — | |
| 0 / Not Applicable | |
| None | |
| Lake Michigan,Public | |
| Public Sewer | |
| 10415983 | |
| 32034110050000 |
Nearby Schools
| NAME: | DISTRICT: | DISTANCE: | |
|---|---|---|---|
|
Grade School
Hickory Bend Elementary School |
167 | — | |
|
Middle School
Brookwood Junior High School |
167 | Not in DB | |
|
High School
Bloom High School |
206 | Not in DB | |
Property History
| DATE: | EVENT: | PRICE: | SOURCE: |
|---|---|---|---|
| 11 Aug, 2008 | Sold | $68,000 | MRED MLS |
| 27 May, 2008 | Under contract | $66,950 | MRED MLS |
| — | Last price change | $72,950 | MRED MLS |
| 5 Mar, 2008 | Listed for sale | $98,950 | MRED MLS |
| 4 Dec, 2019 | Sold | $154,900 | MRED MLS |
| 19 Sep, 2019 | Under contract | $159,900 | MRED MLS |
| 12 Jun, 2019 | Listed for sale | $159,900 | MRED MLS |
Room Specifics
Total Bedrooms: 3
Bedrooms Above Ground: 2
Bedrooms Below Ground: 1
Dimensions: —
Floor Type: Hardwood
Dimensions: —
Floor Type: Carpet
Full Bathrooms: 2
Bathroom Amenities: —
Bathroom in Basement: 1
Rooms: Utility Room-Lower Level
Basement Description: Finished
Other Specifics
| 2 | |
| Other | |
| Asphalt | |
| Deck, Patio, Above Ground Pool | |
| Fenced Yard | |
| 66 X 110 X 67 X 110 | |
| — | |
| — | |
| Hardwood Floors | |
| Range, Microwave, Dishwasher, Refrigerator, Disposal, Stainless Steel Appliance(s) | |
| Not in DB | |
| Sidewalks, Street Lights, Street Paved | |
| — | |
| — | |
| — |
Tax History
| Year | Property Taxes |
|---|---|
| 2008 | $3,639 |
| 2019 | $4,284 |
Contact Agent
Nearby Similar Homes
Nearby Sold Comparables
Contact Agent
Listing Provided By
Coldwell Banker Residential

