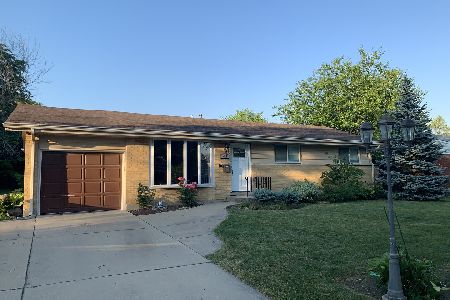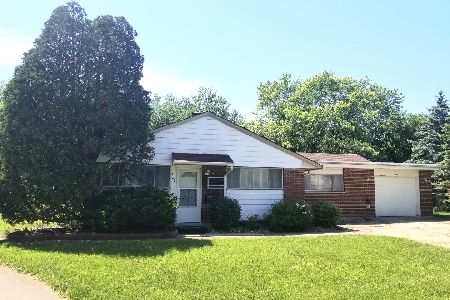504 Maude Avenue, Arlington Heights, Illinois 60004
$265,000
|
Sold
|
|
| Status: | Closed |
| Sqft: | 1,344 |
| Cost/Sqft: | $197 |
| Beds: | 3 |
| Baths: | 2 |
| Year Built: | 1960 |
| Property Taxes: | $1,330 |
| Days On Market: | 2170 |
| Lot Size: | 0,20 |
Description
Charming 3 bedroom 2 bathroom ranch located in the desired neighborhood of Hasbrook. This home features an open concept floor plan with hardwood floors and an extended family room area - perfect for entertaining. The extra wide driveway can fit 2 cars side-by-side leading you to the extra deep 1.5 car garage. Warm up next to the stunning gas brick fireplace on those cold & chilly nights. Come spring time, you will see the beautifully landscaped front yard as well as the back yard with a large deck leading you to the screened-in Gazebo with electrical power and cable TV hook-up. The Gazebo also comes with blinds. Lot dimensions 105' x 83'. Minutes from Downtown Arlington Heights, train station, highway, restaurants, shopping, schools and Hasbrook Park. Come see this house that you will soon want to call home! SOLD AS-IS.
Property Specifics
| Single Family | |
| — | |
| Ranch | |
| 1960 | |
| None | |
| — | |
| No | |
| 0.2 |
| Cook | |
| Hasbrook | |
| — / Not Applicable | |
| None | |
| Lake Michigan | |
| Public Sewer | |
| 10635153 | |
| 03192070270000 |
Nearby Schools
| NAME: | DISTRICT: | DISTANCE: | |
|---|---|---|---|
|
Grade School
Patton Elementary School |
25 | — | |
|
Middle School
Thomas Middle School |
25 | Not in DB | |
|
High School
John Hersey High School |
214 | Not in DB | |
Property History
| DATE: | EVENT: | PRICE: | SOURCE: |
|---|---|---|---|
| 21 Aug, 2020 | Sold | $265,000 | MRED MLS |
| 16 Jul, 2020 | Under contract | $264,900 | MRED MLS |
| — | Last price change | $274,000 | MRED MLS |
| 12 Feb, 2020 | Listed for sale | $309,900 | MRED MLS |
Room Specifics
Total Bedrooms: 3
Bedrooms Above Ground: 3
Bedrooms Below Ground: 0
Dimensions: —
Floor Type: Hardwood
Dimensions: —
Floor Type: Hardwood
Full Bathrooms: 2
Bathroom Amenities: —
Bathroom in Basement: 0
Rooms: Eating Area
Basement Description: Crawl
Other Specifics
| 1 | |
| — | |
| Concrete | |
| Deck | |
| Park Adjacent,Mature Trees | |
| 83X105X83X105 | |
| — | |
| Full | |
| First Floor Bedroom, First Floor Full Bath | |
| Range, Dishwasher, Refrigerator, Washer, Dryer, Disposal, Cooktop, Range Hood | |
| Not in DB | |
| — | |
| — | |
| — | |
| Gas Log, Gas Starter |
Tax History
| Year | Property Taxes |
|---|---|
| 2020 | $1,330 |
Contact Agent
Nearby Similar Homes
Nearby Sold Comparables
Contact Agent
Listing Provided By
Baird & Warner









