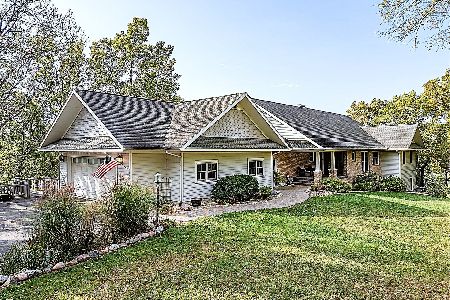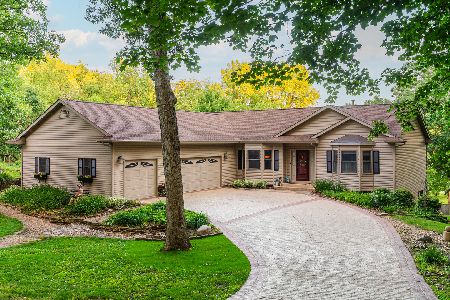504 Mississippi Drive, Dixon, Illinois 61021
$345,000
|
Sold
|
|
| Status: | Closed |
| Sqft: | 2,080 |
| Cost/Sqft: | $171 |
| Beds: | 3 |
| Baths: | 3 |
| Year Built: | 2002 |
| Property Taxes: | $5,730 |
| Days On Market: | 1742 |
| Lot Size: | 1,01 |
Description
Dream come true - Full log home features 3-4 bedrooms (loft den) and 3 full baths. You are greeted by gorgeous vaulted ceilings and perfect windows spotlighting this beautiful home. Great room with floor-to-ceiling stone fireplace that extends to the second floor - double fireplace. The homeowner is a wood craftsman and his talent can be seen throughout the home but especially in this one-of-a-kind mantle and trim work. The main floor features a great room, eat-in kitchen, main floor laundry, owner's bedroom with its own bath and walk-in closet, and 2nd bedroom with bath. 2nd floor features a very large bedroom and full bath plus a den/loft area with a catwalk, plus a bonus room above the garage. Double dormers accent this upper level with extra natural light. The lower level is a walkout basement featuring large family room where again you will experience the craftsmanship of one of kind built-in cabinetry and bar, an additional family room perfect for the hobbyist, or additional bedrooms- ample space for an additional bathroom if desired. Storage rooms plus additional room you must see. Attached garage plus the second garage has been converted into two large workshops. This home sits on three lots, one lot is a gorgeous rock bluff with limestone outcropping and owners have made a lovely sitting area with views of the property - truly a special, unique, and rare setting that beautifully compliments this Southern Yellow Pine Log Home built by Jim Barnhoff/Knoxville Tennessee. Amenities/upgrades include new hardwood floors, new tile in the kitchen, new carpet in the owner's bedroom and on stairs. This home also features one of the largest decks you have ever seen - with custom tree panels designed by the homeowner - in addition to a front screened porch. Approximately 3600 sq. feet of finished living space on all 3 floors. 2nd garage converted to two workshops (26x15 and 26x8) - deck approximately 32x20. Lot dimensions - 2 lots one parcel number 191x155x195x134. Second Lot - 100x140x400x155. Three lots total. Centrally located between Oregon, Dixon, and Rochelle, with easy access from I-88 or 1-39. An easy 1 1/2 hour drive from Chicago Suburbs or 2 hours from downtown Chicago, this setting and surrounding amenities makes this a second home with lake privileges. Gated community, parks, two beaches, and security. This is truly a hidden gem with mature trees and rolling hills throughout Lost Lake.
Property Specifics
| Single Family | |
| — | |
| — | |
| 2002 | |
| — | |
| — | |
| No | |
| 1.01 |
| Ogle | |
| — | |
| 389 / Annual | |
| — | |
| — | |
| — | |
| 11041545 | |
| 22082530270000 |
Property History
| DATE: | EVENT: | PRICE: | SOURCE: |
|---|---|---|---|
| 20 Nov, 2007 | Sold | $290,000 | MRED MLS |
| 8 Oct, 2007 | Listed for sale | $319,900 | MRED MLS |
| 18 Aug, 2021 | Sold | $345,000 | MRED MLS |
| 13 Jul, 2021 | Under contract | $355,000 | MRED MLS |
| 3 Apr, 2021 | Listed for sale | $355,000 | MRED MLS |











































Room Specifics
Total Bedrooms: 3
Bedrooms Above Ground: 3
Bedrooms Below Ground: 0
Dimensions: —
Floor Type: —
Dimensions: —
Floor Type: —
Full Bathrooms: 3
Bathroom Amenities: Whirlpool,Separate Shower
Bathroom in Basement: 0
Rooms: —
Basement Description: Partially Finished
Other Specifics
| 2 | |
| — | |
| — | |
| — | |
| — | |
| 191X155X30X195X134.5 | |
| Dormer | |
| — | |
| — | |
| — | |
| Not in DB | |
| — | |
| — | |
| — | |
| — |
Tax History
| Year | Property Taxes |
|---|---|
| 2007 | $5,161 |
| 2021 | $5,730 |
Contact Agent
Nearby Sold Comparables
Contact Agent
Listing Provided By
Crawford Realty, LLC






