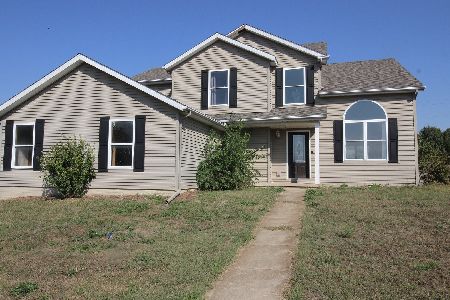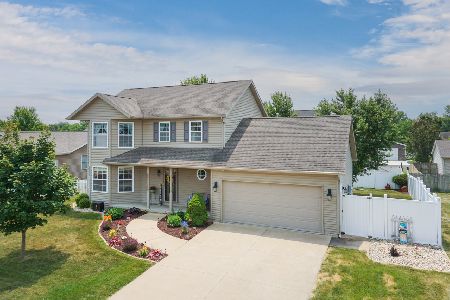504 Newcastle Drive, Mackinaw, Illinois 61755
$190,000
|
Sold
|
|
| Status: | Closed |
| Sqft: | 1,662 |
| Cost/Sqft: | $120 |
| Beds: | 3 |
| Baths: | 4 |
| Year Built: | 2010 |
| Property Taxes: | $5,116 |
| Days On Market: | 2566 |
| Lot Size: | 0,00 |
Description
Very nice and well-maintained Eastwood Park two-story with front porch, fenced yard, 4 bedrooms and 3.5 baths. Gas fireplace in great room. Extra nice-looking cabinets with granite counter and breakfast bar and similar bathroom vanities with matching mirrors, very tasteful. Matching pantry cabinet in mud room. Two-tier deck and playhouse in semi-private backyard. Garage is extra deep. In an area of nice homes with walkability in subdivision that connects to walking trail. Basement if very conducive to visitors with private quarters fell. Bedroom has egress and full bath adjoins. Private backyard oasis! Privacy fence and yard size make this a great backyard!
Property Specifics
| Single Family | |
| — | |
| Traditional | |
| 2010 | |
| Full | |
| — | |
| No | |
| — |
| Tazewell | |
| Not Applicable | |
| 0 / Not Applicable | |
| None | |
| Public | |
| Public Sewer | |
| 10279103 | |
| 1316302016 |
Nearby Schools
| NAME: | DISTRICT: | DISTANCE: | |
|---|---|---|---|
|
Grade School
Dee-mack Elementary |
701 | — | |
|
Middle School
Deer Creek-mackinaw Jr High |
701 | Not in DB | |
|
High School
Dee-mack High School |
701 | Not in DB | |
Property History
| DATE: | EVENT: | PRICE: | SOURCE: |
|---|---|---|---|
| 29 Jul, 2019 | Sold | $190,000 | MRED MLS |
| 14 Jun, 2019 | Under contract | $199,900 | MRED MLS |
| — | Last price change | $207,900 | MRED MLS |
| 21 Feb, 2019 | Listed for sale | $207,900 | MRED MLS |
| 6 Sep, 2023 | Sold | $256,900 | MRED MLS |
| 7 Aug, 2023 | Under contract | $259,900 | MRED MLS |
| 1 Aug, 2023 | Listed for sale | $259,900 | MRED MLS |
Room Specifics
Total Bedrooms: 4
Bedrooms Above Ground: 3
Bedrooms Below Ground: 1
Dimensions: —
Floor Type: Carpet
Dimensions: —
Floor Type: Carpet
Dimensions: —
Floor Type: Carpet
Full Bathrooms: 4
Bathroom Amenities: —
Bathroom in Basement: 1
Rooms: Family Room
Basement Description: Egress Window,Partially Finished
Other Specifics
| 2 | |
| — | |
| — | |
| Deck | |
| Fenced Yard | |
| 80X109 | |
| — | |
| Full | |
| Walk-In Closet(s) | |
| Dishwasher, Refrigerator, Range | |
| Not in DB | |
| — | |
| — | |
| — | |
| Gas Log |
Tax History
| Year | Property Taxes |
|---|---|
| 2019 | $5,116 |
| 2023 | $5,355 |
Contact Agent
Nearby Similar Homes
Nearby Sold Comparables
Contact Agent
Listing Provided By
Henderson-Weir Agency, Inc.





