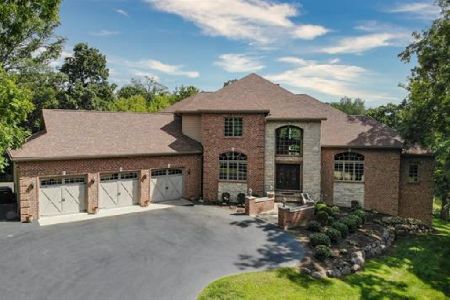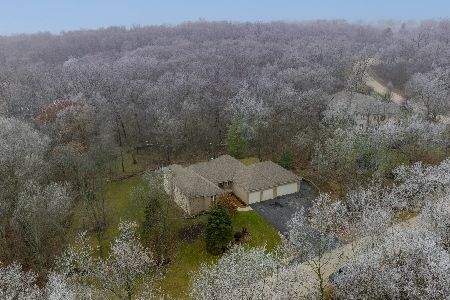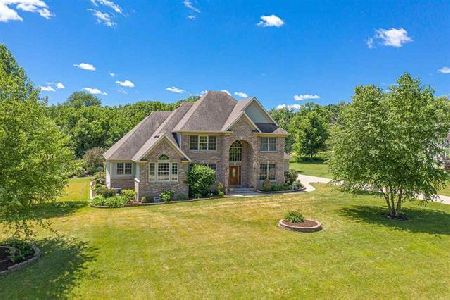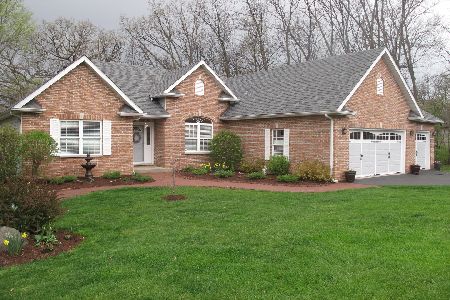504 Oak Meadows Drive, Oregon, Illinois 61061
$281,000
|
Sold
|
|
| Status: | Closed |
| Sqft: | 2,700 |
| Cost/Sqft: | $111 |
| Beds: | 4 |
| Baths: | 3 |
| Year Built: | 2003 |
| Property Taxes: | $6,000 |
| Days On Market: | 3017 |
| Lot Size: | 1,11 |
Description
Spread Out In A Custom Designed 1 Owner Ranch with over 2700 Sq. Ft and 4 Car Garage! Feel right at home in the Gourmet Kitchen of hickory cabinets, Corian counters, island with built-in stove and breakfast bar, warming drawer, desk and plenty of room for the kitchen table. Large Laundry Room just off the kitchen has a walk-in pantry and walkout to it's own deck. Formal DR, Formal LR, Family Room with fireplace and beautiful oak mantle and a 4 Seasons Sun-room! The home has breathtaking archways, hardwood flooring, solid 6 panel doors, vaulted ceilings and upgraded lighting. You will love the separated master bedroom floor plan, en-suite, spacious walk-in closet and Sliding doors leading to back deck. Basement is ready to go with roughed in bathroom & fireplace, dual mechanicals for energy efficiency, and walk-out to the back patio. Sitting on a partially wooded lot of 1.11 acres, there are plenty of wild turkey, deer and birds to watch from one of the private decks or LL patio!
Property Specifics
| Single Family | |
| — | |
| Ranch | |
| 2003 | |
| Full,Walkout | |
| — | |
| No | |
| 1.11 |
| Other | |
| — | |
| 0 / Not Applicable | |
| None | |
| Private Well | |
| Septic-Private | |
| 09728180 | |
| 1706301002 |
Property History
| DATE: | EVENT: | PRICE: | SOURCE: |
|---|---|---|---|
| 23 Mar, 2018 | Sold | $281,000 | MRED MLS |
| 4 Mar, 2018 | Under contract | $299,900 | MRED MLS |
| 21 Aug, 2017 | Listed for sale | $299,900 | MRED MLS |
| 14 Feb, 2024 | Sold | $430,000 | MRED MLS |
| 20 Jan, 2024 | Under contract | $425,000 | MRED MLS |
| 17 Jan, 2024 | Listed for sale | $425,000 | MRED MLS |
Room Specifics
Total Bedrooms: 4
Bedrooms Above Ground: 4
Bedrooms Below Ground: 0
Dimensions: —
Floor Type: Hardwood
Dimensions: —
Floor Type: Carpet
Dimensions: —
Floor Type: Carpet
Full Bathrooms: 3
Bathroom Amenities: Whirlpool,Separate Shower
Bathroom in Basement: 0
Rooms: Heated Sun Room
Basement Description: Unfinished,Bathroom Rough-In
Other Specifics
| 4 | |
| — | |
| — | |
| — | |
| Wooded | |
| 242.47X308.06X69.73X255.74 | |
| — | |
| Full | |
| Vaulted/Cathedral Ceilings, Hardwood Floors, First Floor Bedroom, First Floor Laundry, First Floor Full Bath | |
| Range, Microwave, Dishwasher, Washer, Dryer, Disposal, Built-In Oven | |
| Not in DB | |
| — | |
| — | |
| — | |
| Gas Starter, Includes Accessories |
Tax History
| Year | Property Taxes |
|---|---|
| 2018 | $6,000 |
| 2024 | $9,805 |
Contact Agent
Nearby Sold Comparables
Contact Agent
Listing Provided By
RE/MAX of Rock Valley








