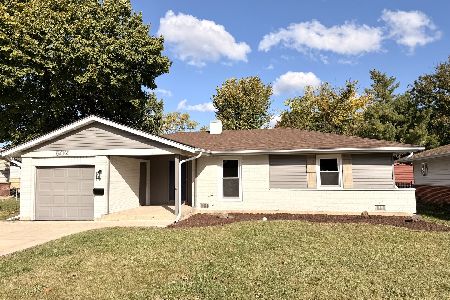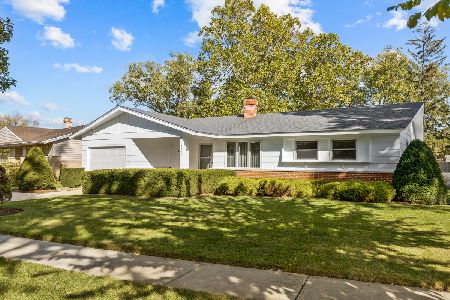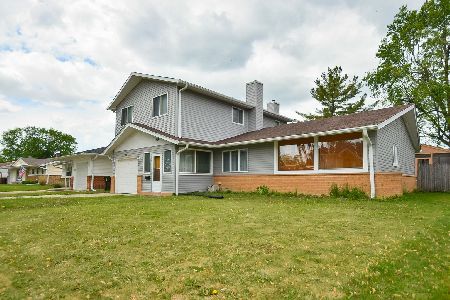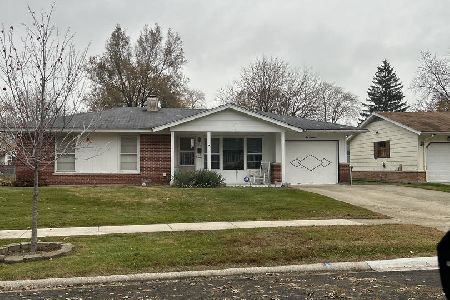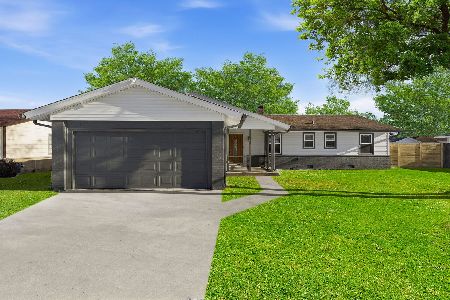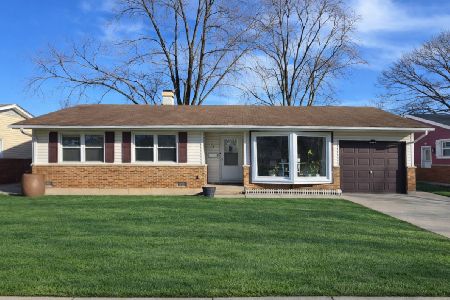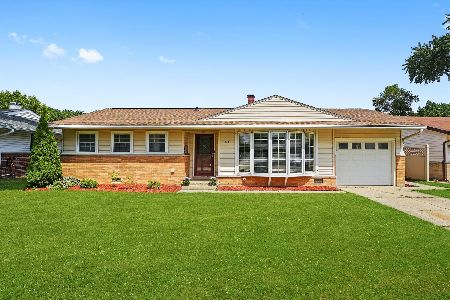504 Oakton Street, Elk Grove Village, Illinois 60007
$257,500
|
Sold
|
|
| Status: | Closed |
| Sqft: | 2,000 |
| Cost/Sqft: | $132 |
| Beds: | 3 |
| Baths: | 2 |
| Year Built: | 1958 |
| Property Taxes: | $3,258 |
| Days On Market: | 1580 |
| Lot Size: | 0,16 |
Description
Original owner took great care of this home and you can remodel to your preference. There is space galore--extra family room addition with fireplace plus original garage is converted to a rec room or bedroom--the space is here--use it the way you need. Great floor plan that allows for a dining room if you prefer. Roof replaced in 2012, chimney in 2019, furnace and central air in 2010. Home has awnings for energy saving and be sure to check out the deck with privacy screening. Great location in walking distance to grade school and Busse Woods plus expressways and O'Hare are very near by. Award winning Elk Grove High School. Real estate taxes--senior exemption is $663.68 and senior freeze is $1,166.75 so taxes are $4,092.17 without these exemptions.
Property Specifics
| Single Family | |
| — | |
| Ranch | |
| 1958 | |
| None | |
| RANCH | |
| No | |
| 0.16 |
| Cook | |
| — | |
| 0 / Not Applicable | |
| None | |
| Lake Michigan | |
| Public Sewer | |
| 11236837 | |
| 08214150140000 |
Nearby Schools
| NAME: | DISTRICT: | DISTANCE: | |
|---|---|---|---|
|
Grade School
Rupley Elementary School |
59 | — | |
|
Middle School
Grove Junior High School |
59 | Not in DB | |
|
High School
Elk Grove High School |
214 | Not in DB | |
Property History
| DATE: | EVENT: | PRICE: | SOURCE: |
|---|---|---|---|
| 12 Nov, 2021 | Sold | $257,500 | MRED MLS |
| 10 Oct, 2021 | Under contract | $264,900 | MRED MLS |
| 4 Oct, 2021 | Listed for sale | $264,900 | MRED MLS |





















Room Specifics
Total Bedrooms: 3
Bedrooms Above Ground: 3
Bedrooms Below Ground: 0
Dimensions: —
Floor Type: Parquet
Dimensions: —
Floor Type: Parquet
Full Bathrooms: 2
Bathroom Amenities: —
Bathroom in Basement: 0
Rooms: Recreation Room,Foyer
Basement Description: None
Other Specifics
| — | |
| Concrete Perimeter | |
| Brick | |
| Deck, Storms/Screens | |
| Fenced Yard | |
| 65X110 | |
| — | |
| Half | |
| First Floor Bedroom, First Floor Laundry, First Floor Full Bath, Walk-In Closet(s) | |
| Range, Refrigerator, Washer, Dryer | |
| Not in DB | |
| Park, Pool, Tennis Court(s), Curbs, Sidewalks, Street Lights, Street Paved | |
| — | |
| — | |
| Wood Burning |
Tax History
| Year | Property Taxes |
|---|---|
| 2021 | $3,258 |
Contact Agent
Nearby Similar Homes
Nearby Sold Comparables
Contact Agent
Listing Provided By
N. W. Village Realty, Inc.

