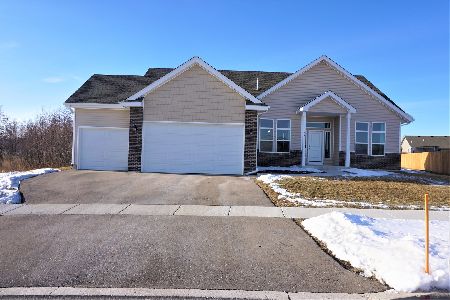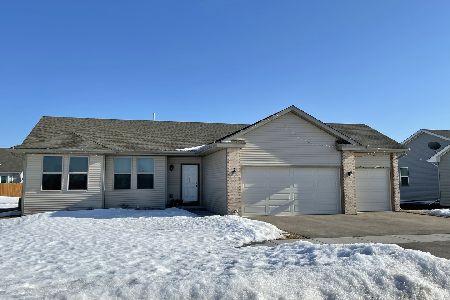504 Olson Lane, Poplar Grove, Illinois 61065
$199,900
|
Sold
|
|
| Status: | Closed |
| Sqft: | 1,902 |
| Cost/Sqft: | $105 |
| Beds: | 3 |
| Baths: | 2 |
| Year Built: | 2019 |
| Property Taxes: | $0 |
| Days On Market: | 2313 |
| Lot Size: | 0,34 |
Description
Split bedroom ranch in N. Boone School has 10' ceilings in great room & kitchen & 12' ceiling in dining room. Open floor plan concept. Kitchen is loaded w/granite counters, lg center island, SS appl's, W-I pantry closet, SS undermount sink, bamboo flooring & atrium door. Great room with fireplace open to kitchen & dining room, private master suite has dbl raised vanity & W-I closet. 2 addtl bedrooms, hall bath, foyer & FF laundry. Energy eff w/2x6 exterior walls, E-EFF GFA, C/A, painted trim, solid 6 panel doors, low maint brick/vinyl exterior, sodded lawn, blacktop drive & deck. Move in ready with a comprehensive 1 year home builder warranty! Please use builder contract provided. Deposit checks made payable to Security First Title. All room dimensions approximate.
Property Specifics
| Single Family | |
| — | |
| Ranch | |
| 2019 | |
| Full | |
| — | |
| No | |
| 0.34 |
| Boone | |
| — | |
| 0 / Not Applicable | |
| None | |
| Public | |
| Public Sewer | |
| 10549327 | |
| 0313382008 |
Nearby Schools
| NAME: | DISTRICT: | DISTANCE: | |
|---|---|---|---|
|
Grade School
Poplar Grove Elementary School |
200 | — | |
|
Middle School
North Boone Middle School |
200 | Not in DB | |
|
High School
North Boone High School |
200 | Not in DB | |
Property History
| DATE: | EVENT: | PRICE: | SOURCE: |
|---|---|---|---|
| 16 Jan, 2020 | Sold | $199,900 | MRED MLS |
| 29 Dec, 2019 | Under contract | $199,900 | MRED MLS |
| 16 Oct, 2019 | Listed for sale | $199,900 | MRED MLS |
Room Specifics
Total Bedrooms: 3
Bedrooms Above Ground: 3
Bedrooms Below Ground: 0
Dimensions: —
Floor Type: Carpet
Dimensions: —
Floor Type: Carpet
Full Bathrooms: 2
Bathroom Amenities: —
Bathroom in Basement: 0
Rooms: Great Room,Foyer,Deck
Basement Description: Unfinished
Other Specifics
| 3 | |
| Concrete Perimeter | |
| Asphalt | |
| Deck | |
| Dimensions to Center of Road | |
| 105X105X139X139 | |
| — | |
| Full | |
| — | |
| Range, Microwave, Dishwasher, Stainless Steel Appliance(s) | |
| Not in DB | |
| Sidewalks, Street Paved | |
| — | |
| — | |
| Gas Log |
Tax History
| Year | Property Taxes |
|---|
Contact Agent
Nearby Similar Homes
Nearby Sold Comparables
Contact Agent
Listing Provided By
Dickerson & Nieman Realtors





