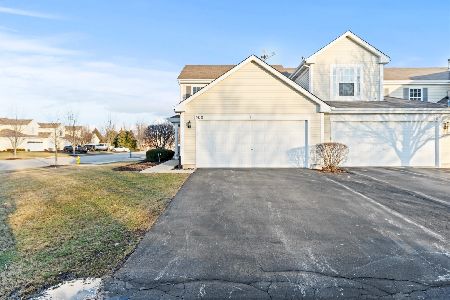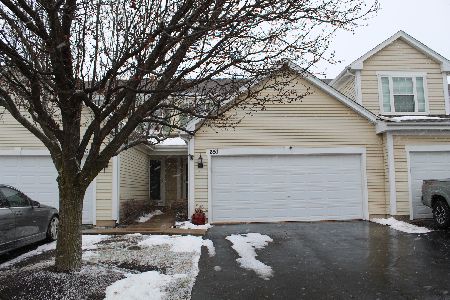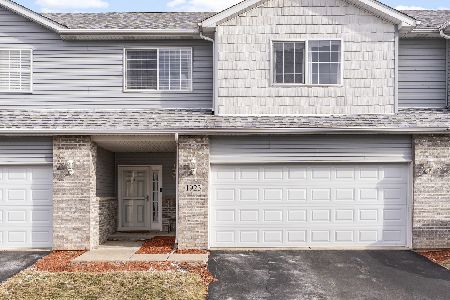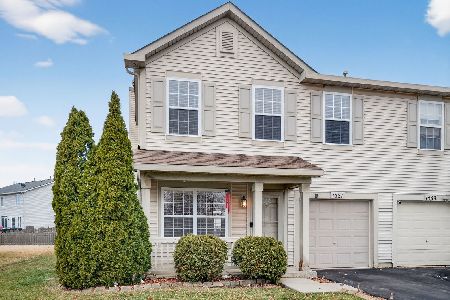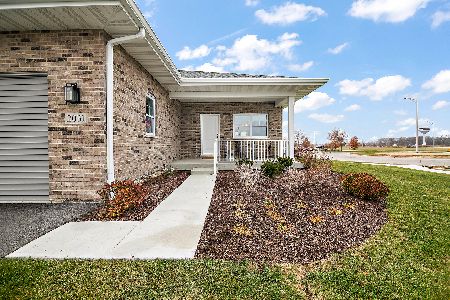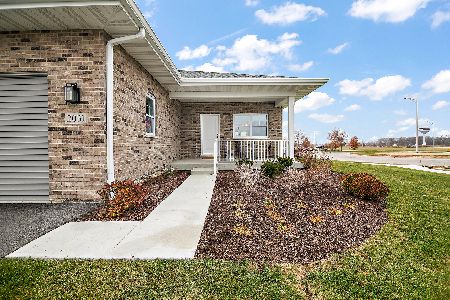504 Prairie View Drive, Minooka, Illinois 60447
$142,000
|
Sold
|
|
| Status: | Closed |
| Sqft: | 1,425 |
| Cost/Sqft: | $102 |
| Beds: | 3 |
| Baths: | 3 |
| Year Built: | 2005 |
| Property Taxes: | $4,100 |
| Days On Market: | 2403 |
| Lot Size: | 0,00 |
Description
Great 3 BR, 2.1 Bath Unit ready for new owners! Very Bright and Open Two Story Foyer! Spacious main floor featuring Kitchen, with lots of cabinets and counters space! Newer flooring in the kitchen. Living Room also has nice space! Dining Room with Slider leads to a concrete stamps patio with a nice yard! Newer carpet on the main floor! Second floor is highlighted by the Master Bedroom with private bath, large walk in closet and linen closet. The second and third bedroom are also a nice size with newer carpet. The second bath has updated flooring. Laundry is located on the main floor with Washer and Dryer. Two car attached garage! Great location near shopping, highways and in the Minooka School District !
Property Specifics
| Condos/Townhomes | |
| 2 | |
| — | |
| 2005 | |
| None | |
| — | |
| No | |
| — |
| Grundy | |
| Chestnut Ridge | |
| 100 / Monthly | |
| Insurance,Exterior Maintenance,Lawn Care,Snow Removal | |
| Public | |
| Public Sewer | |
| 10443751 | |
| 0314282027 |
Nearby Schools
| NAME: | DISTRICT: | DISTANCE: | |
|---|---|---|---|
|
Grade School
Aux Sable Elementary School |
201 | — | |
|
Middle School
Minooka Junior High School |
201 | Not in DB | |
|
High School
Minooka Community High School |
111 | Not in DB | |
Property History
| DATE: | EVENT: | PRICE: | SOURCE: |
|---|---|---|---|
| 16 Aug, 2019 | Sold | $142,000 | MRED MLS |
| 10 Jul, 2019 | Under contract | $144,900 | MRED MLS |
| 8 Jul, 2019 | Listed for sale | $144,900 | MRED MLS |
Room Specifics
Total Bedrooms: 3
Bedrooms Above Ground: 3
Bedrooms Below Ground: 0
Dimensions: —
Floor Type: Carpet
Dimensions: —
Floor Type: Carpet
Full Bathrooms: 3
Bathroom Amenities: —
Bathroom in Basement: 0
Rooms: No additional rooms
Basement Description: None
Other Specifics
| 2 | |
| Concrete Perimeter | |
| Asphalt | |
| Stamped Concrete Patio | |
| Common Grounds | |
| 24 X 62 | |
| — | |
| Full | |
| First Floor Laundry, Laundry Hook-Up in Unit, Walk-In Closet(s) | |
| Range, Dishwasher, Washer, Dryer, Disposal | |
| Not in DB | |
| — | |
| — | |
| — | |
| — |
Tax History
| Year | Property Taxes |
|---|---|
| 2019 | $4,100 |
Contact Agent
Nearby Similar Homes
Nearby Sold Comparables
Contact Agent
Listing Provided By
Berkshire Hathaway HomeServices Elite Realtors

