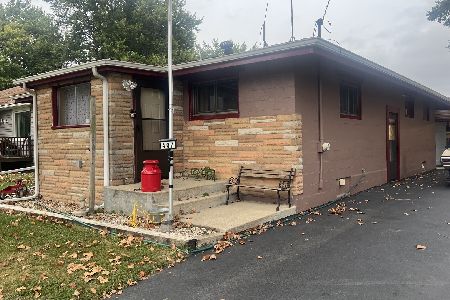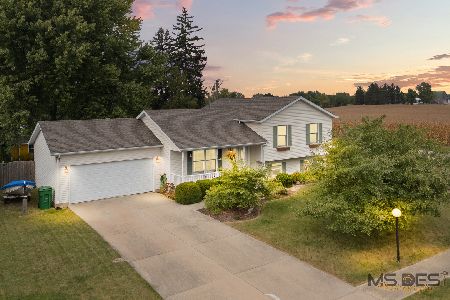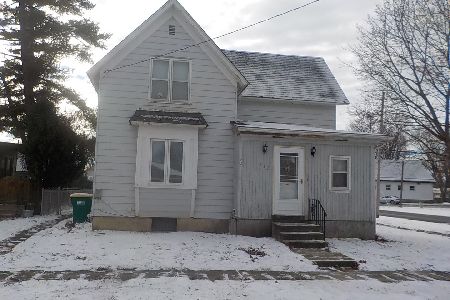504 Prospect Avenue, Kirkland, Illinois 60146
$153,000
|
Sold
|
|
| Status: | Closed |
| Sqft: | 1,040 |
| Cost/Sqft: | $152 |
| Beds: | 2 |
| Baths: | 2 |
| Year Built: | 1953 |
| Property Taxes: | $2,098 |
| Days On Market: | 2423 |
| Lot Size: | 0,25 |
Description
From the moment you walk in this adorable ranch you will see how well maintained with love it has been through the years.2 bedrooms on the main level, with another room being used as a bedroom in the basement. A efficient 3 car garage was added to the back with its own driveway off the alley. This heated garage is 32 x 26 and was over $12k addition. The kitchen was redone for over $10k in 2018, with a new refrigerator and microwave. New windows in 2005 for $6,8k.A leaf filter over the gutters in 2011 for $2,7k The shower upstairs was re-built for $8k. All new plumbing in the basement was $3,2k in 2010, and a large amount of new electrical $5,6k.New roof was installed 2014 for $6,000.00 Air conditioner is 1 year old.Along with New carpet-2017,blinds-2017,Driveway-20050,Deck door-2013,Fuse box-2011,laundry tub-2009,and electric dryer-2018.Sold As Is, no survey, The wood deck off the back is 12 x 16.New gas forced air furnace going in currently. A delightful wood shed to
Property Specifics
| Single Family | |
| — | |
| — | |
| 1953 | |
| Full | |
| — | |
| No | |
| 0.25 |
| De Kalb | |
| — | |
| 0 / Not Applicable | |
| None | |
| Public | |
| Public Sewer | |
| 10314553 | |
| 0126257004 |
Nearby Schools
| NAME: | DISTRICT: | DISTANCE: | |
|---|---|---|---|
|
Grade School
Hiawatha Elementary School |
426 | — | |
|
Middle School
Hiawatha Jr And Sr High School |
426 | Not in DB | |
|
High School
Hiawatha Jr And Sr High School |
426 | Not in DB | |
Property History
| DATE: | EVENT: | PRICE: | SOURCE: |
|---|---|---|---|
| 3 Jul, 2019 | Sold | $153,000 | MRED MLS |
| 29 May, 2019 | Under contract | $158,000 | MRED MLS |
| — | Last price change | $154,900 | MRED MLS |
| 20 Mar, 2019 | Listed for sale | $154,900 | MRED MLS |
Room Specifics
Total Bedrooms: 2
Bedrooms Above Ground: 2
Bedrooms Below Ground: 0
Dimensions: —
Floor Type: Carpet
Full Bathrooms: 2
Bathroom Amenities: No Tub
Bathroom in Basement: 1
Rooms: Eating Area
Basement Description: Finished
Other Specifics
| 1 | |
| Concrete Perimeter | |
| Concrete | |
| Deck, Storms/Screens, Workshop | |
| Mature Trees | |
| 80 X 125 | |
| Unfinished | |
| None | |
| Hardwood Floors, First Floor Bedroom, First Floor Full Bath | |
| Range, Microwave, Dishwasher, Refrigerator, Freezer, Washer, Dryer, Disposal | |
| Not in DB | |
| — | |
| — | |
| — | |
| — |
Tax History
| Year | Property Taxes |
|---|---|
| 2019 | $2,098 |
Contact Agent
Nearby Similar Homes
Nearby Sold Comparables
Contact Agent
Listing Provided By
RE/MAX Classic








