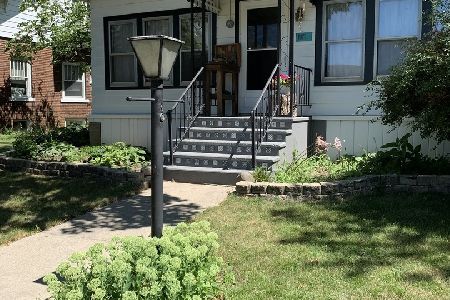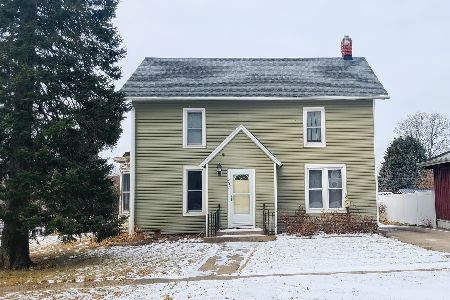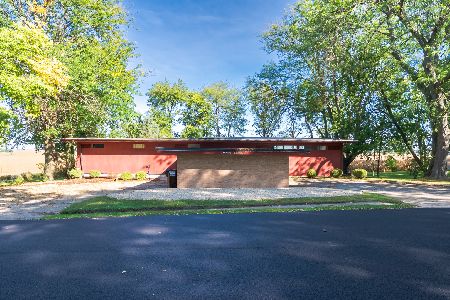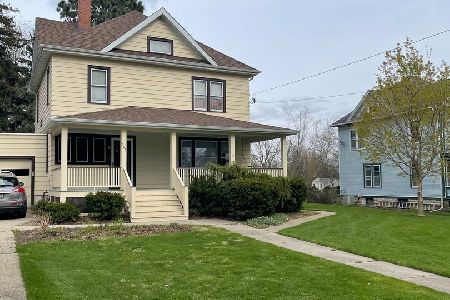504 Richardson Avenue, Ashton, Illinois 61006
$77,500
|
Sold
|
|
| Status: | Closed |
| Sqft: | 1,848 |
| Cost/Sqft: | $41 |
| Beds: | 4 |
| Baths: | 2 |
| Year Built: | 1910 |
| Property Taxes: | $2,432 |
| Days On Market: | 2368 |
| Lot Size: | 0,22 |
Description
Large home just waiting for your updated touches. This 4 bedroom 2 full bath home offers a lot of space for a growing family. Main floor laundry/mud room. Basement is partially finished and offers additional family room and possible 5th bedroom. Appliances including w/d to remain. Walk up partially floored attic offers more potential. Fenced in yard. Attached 2 car garage. Home features new siding and roof 2015. Updated windows. Home owner providing a free one year home warranty to cover all those major items. Owner request that property be sold as is, may not pass FHA/VA/RD programs.
Property Specifics
| Single Family | |
| — | |
| — | |
| 1910 | |
| Full | |
| — | |
| No | |
| 0.22 |
| Lee | |
| — | |
| 0 / Not Applicable | |
| None | |
| Public | |
| Public Sewer | |
| 10483649 | |
| 03042730500500 |
Property History
| DATE: | EVENT: | PRICE: | SOURCE: |
|---|---|---|---|
| 9 Dec, 2019 | Sold | $77,500 | MRED MLS |
| 30 Oct, 2019 | Under contract | $75,000 | MRED MLS |
| — | Last price change | $77,500 | MRED MLS |
| 13 Aug, 2019 | Listed for sale | $77,500 | MRED MLS |
Room Specifics
Total Bedrooms: 4
Bedrooms Above Ground: 4
Bedrooms Below Ground: 0
Dimensions: —
Floor Type: Carpet
Dimensions: —
Floor Type: Carpet
Dimensions: —
Floor Type: Carpet
Full Bathrooms: 2
Bathroom Amenities: —
Bathroom in Basement: 0
Rooms: No additional rooms
Basement Description: Partially Finished
Other Specifics
| 2 | |
| Block | |
| Gravel | |
| Porch | |
| Fenced Yard | |
| 84X115.5 | |
| Unfinished | |
| None | |
| First Floor Laundry | |
| Range, Dishwasher, Refrigerator, Washer, Dryer | |
| Not in DB | |
| — | |
| — | |
| — | |
| — |
Tax History
| Year | Property Taxes |
|---|---|
| 2019 | $2,432 |
Contact Agent
Nearby Similar Homes
Contact Agent
Listing Provided By
Re/Max Sauk Valley







