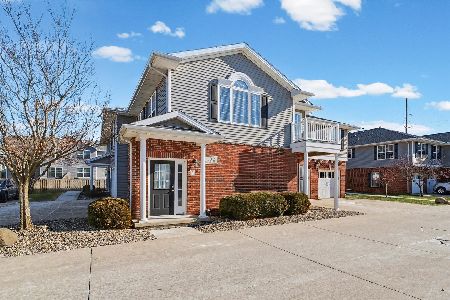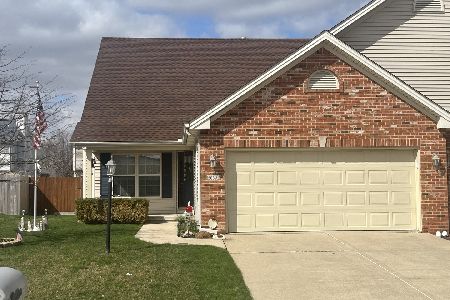504 Sunflower Street, Savoy, Illinois 61874
$195,500
|
Sold
|
|
| Status: | Closed |
| Sqft: | 1,220 |
| Cost/Sqft: | $147 |
| Beds: | 2 |
| Baths: | 3 |
| Year Built: | 2004 |
| Property Taxes: | $3,344 |
| Days On Market: | 1797 |
| Lot Size: | 0,00 |
Description
You will enjoy easy living in this picture perfect home in Savoy's Prairie Fields subdivision! Located on a corner lot, the clean, low-maintenance exterior draws you in! Once inside, warm hardwood flooring and stylish finishes greet you and effortlessly flows into a large living room with tons of natural light and access to the fenced-in yard with patio space. Easily entertain guests in the dining room that opens into a modern and functional kitchen with a breakfast bar, tile backsplash, and updated appliances. A nearby laundry room includes built-in storage and access to the 2-car attached garage. Rest easy in the cozy master suite featuring double doors, which lead to an impressive master bath with double sinks, a walk-in shower, and walk-in closet. A spacious full bath and second bedroom make up the rest of the main floor. You will quickly see great potential in the full basement with a finished 3rd bedroom and full bathroom. Easily finish the rest of the basement to add tons of additional living space! You will not want to miss out on this one!
Property Specifics
| Condos/Townhomes | |
| 1 | |
| — | |
| 2004 | |
| Full | |
| — | |
| No | |
| — |
| Champaign | |
| Prairie Fields | |
| 100 / Annual | |
| Exterior Maintenance | |
| Public | |
| Public Sewer | |
| 10993322 | |
| 032036431045 |
Nearby Schools
| NAME: | DISTRICT: | DISTANCE: | |
|---|---|---|---|
|
Grade School
Unit 4 Of Choice |
4 | — | |
|
Middle School
Champaign/middle Call Unit 4 351 |
4 | Not in DB | |
|
High School
Central High School |
4 | Not in DB | |
Property History
| DATE: | EVENT: | PRICE: | SOURCE: |
|---|---|---|---|
| 13 Apr, 2021 | Sold | $195,500 | MRED MLS |
| 7 Mar, 2021 | Under contract | $179,900 | MRED MLS |
| 5 Mar, 2021 | Listed for sale | $179,900 | MRED MLS |
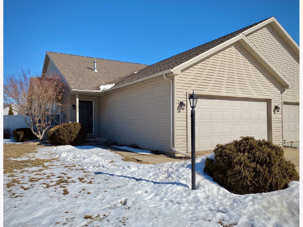
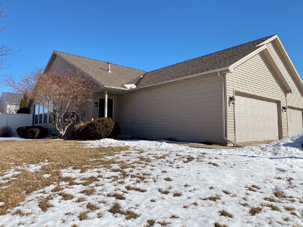
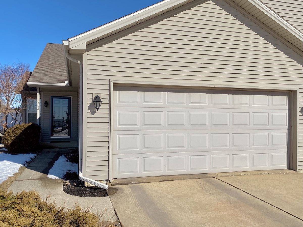
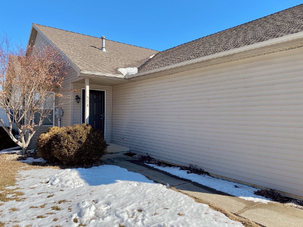
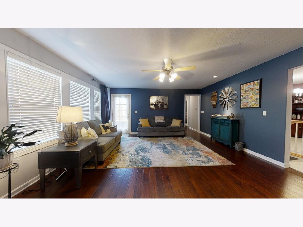
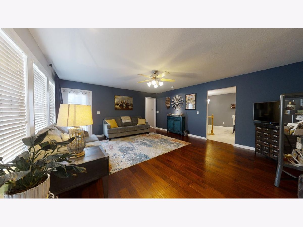
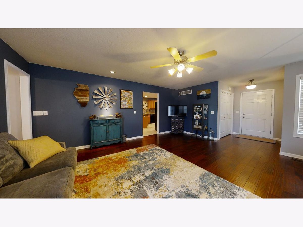
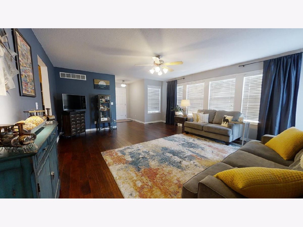
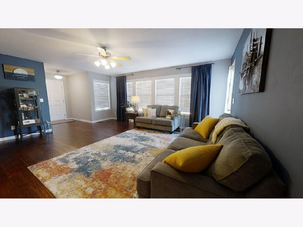
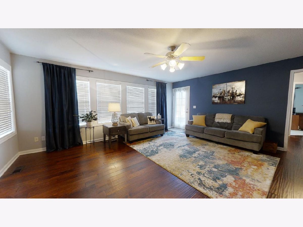
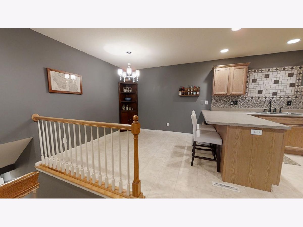
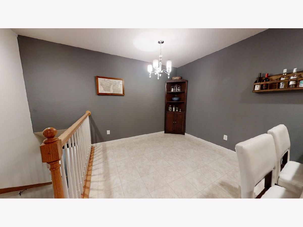
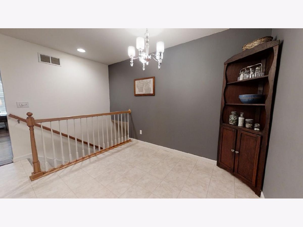
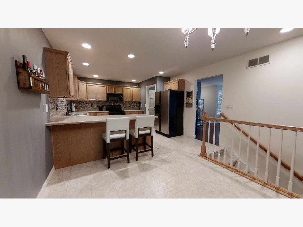
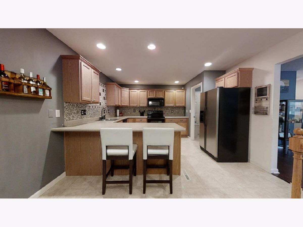
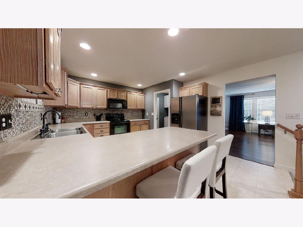
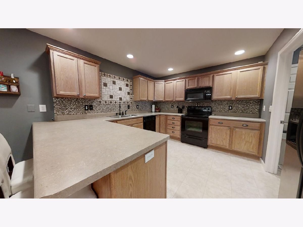
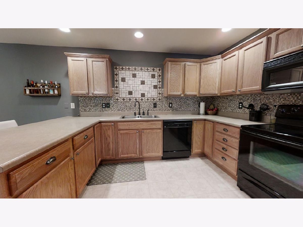
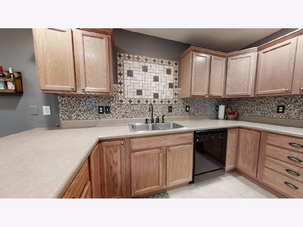
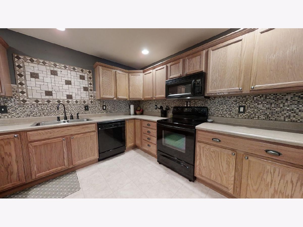
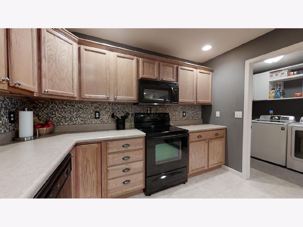
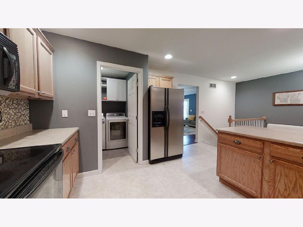
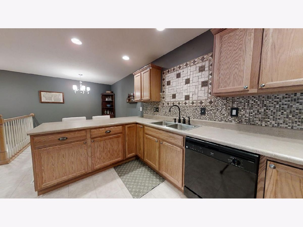
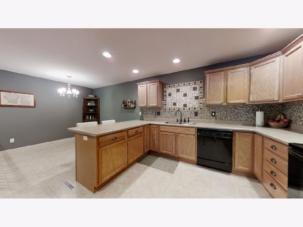
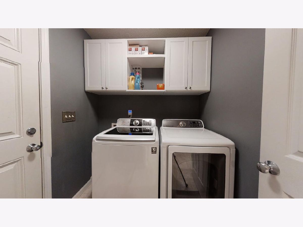
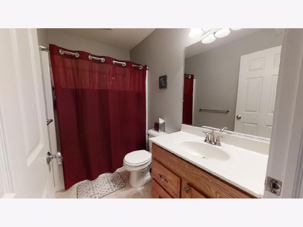
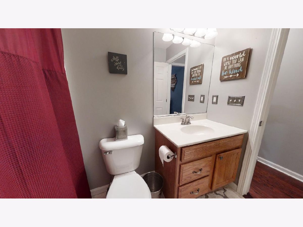
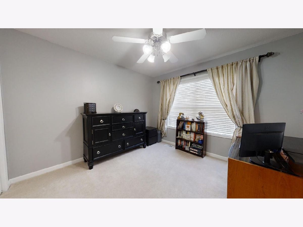
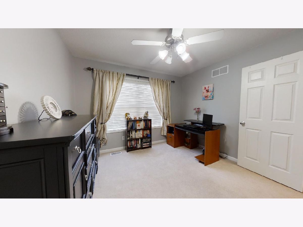
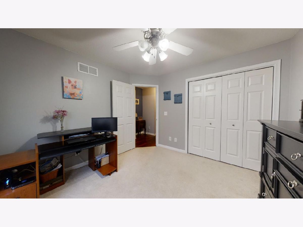
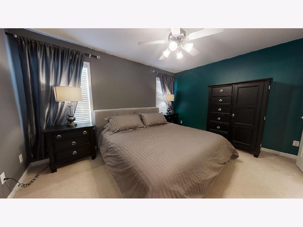
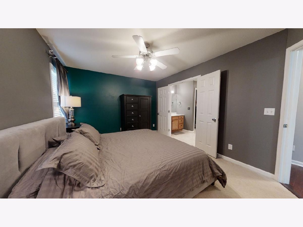
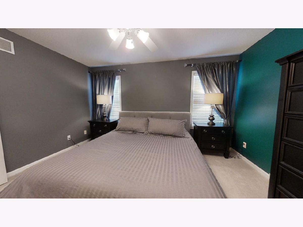
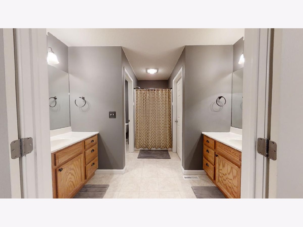
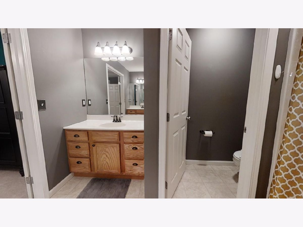
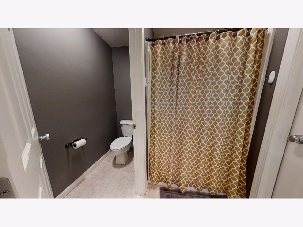
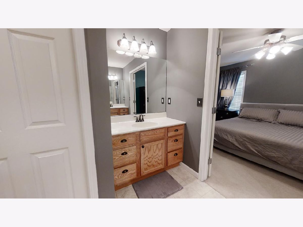
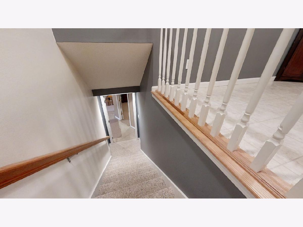
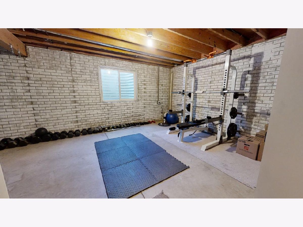
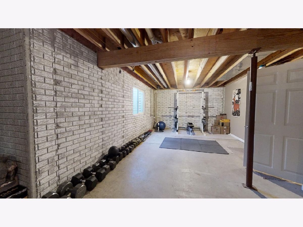
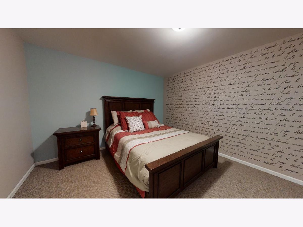
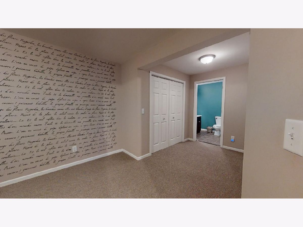
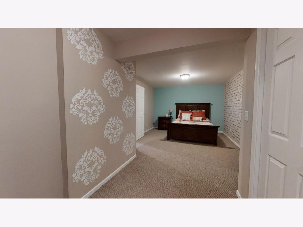
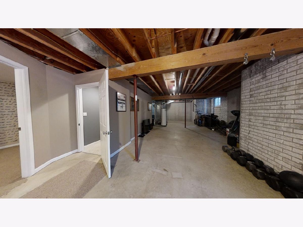
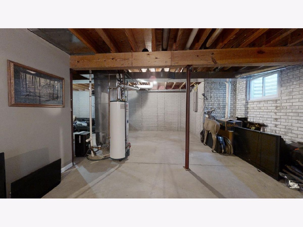
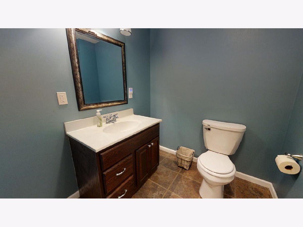
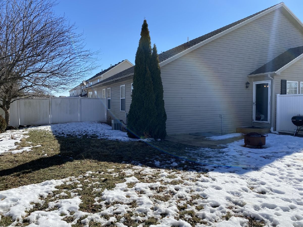
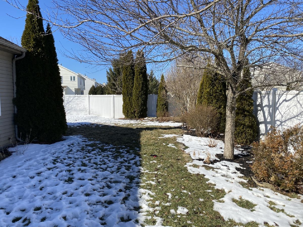
Room Specifics
Total Bedrooms: 3
Bedrooms Above Ground: 2
Bedrooms Below Ground: 1
Dimensions: —
Floor Type: Carpet
Dimensions: —
Floor Type: Carpet
Full Bathrooms: 3
Bathroom Amenities: Double Sink
Bathroom in Basement: 1
Rooms: No additional rooms
Basement Description: Partially Finished
Other Specifics
| 2 | |
| — | |
| Concrete | |
| Patio | |
| Corner Lot,Fenced Yard | |
| 65X123 | |
| — | |
| Full | |
| Hardwood Floors, First Floor Bedroom, First Floor Laundry, First Floor Full Bath, Laundry Hook-Up in Unit, Walk-In Closet(s), Some Carpeting | |
| Microwave, Dishwasher, Refrigerator, Disposal, Built-In Oven | |
| Not in DB | |
| — | |
| — | |
| — | |
| — |
Tax History
| Year | Property Taxes |
|---|---|
| 2021 | $3,344 |
Contact Agent
Nearby Sold Comparables
Contact Agent
Listing Provided By
RYAN DALLAS REAL ESTATE

