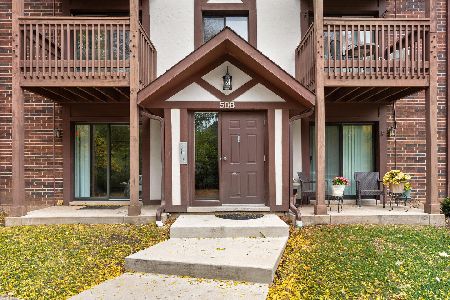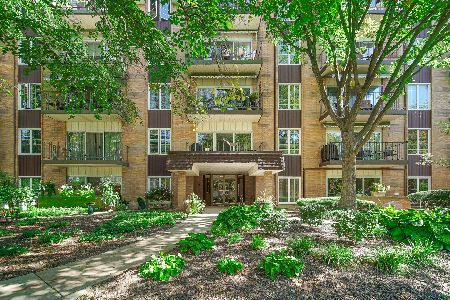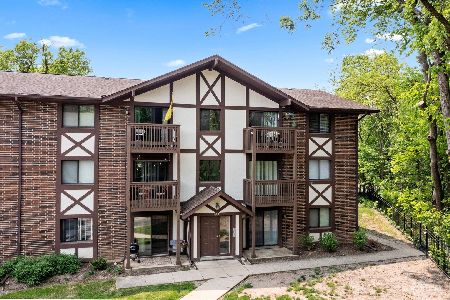504 Taylor Avenue, Glen Ellyn, Illinois 60137
$141,000
|
Sold
|
|
| Status: | Closed |
| Sqft: | 1,096 |
| Cost/Sqft: | $137 |
| Beds: | 2 |
| Baths: | 2 |
| Year Built: | 1981 |
| Property Taxes: | $2,027 |
| Days On Market: | 2543 |
| Lot Size: | 0,00 |
Description
Wonderful, light and bright Glen Oaks condo, located on the 3rd floor, within a short walk to town, train, and steps away from the prairie path via gated trail from the building! This unit is extremely clean and features two nice sized bedrooms and two full bathrooms, master bath upgraded with granite; 2nd bath with ceramic & whirlpool tub. There is a living room and dining room area, for relaxing or entertaining, as well as a balcony. The kitchen features maple cabinets, and newer appliances, with solid surface counter tops. Oak interior doors and trim add style to the unit. There is a 2nd back entry as well. This beautiful unit features an assigned parking space, and a 2nd parking spot (not assigned). Coin laundry in the basement and lots of storage throughout. The unit is situated in a private setting with beautiful trees and is a fabulous value. Come see it today!
Property Specifics
| Condos/Townhomes | |
| 1 | |
| — | |
| 1981 | |
| None | |
| — | |
| No | |
| — |
| Du Page | |
| Glen Oaks | |
| 334 / Monthly | |
| Water,Parking,Insurance,Exterior Maintenance,Lawn Care,Scavenger,Snow Removal | |
| Lake Michigan | |
| Public Sewer | |
| 10261980 | |
| 0511429006 |
Nearby Schools
| NAME: | DISTRICT: | DISTANCE: | |
|---|---|---|---|
|
Grade School
Ben Franklin Elementary School |
41 | — | |
|
Middle School
Hadley Junior High School |
41 | Not in DB | |
|
High School
Glenbard West High School |
87 | Not in DB | |
Property History
| DATE: | EVENT: | PRICE: | SOURCE: |
|---|---|---|---|
| 26 Apr, 2019 | Sold | $141,000 | MRED MLS |
| 16 Mar, 2019 | Under contract | $149,900 | MRED MLS |
| 1 Feb, 2019 | Listed for sale | $149,900 | MRED MLS |
Room Specifics
Total Bedrooms: 2
Bedrooms Above Ground: 2
Bedrooms Below Ground: 0
Dimensions: —
Floor Type: Carpet
Full Bathrooms: 2
Bathroom Amenities: Whirlpool
Bathroom in Basement: 0
Rooms: Utility Room-1st Floor
Basement Description: None
Other Specifics
| — | |
| Concrete Perimeter | |
| Asphalt | |
| Balcony, Storms/Screens, Cable Access | |
| Cul-De-Sac,Landscaped,Mature Trees | |
| COMMON | |
| — | |
| Full | |
| Storage | |
| Range, Microwave, Dishwasher, Refrigerator | |
| Not in DB | |
| — | |
| — | |
| Bike Room/Bike Trails, Coin Laundry, Storage | |
| — |
Tax History
| Year | Property Taxes |
|---|---|
| 2019 | $2,027 |
Contact Agent
Nearby Similar Homes
Nearby Sold Comparables
Contact Agent
Listing Provided By
Realty Executives Premiere









