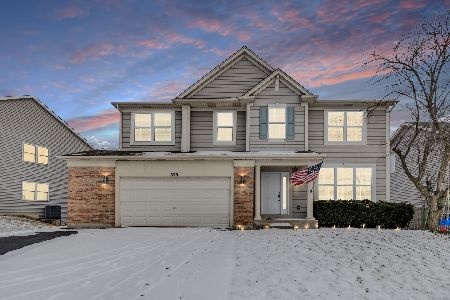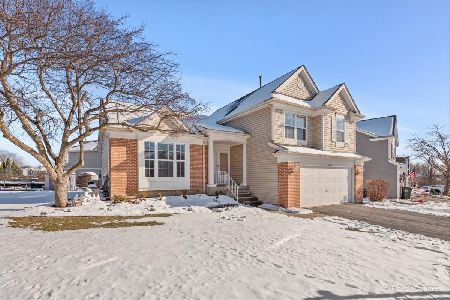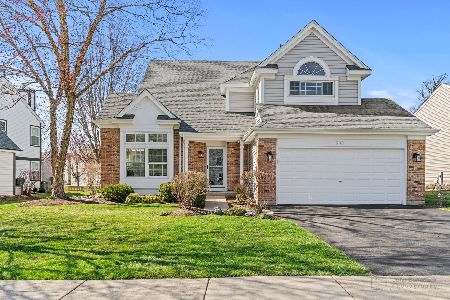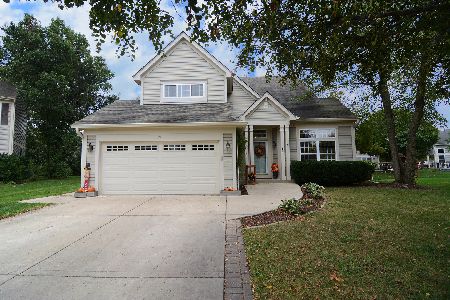504 Valley Forge Avenue, South Elgin, Illinois 60177
$232,000
|
Sold
|
|
| Status: | Closed |
| Sqft: | 0 |
| Cost/Sqft: | — |
| Beds: | 3 |
| Baths: | 3 |
| Year Built: | 1996 |
| Property Taxes: | $5,848 |
| Days On Market: | 3830 |
| Lot Size: | 0,00 |
Description
Lovely impeccable home in desirable Sugar Ridge and located in coveted St. Charles School Dist. 303. Must see this 3 bed plus 1 in lower lever SWEET home. Granite, SS appliances, hardwood flrs, fireplace, family room with recessed and trac lighting. Other amenities include natural woodwk, crown molding and beautiful custom front door. Don't miss the prof. landscaping with fantastic custom patio and fire pit area. Immaculate insulated finished garage. Security System. We won't disappoint.
Property Specifics
| Single Family | |
| — | |
| — | |
| 1996 | |
| Full | |
| — | |
| No | |
| — |
| Kane | |
| Sugar Ridge | |
| 0 / Not Applicable | |
| None | |
| Public | |
| Public Sewer | |
| 09004165 | |
| 0903202032 |
Nearby Schools
| NAME: | DISTRICT: | DISTANCE: | |
|---|---|---|---|
|
Grade School
Anderson Elementary School |
303 | — | |
|
Middle School
Haines Middle School |
303 | Not in DB | |
|
High School
St Charles North High School |
303 | Not in DB | |
Property History
| DATE: | EVENT: | PRICE: | SOURCE: |
|---|---|---|---|
| 20 Aug, 2008 | Sold | $260,000 | MRED MLS |
| 22 Jul, 2008 | Under contract | $274,900 | MRED MLS |
| — | Last price change | $279,000 | MRED MLS |
| 28 Apr, 2008 | Listed for sale | $279,000 | MRED MLS |
| 26 Oct, 2015 | Sold | $232,000 | MRED MLS |
| 17 Aug, 2015 | Under contract | $245,000 | MRED MLS |
| — | Last price change | $255,000 | MRED MLS |
| 6 Aug, 2015 | Listed for sale | $255,000 | MRED MLS |
Room Specifics
Total Bedrooms: 4
Bedrooms Above Ground: 3
Bedrooms Below Ground: 1
Dimensions: —
Floor Type: Carpet
Dimensions: —
Floor Type: Carpet
Dimensions: —
Floor Type: Carpet
Full Bathrooms: 3
Bathroom Amenities: —
Bathroom in Basement: 0
Rooms: Foyer
Basement Description: Finished
Other Specifics
| 2 | |
| Concrete Perimeter | |
| Asphalt | |
| Patio, Stamped Concrete Patio, Storms/Screens | |
| — | |
| 49 X 115 X 80 X 115 | |
| Unfinished | |
| Full | |
| — | |
| Range, Dishwasher, Refrigerator, High End Refrigerator, Stainless Steel Appliance(s) | |
| Not in DB | |
| — | |
| — | |
| — | |
| Wood Burning, Attached Fireplace Doors/Screen, Gas Starter |
Tax History
| Year | Property Taxes |
|---|---|
| 2008 | $4,795 |
| 2015 | $5,848 |
Contact Agent
Nearby Similar Homes
Nearby Sold Comparables
Contact Agent
Listing Provided By
Berkshire Hathaway HomeServices Starck Real Estate









