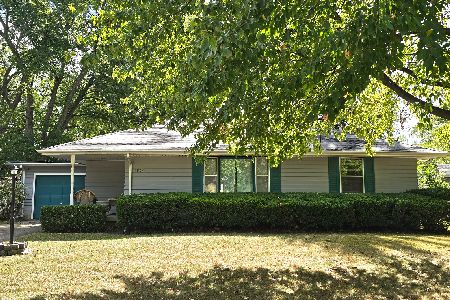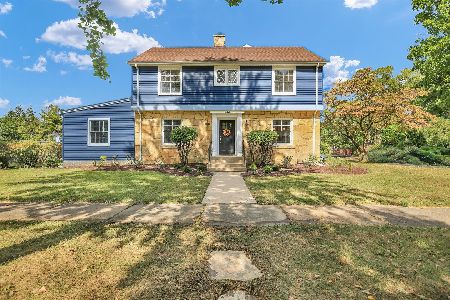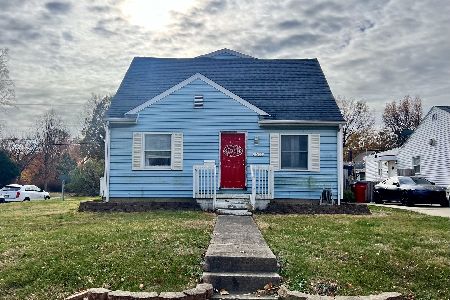504 Wildwood Ct, Champaign, Illinois 61821
$124,000
|
Sold
|
|
| Status: | Closed |
| Sqft: | 1,652 |
| Cost/Sqft: | $79 |
| Beds: | 3 |
| Baths: | 2 |
| Year Built: | — |
| Property Taxes: | $1,466 |
| Days On Market: | 3640 |
| Lot Size: | 0,00 |
Description
Discover home! terrific home, terrific price! clean as a whistle and totally rehabbed; gorgeous stone fireplace and hearth,basement, attached garage, an affordable treasure! Charm and character all snuggled in a sweet cul-de-sac!
Property Specifics
| Single Family | |
| — | |
| — | |
| — | |
| Partial | |
| — | |
| No | |
| — |
| Champaign | |
| Barth's | |
| — / — | |
| — | |
| Public | |
| Public Sewer | |
| 09453844 | |
| 432014102008 |
Nearby Schools
| NAME: | DISTRICT: | DISTANCE: | |
|---|---|---|---|
|
Grade School
Soc |
— | ||
|
Middle School
Call Unt 4 351-3701 |
Not in DB | ||
|
High School
Centennial High School |
Not in DB | ||
Property History
| DATE: | EVENT: | PRICE: | SOURCE: |
|---|---|---|---|
| 28 Aug, 2015 | Sold | $58,819 | MRED MLS |
| 7 Aug, 2015 | Under contract | $60,000 | MRED MLS |
| — | Last price change | $70,000 | MRED MLS |
| 12 Jun, 2015 | Listed for sale | $70,000 | MRED MLS |
| 12 Jul, 2016 | Sold | $124,000 | MRED MLS |
| 21 Apr, 2016 | Under contract | $129,900 | MRED MLS |
| 14 Mar, 2016 | Listed for sale | $129,900 | MRED MLS |
Room Specifics
Total Bedrooms: 3
Bedrooms Above Ground: 3
Bedrooms Below Ground: 0
Dimensions: —
Floor Type: Hardwood
Dimensions: —
Floor Type: Hardwood
Full Bathrooms: 2
Bathroom Amenities: —
Bathroom in Basement: —
Rooms: —
Basement Description: Unfinished
Other Specifics
| 1.5 | |
| — | |
| — | |
| — | |
| Cul-De-Sac | |
| 94.85X51X3 | |
| — | |
| — | |
| First Floor Bedroom | |
| Dishwasher, Disposal, Microwave, Range Hood, Range, Refrigerator | |
| Not in DB | |
| — | |
| — | |
| — | |
| Wood Burning |
Tax History
| Year | Property Taxes |
|---|---|
| 2015 | $3,435 |
| 2016 | $1,466 |
Contact Agent
Nearby Similar Homes
Nearby Sold Comparables
Contact Agent
Listing Provided By
Coldwell Banker The R.E. Group










