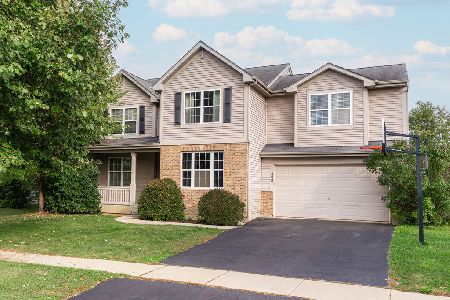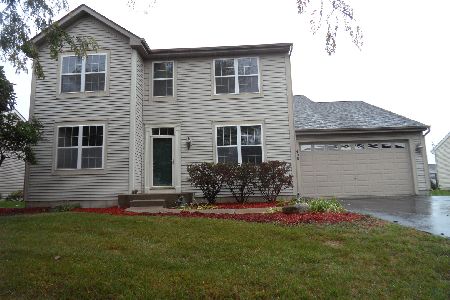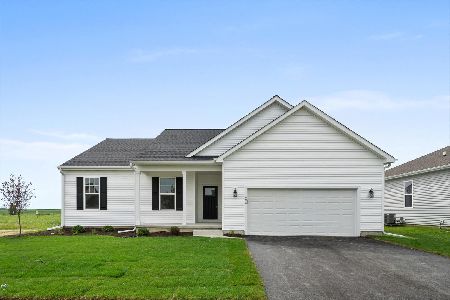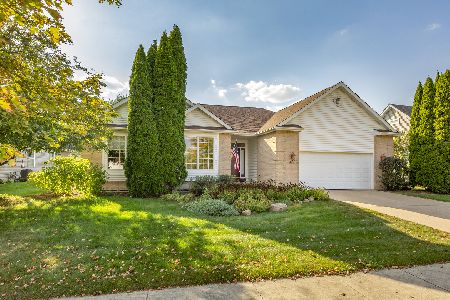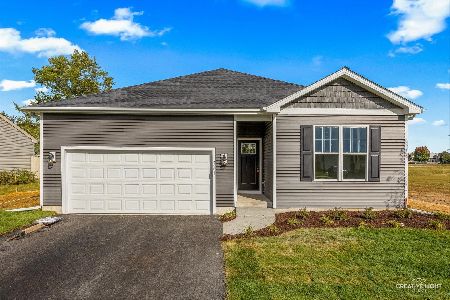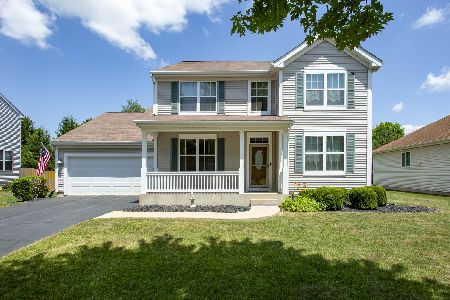504 Winding Trail, Genoa, Illinois 60135
$262,000
|
Sold
|
|
| Status: | Closed |
| Sqft: | 2,545 |
| Cost/Sqft: | $106 |
| Beds: | 5 |
| Baths: | 3 |
| Year Built: | 2006 |
| Property Taxes: | $7,938 |
| Days On Market: | 2352 |
| Lot Size: | 0,21 |
Description
Stunning, impeccably updated 5bed 2.5bath home with luxury finishes. Open floor plan with tons of updates. Gorgeous Chefs kitchen with quartz counters and wet bar, huge center island, expansive cabinet space, and slate backsplash. Glossy, new hardwood floors throughout and tons of natural light. Stone fireplace and dramatic vaulted ceilings in living room. Florida room walks out to paver patio and well-maintained yard. Oversized bedroom or home office on main level with recessed lighting. Laundry room attached to 3-car garage. Master has vaulted ceilings, large walk-in closet, and updated bath with double vanity. Huge 2nd floor loft overlooking main level. Finished basement adds close to 1000sq ft. Neutral paint, all appliances stay. Impressive 2500sqft home PLUS finished basement. Fun, friendly neighborhood, located near parks and walking/bike trails. Subdivision's largest model and the best floorplan you can find. You will not see another like it. Priced to sell below market co
Property Specifics
| Single Family | |
| — | |
| — | |
| 2006 | |
| Full | |
| — | |
| No | |
| 0.21 |
| De Kalb | |
| Riverbend | |
| 0 / Not Applicable | |
| None | |
| Public | |
| Public Sewer | |
| 10410186 | |
| 0225276003 |
Property History
| DATE: | EVENT: | PRICE: | SOURCE: |
|---|---|---|---|
| 10 Jan, 2013 | Sold | $185,000 | MRED MLS |
| 14 Sep, 2012 | Under contract | $185,000 | MRED MLS |
| 10 Sep, 2012 | Listed for sale | $185,000 | MRED MLS |
| 17 Jun, 2016 | Sold | $220,000 | MRED MLS |
| 2 May, 2016 | Under contract | $227,500 | MRED MLS |
| 19 Apr, 2016 | Listed for sale | $227,500 | MRED MLS |
| 22 Aug, 2019 | Sold | $262,000 | MRED MLS |
| 7 Jul, 2019 | Under contract | $268,500 | MRED MLS |
| — | Last price change | $269,000 | MRED MLS |
| 9 Jun, 2019 | Listed for sale | $269,000 | MRED MLS |
Room Specifics
Total Bedrooms: 5
Bedrooms Above Ground: 5
Bedrooms Below Ground: 0
Dimensions: —
Floor Type: Carpet
Dimensions: —
Floor Type: Carpet
Dimensions: —
Floor Type: Carpet
Dimensions: —
Floor Type: —
Full Bathrooms: 3
Bathroom Amenities: Whirlpool,Separate Shower,Double Sink
Bathroom in Basement: 0
Rooms: Bedroom 5,Loft,Heated Sun Room
Basement Description: Finished
Other Specifics
| 3 | |
| Concrete Perimeter | |
| Asphalt | |
| Porch, Brick Paver Patio | |
| — | |
| 70.05X120X83.23X120 | |
| — | |
| Full | |
| Vaulted/Cathedral Ceilings, First Floor Bedroom, First Floor Laundry | |
| Range, Microwave, Dishwasher, Refrigerator, Washer, Dryer, Disposal | |
| Not in DB | |
| Sidewalks, Street Lights, Street Paved | |
| — | |
| — | |
| Wood Burning Stove, Gas Starter |
Tax History
| Year | Property Taxes |
|---|---|
| 2013 | $6,639 |
| 2016 | $6,378 |
| 2019 | $7,938 |
Contact Agent
Nearby Similar Homes
Contact Agent
Listing Provided By
ARNI Realty Incorporated

