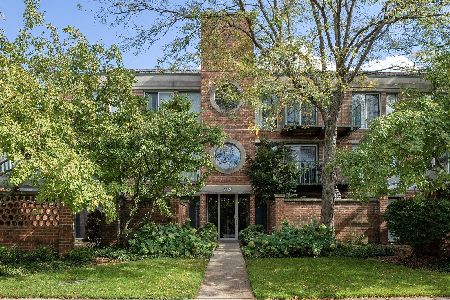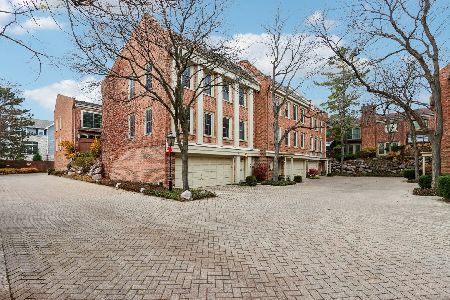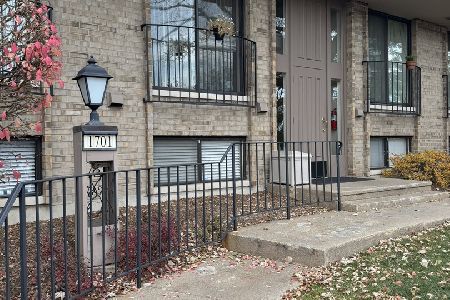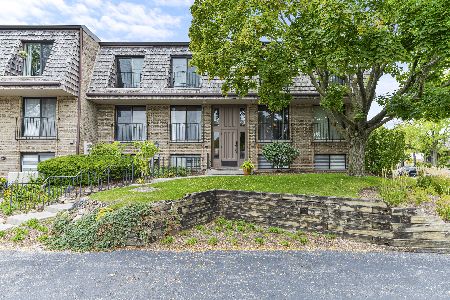5040 Arbor Lane, Northfield, Illinois 60093
$565,000
|
Sold
|
|
| Status: | Closed |
| Sqft: | 3,200 |
| Cost/Sqft: | $219 |
| Beds: | 4 |
| Baths: | 3 |
| Year Built: | 1993 |
| Property Taxes: | $8,404 |
| Days On Market: | 5226 |
| Lot Size: | 0,00 |
Description
MUST SEE! QUIET BRIGHT 3200 SQFT PENTHOUSE UNIT W/ NE TERRACE OVER LAKE & WEST BALCONY. HDWD HICKORY FLOORS, FLOOR TO CEILING WINDOWS, 2 SIDED FP TO LIVING & DINING RMS. WET BAR, BUILT IN BUFFET IN DINING RM. 4 BDRMS SHOW AS MSTR, STUDIO, GUEST RM + DEN CUSTOM SHELVING THRUOUT, HOME OFFICE, PANTRY & 9X6 LAUNDRY. ALL ROOM SOUND SYSTEM. 6 WALK IN CLOSETS. FITNESS RM, INDOOR POOL, WINNETKA PARK DISTRICT, NEW TRIER H.S.
Property Specifics
| Condos/Townhomes | |
| 3 | |
| — | |
| 1993 | |
| None | |
| PENTHOUSE | |
| Yes | |
| — |
| Cook | |
| Meadowlake | |
| 854 / Monthly | |
| Water,Insurance,Security,Clubhouse,Exercise Facilities,Pool,Exterior Maintenance,Lawn Care,Scavenger,Snow Removal | |
| Public | |
| Public Sewer | |
| 07911204 | |
| 05301000451123 |
Nearby Schools
| NAME: | DISTRICT: | DISTANCE: | |
|---|---|---|---|
|
Grade School
Avoca West Elementary School |
37 | — | |
|
Middle School
Marie Murphy School |
37 | Not in DB | |
|
High School
New Trier Twp H.s. Northfield/wi |
203 | Not in DB | |
Property History
| DATE: | EVENT: | PRICE: | SOURCE: |
|---|---|---|---|
| 30 Mar, 2012 | Sold | $565,000 | MRED MLS |
| 26 Jan, 2012 | Under contract | $699,500 | MRED MLS |
| 26 Sep, 2011 | Listed for sale | $699,500 | MRED MLS |
| 6 Mar, 2025 | Sold | $1,350,000 | MRED MLS |
| 20 Feb, 2025 | Under contract | $1,050,000 | MRED MLS |
| 10 Feb, 2025 | Listed for sale | $1,050,000 | MRED MLS |
Room Specifics
Total Bedrooms: 4
Bedrooms Above Ground: 4
Bedrooms Below Ground: 0
Dimensions: —
Floor Type: Carpet
Dimensions: —
Floor Type: Carpet
Dimensions: —
Floor Type: Vinyl
Full Bathrooms: 3
Bathroom Amenities: Whirlpool,Separate Shower,Steam Shower,Double Sink
Bathroom in Basement: —
Rooms: Den,Pantry
Basement Description: None
Other Specifics
| 2 | |
| Concrete Perimeter | |
| Asphalt | |
| Balcony, Deck | |
| Forest Preserve Adjacent,Landscaped,Water View | |
| COMMON | |
| — | |
| Full | |
| Skylight(s), Hardwood Floors, Laundry Hook-Up in Unit | |
| Double Oven, Range, Microwave, Dishwasher, Refrigerator, Washer, Dryer, Disposal | |
| Not in DB | |
| — | |
| — | |
| Elevator(s), Exercise Room, Storage, Party Room, Indoor Pool, Security Door Lock(s), Spa/Hot Tub | |
| Attached Fireplace Doors/Screen, Gas Log |
Tax History
| Year | Property Taxes |
|---|---|
| 2012 | $8,404 |
| 2025 | $13,995 |
Contact Agent
Nearby Similar Homes
Nearby Sold Comparables
Contact Agent
Listing Provided By
@properties







