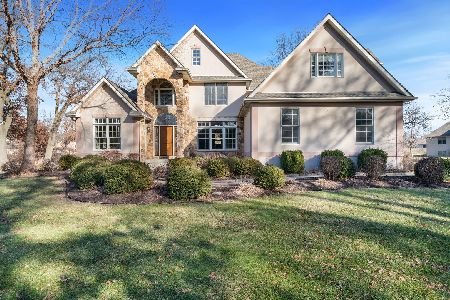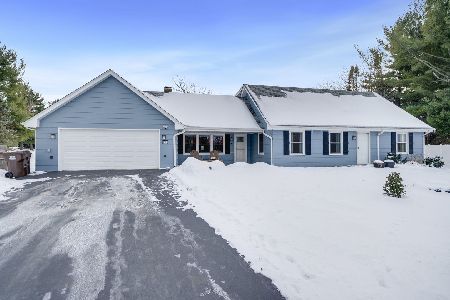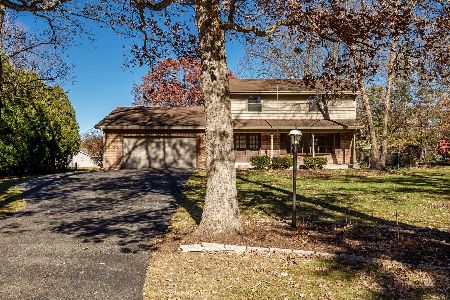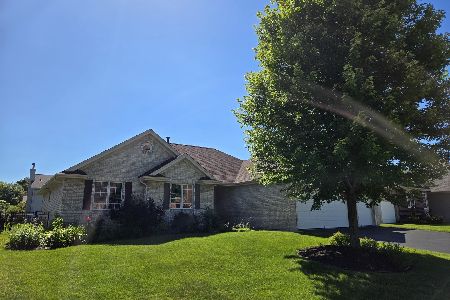5040 Park Valley Drive, Loves Park, Illinois 61111
$385,000
|
Sold
|
|
| Status: | Closed |
| Sqft: | 3,600 |
| Cost/Sqft: | $105 |
| Beds: | 3 |
| Baths: | 4 |
| Year Built: | 2006 |
| Property Taxes: | $7,724 |
| Days On Market: | 483 |
| Lot Size: | 0,23 |
Description
Back On The Market!! Lost our Buyer due to health issues - Impeccable Condition - Prime Loves Park location, close to shopping & I-90 Access- Don't miss this Beautiful Brick & Vinyl Ranch - Over 3,600 sq. ft. of quality living area - 2,000 sq. ft on main level with 1,600 sq. ft. professionally finished lower level with egress window. 4 Bedrooms, 3.5 Baths, 3 Car attached garage with quality epoxy floor - Black metal fenced back yard. Professionally landscaped. Master bedroom with Tray ceiling, whirlpool tub, shower, double vanity & walk in closet - Security system, inground sprinklers, water softener, 1st floor laundry, formal dining room - White woodwork & 6 panel doors - Large beautiful kitchen with cherry cabinets, Quartz countertops, island & newer stainless steel appliances - High eff. GFA furnace & C/A only 2 years old - 50 year roof in 2017 - Cathedral ceiling in Great Room with see thru fireplace to kitchen - ceramic tile floors in kitchen and baths - Covered front porch. 4th bedroom with egress window & full bath in lower level. Fantastic rec room - So much more, Don't miss this one, priced to sell.
Property Specifics
| Single Family | |
| — | |
| — | |
| 2006 | |
| — | |
| — | |
| No | |
| 0.23 |
| Winnebago | |
| — | |
| — / Not Applicable | |
| — | |
| — | |
| — | |
| 12171545 | |
| 0834281023 |
Nearby Schools
| NAME: | DISTRICT: | DISTANCE: | |
|---|---|---|---|
|
Grade School
Rock Cut Elementary School |
122 | — | |
|
Middle School
Harlem Middle School |
122 | Not in DB | |
|
High School
Harlem High School |
122 | Not in DB | |
Property History
| DATE: | EVENT: | PRICE: | SOURCE: |
|---|---|---|---|
| 15 Nov, 2024 | Sold | $385,000 | MRED MLS |
| 15 Oct, 2024 | Under contract | $379,500 | MRED MLS |
| 23 Sep, 2024 | Listed for sale | $379,500 | MRED MLS |
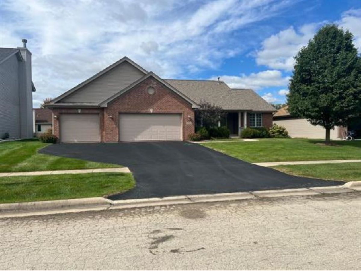
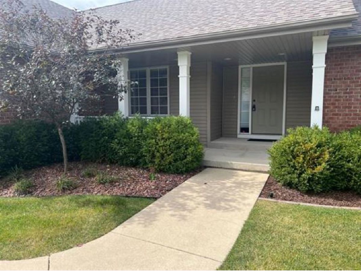
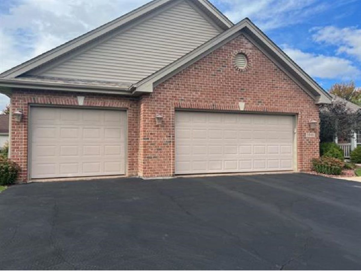
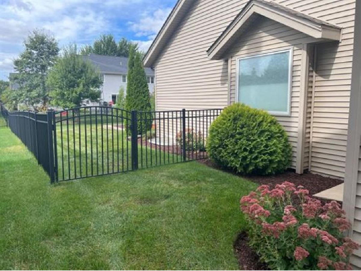
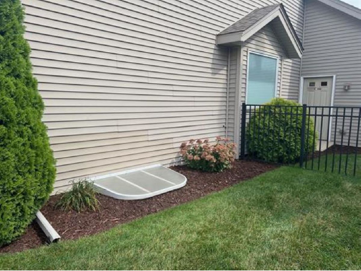
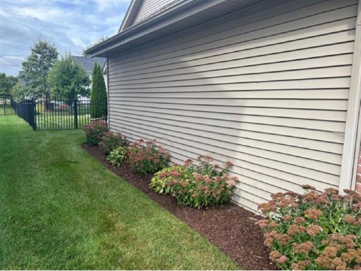
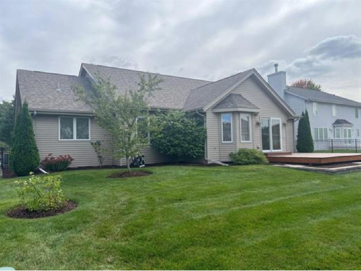
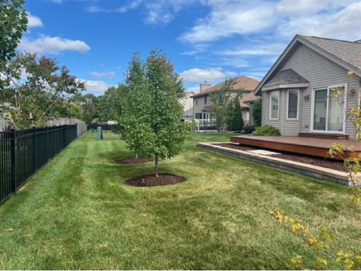
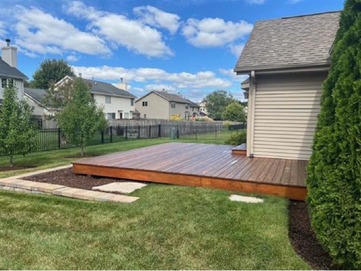
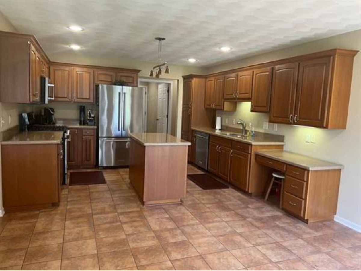
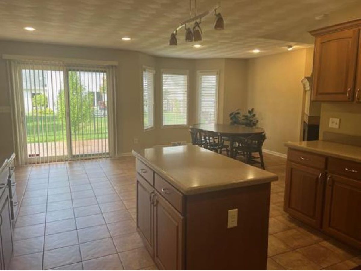
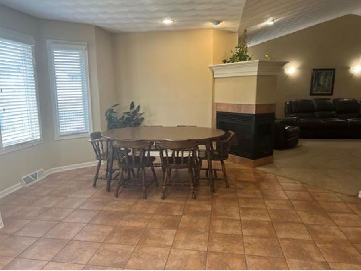
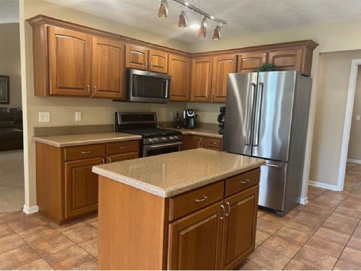
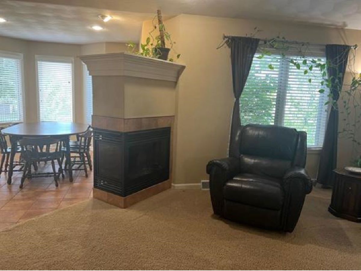
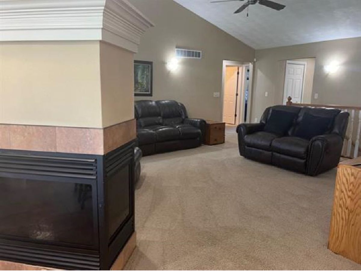
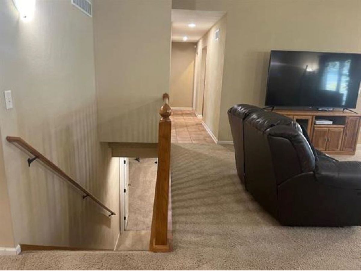
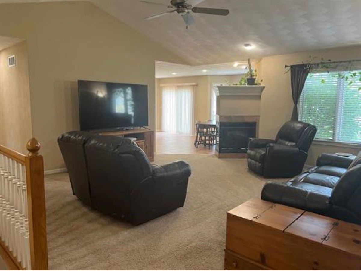
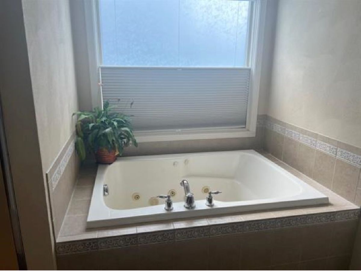
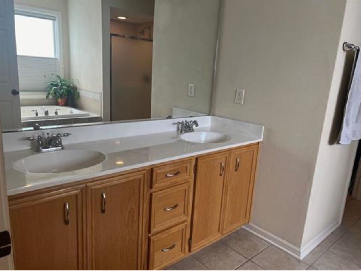
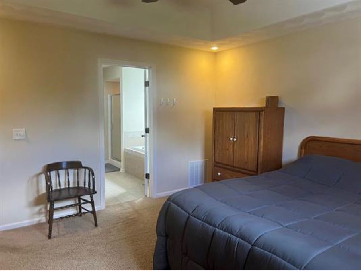
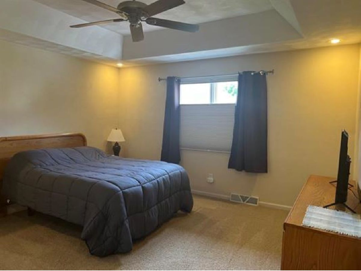
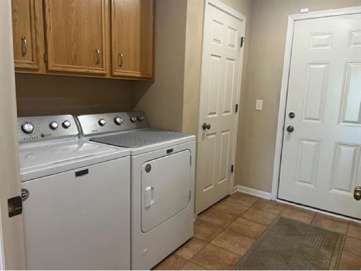
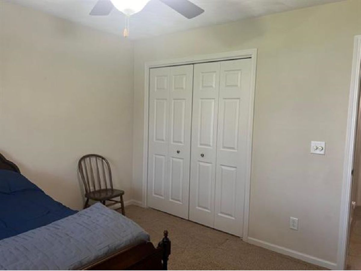
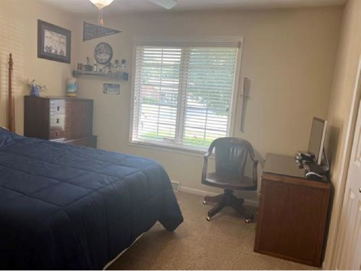
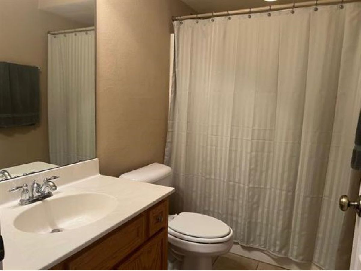
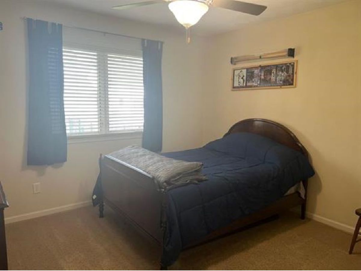
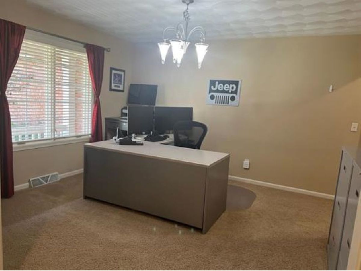
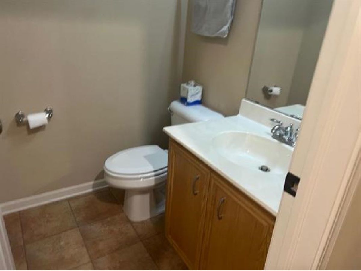
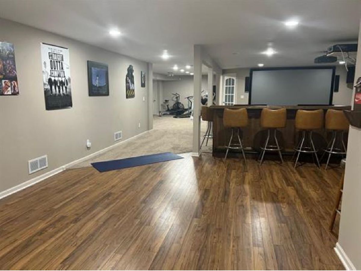
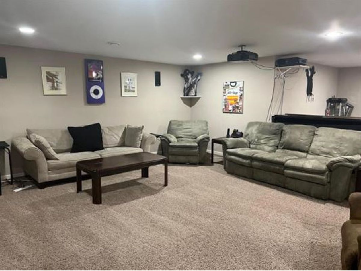
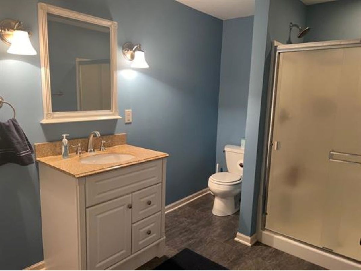
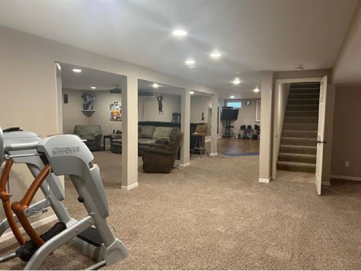
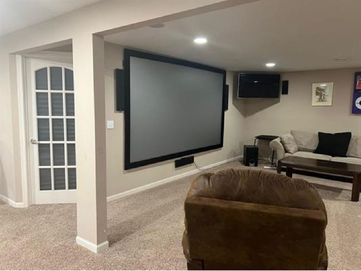
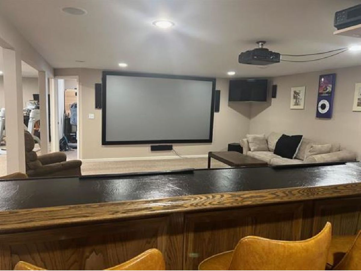
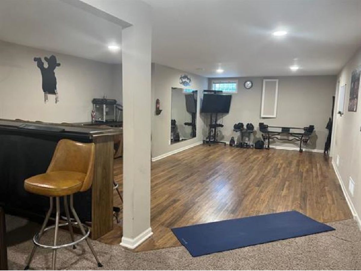
Room Specifics
Total Bedrooms: 4
Bedrooms Above Ground: 3
Bedrooms Below Ground: 1
Dimensions: —
Floor Type: —
Dimensions: —
Floor Type: —
Dimensions: —
Floor Type: —
Full Bathrooms: 4
Bathroom Amenities: Whirlpool,Separate Shower,Double Sink
Bathroom in Basement: 1
Rooms: —
Basement Description: Finished
Other Specifics
| 3 | |
| — | |
| Asphalt | |
| — | |
| — | |
| 126X80X126X80 | |
| — | |
| — | |
| — | |
| — | |
| Not in DB | |
| — | |
| — | |
| — | |
| — |
Tax History
| Year | Property Taxes |
|---|---|
| 2024 | $7,724 |
Contact Agent
Nearby Similar Homes
Nearby Sold Comparables
Contact Agent
Listing Provided By
Keller Williams Realty Signature

