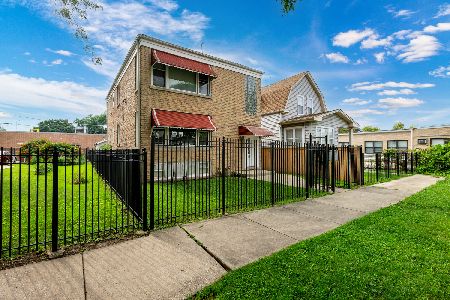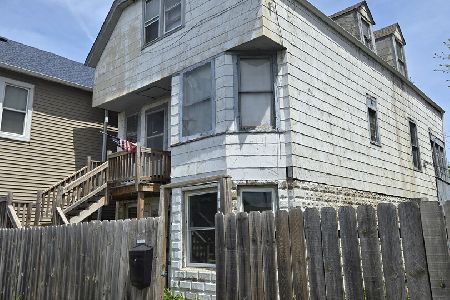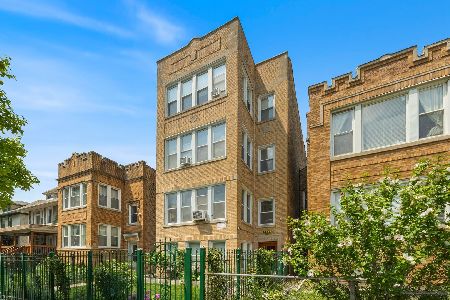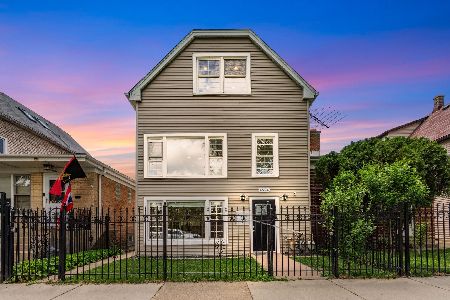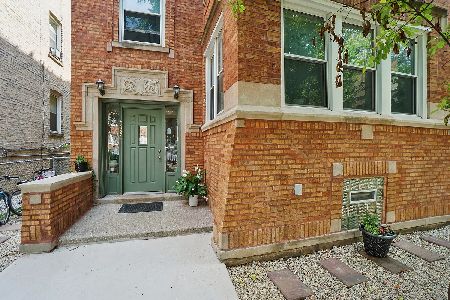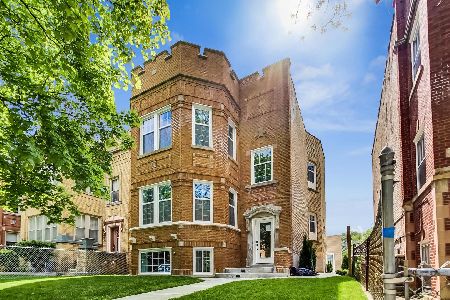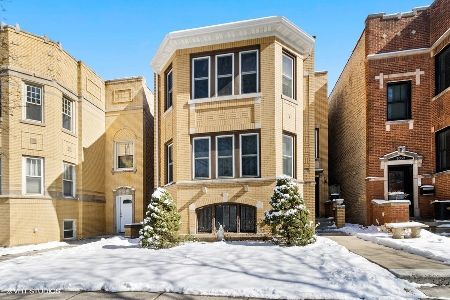5040 Ridgeway Avenue, Albany Park, Chicago, Illinois 60625
$850,000
|
Sold
|
|
| Status: | Closed |
| Sqft: | 0 |
| Cost/Sqft: | — |
| Beds: | 4 |
| Baths: | 0 |
| Year Built: | 1926 |
| Property Taxes: | $9,707 |
| Days On Market: | 423 |
| Lot Size: | 0,12 |
Description
Back on market due to buyer financing falling through. Stunning 2-story, 2-unit building in sought-after Albany Park, combining modern updates with vintage charm. Located on a peaceful cul-de-sac near Eugene Field Park, this property offers a community feel with easy access to activities and nature. Each unit boasts 2 bedrooms, 2 full baths, a den/sunroom that can serve as a 3rd bedroom, and a large eat-in kitchen. The living room features an original decorative fireplace, complemented by an impressive dining room and updated kitchens. The second-floor unit includes updated bathrooms with heated floors, an island kitchen with a walk-in pantry, and easy-care vinyl flooring throughout the unit. The first-floor unit features a quartz breakfast bar, modern bathroom upgrades, a brand-new refrigerator, and original hardwood floors throughout. Outside, a heated two-and-a-half car brick garage and private driveway provide ample parking, while the brick-paved backyard is ready for relaxation or entertaining. The expansive basement offers additional laundry space, plumbing for an extra bath, and ample storage options. Recent updates include a complete tear-off roof (2023), a brand-new water heater for the second-floor unit (2024), newer windows, and updated tuckpointing, ensuring this building is move-in ready. This unique, owner-occupied property is truly a rare find, offering immediate possession. For showing requests or inquiries call or text listing agent Matthew Kontos.
Property Specifics
| Multi-unit | |
| — | |
| — | |
| 1926 | |
| — | |
| — | |
| No | |
| 0.12 |
| Cook | |
| — | |
| — / — | |
| — | |
| — | |
| — | |
| 12158532 | |
| 13113090220000 |
Property History
| DATE: | EVENT: | PRICE: | SOURCE: |
|---|---|---|---|
| 23 Sep, 2010 | Sold | $168,000 | MRED MLS |
| 21 Jul, 2010 | Under contract | $189,900 | MRED MLS |
| 1 Jun, 2010 | Listed for sale | $189,900 | MRED MLS |
| 3 Jul, 2012 | Sold | $340,000 | MRED MLS |
| 8 Jun, 2012 | Under contract | $375,000 | MRED MLS |
| 4 Jun, 2012 | Listed for sale | $375,000 | MRED MLS |
| 7 Oct, 2024 | Sold | $850,000 | MRED MLS |
| 23 Sep, 2024 | Under contract | $869,900 | MRED MLS |
| 8 Sep, 2024 | Listed for sale | $869,900 | MRED MLS |
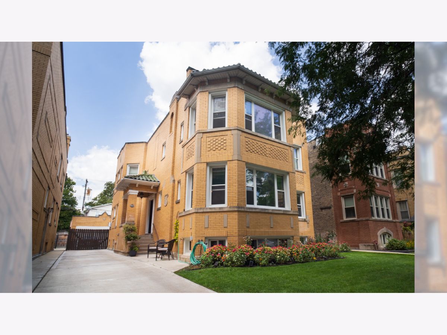




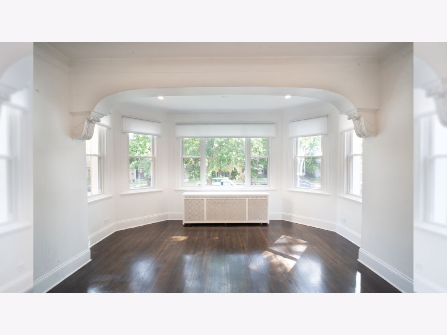
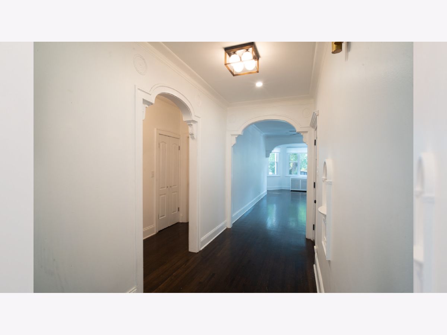

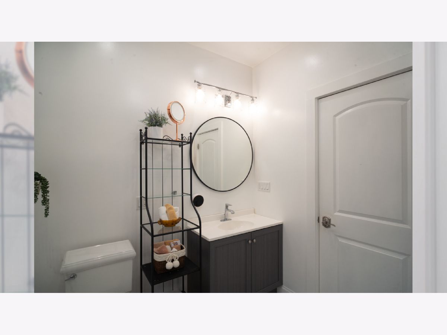
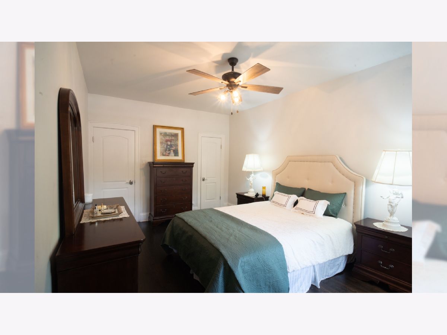
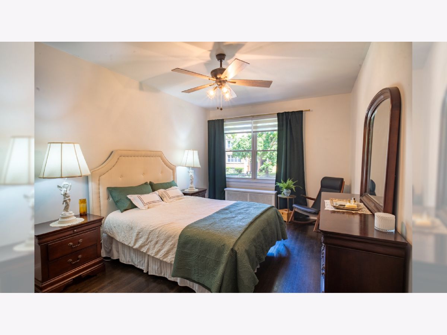
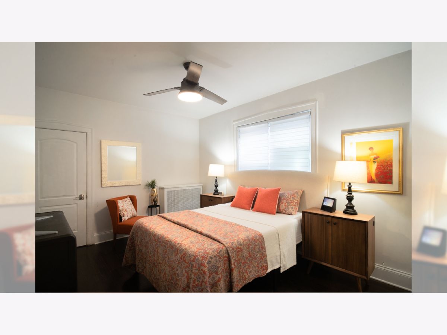
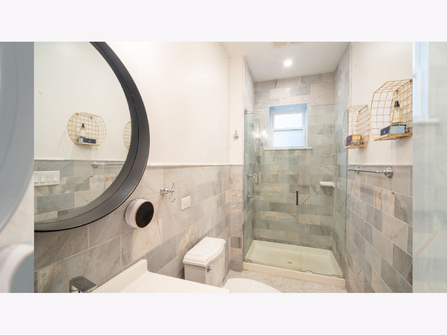
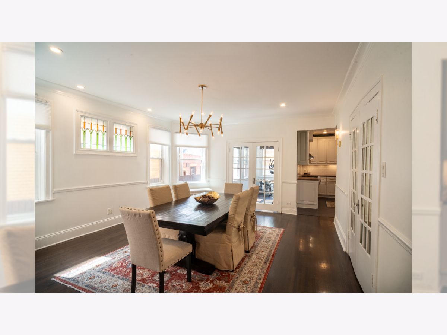
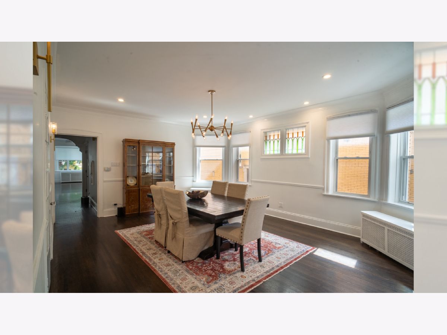
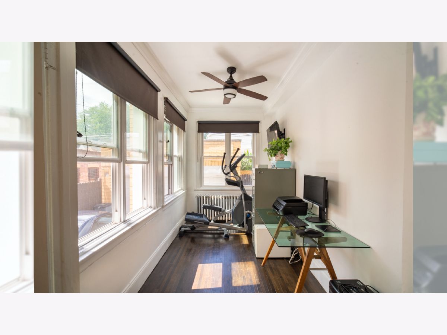
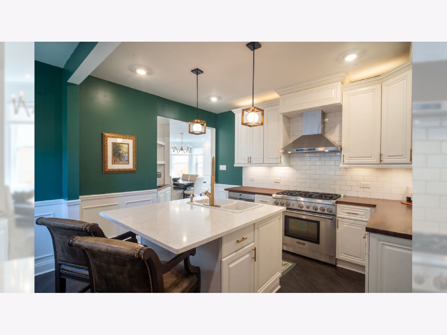
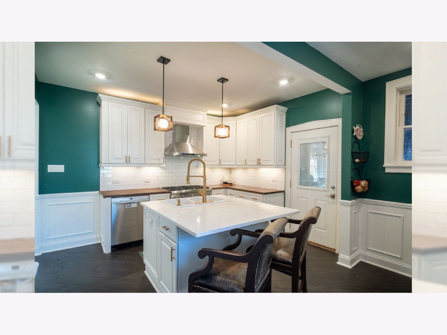
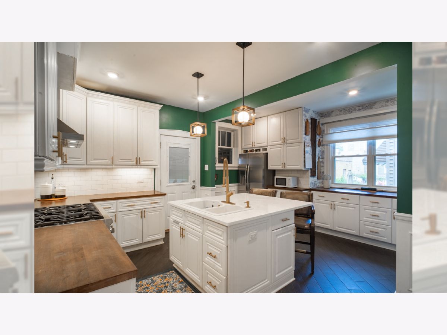
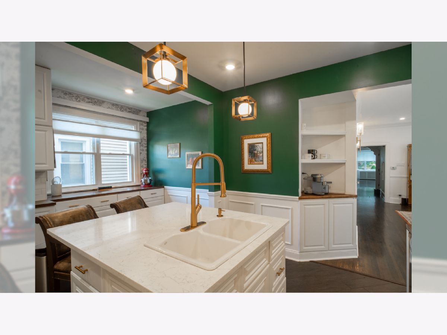
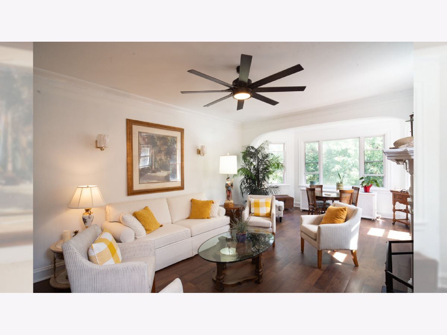
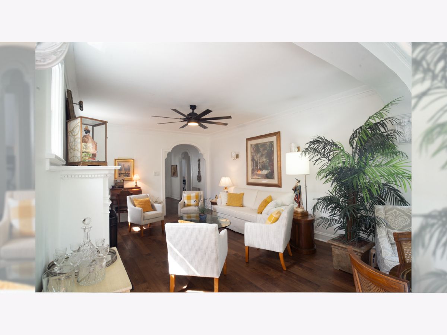
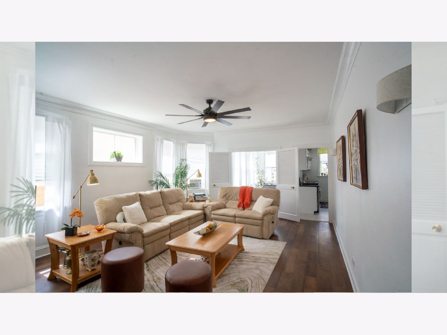
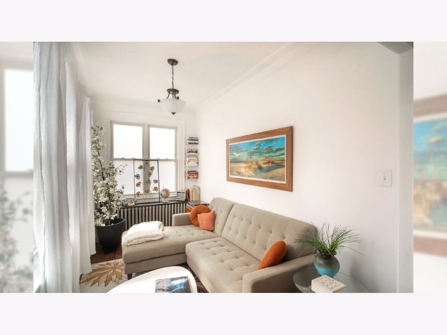
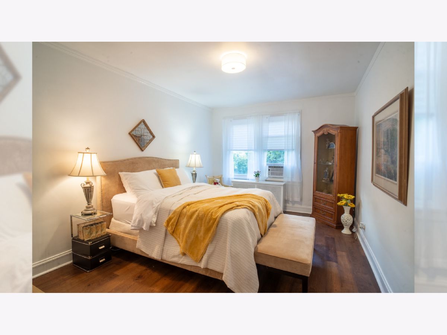
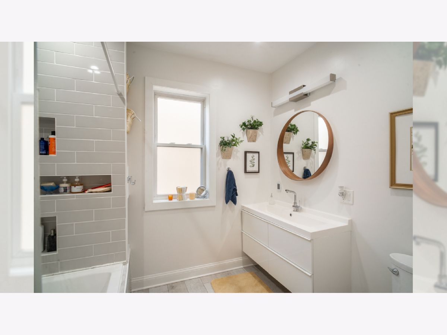
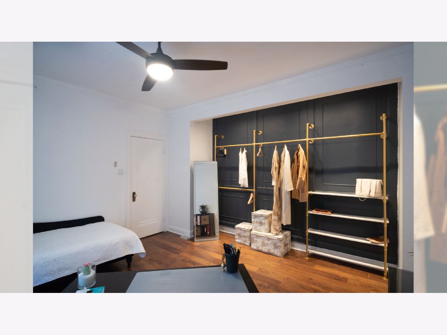
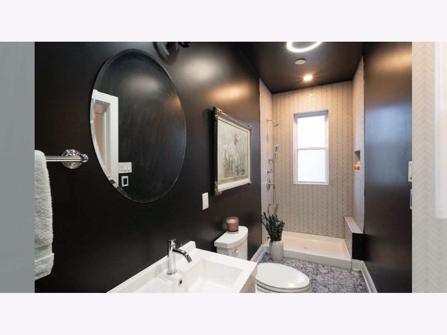
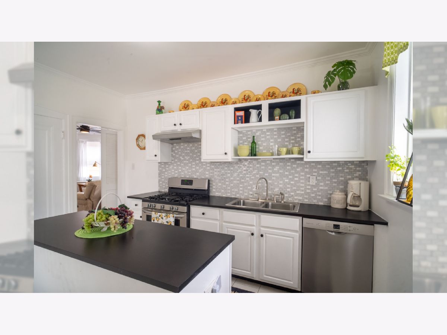
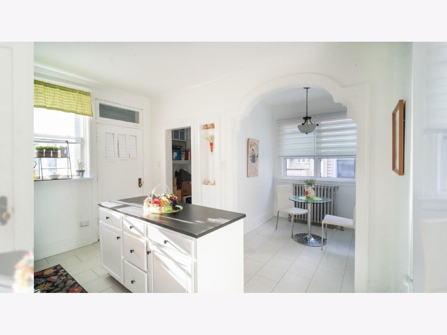
Room Specifics
Total Bedrooms: 4
Bedrooms Above Ground: 4
Bedrooms Below Ground: 0
Dimensions: —
Floor Type: —
Dimensions: —
Floor Type: —
Dimensions: —
Floor Type: —
Full Bathrooms: 4
Bathroom Amenities: —
Bathroom in Basement: —
Rooms: —
Basement Description: Unfinished
Other Specifics
| 2.5 | |
| — | |
| — | |
| — | |
| — | |
| .12 | |
| — | |
| — | |
| — | |
| — | |
| Not in DB | |
| — | |
| — | |
| — | |
| — |
Tax History
| Year | Property Taxes |
|---|---|
| 2010 | $3,809 |
| 2012 | $1,445 |
| 2024 | $9,707 |
Contact Agent
Nearby Similar Homes
Nearby Sold Comparables
Contact Agent
Listing Provided By
ARNI Realty Incorporated


