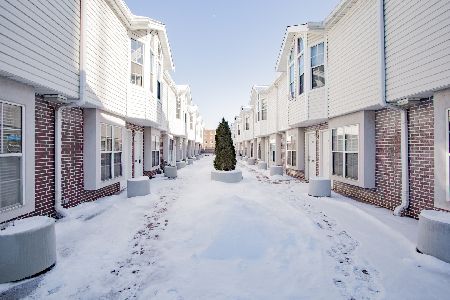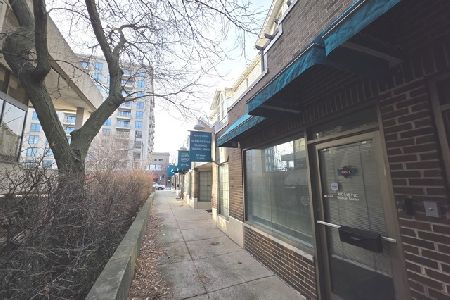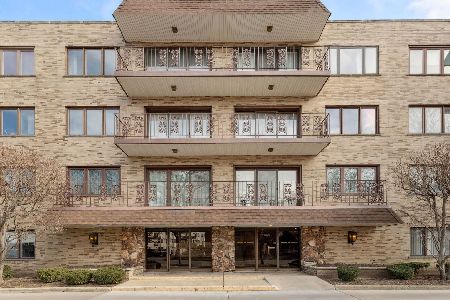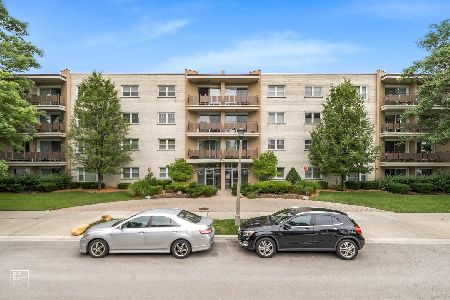5040 Warren Street, Skokie, Illinois 60077
$274,500
|
Sold
|
|
| Status: | Closed |
| Sqft: | 0 |
| Cost/Sqft: | — |
| Beds: | 2 |
| Baths: | 2 |
| Year Built: | 2001 |
| Property Taxes: | $4,751 |
| Days On Market: | 1699 |
| Lot Size: | 0,00 |
Description
Welcome to your new home in vibrant downtown Skokie! Bright & beautiful 2 bedroom / 2 bathroom condo with in-unit laundry + indoor heated parking in an elevator building that is pet-friendly. Located in the building's northwest corner, you receive light from two directions. Abundance of storage in every room. Walking in from the clean bright hallway, you pass 2 extra large double-door closets ready to store everything you can think of. Past this you enter the large open living room / dining room featuring a modern gas fireplace and direct access to the open eat-in kitchen and sliders to the large balcony. The kitchen has matching appliances and tons of storage. Plenty of room to use extra space for a breakfast table or a homework station. Enjoy sunsets and the 4th of July fireworks from your own private balcony with Trex flooring. A true in-unit laundry room with full-size side-by-side washer and dryer + bonus storage closet. Every closet has a clean modern organization system installed. Your own private oversized storage room directly across the hallway - the closest in the building. Elevator building with fire sprinklers, heated parking, fitness room with tv, party room & courtyard area. Parking garage uses same elevator so no long walks with your groceries. Easy living. Professionally managed. One of Skokie's few buildings with in-unit laundry rooms. So many improvements! Furnace/Air Conditioning (2016) Trex patio flooring (2016), Refrigerator / Freezer (2016) Within 2 blocks: yoga, spirits distillery, artisan bakery, pizza, library, two banks, live theater, fine dining, Pace buses, history museum & technology park. Plans for a hotel within 2 blocks coming soon. Living at 5040 Warren will be carefree, fun and easy. By the way, the property was actually featured on a 1959 Leave it To Beaver episode. For real!
Property Specifics
| Condos/Townhomes | |
| 4 | |
| — | |
| 2001 | |
| None | |
| — | |
| No | |
| — |
| Cook | |
| Lincoln Court | |
| 391 / Monthly | |
| Water,Parking,Insurance,Exercise Facilities,Exterior Maintenance,Lawn Care,Scavenger,Snow Removal | |
| Public | |
| Public Sewer | |
| 11134848 | |
| 10214100311014 |
Nearby Schools
| NAME: | DISTRICT: | DISTANCE: | |
|---|---|---|---|
|
Grade School
Madison Elementary School |
69 | — | |
|
Middle School
Lincoln Junior High School |
69 | Not in DB | |
|
High School
Niles West High School |
219 | Not in DB | |
|
Alternate Elementary School
Thomas Edison Elementary School |
— | Not in DB | |
Property History
| DATE: | EVENT: | PRICE: | SOURCE: |
|---|---|---|---|
| 25 Sep, 2015 | Sold | $225,500 | MRED MLS |
| 25 Jul, 2015 | Under contract | $226,000 | MRED MLS |
| 25 Jun, 2015 | Listed for sale | $226,000 | MRED MLS |
| 12 Aug, 2021 | Sold | $274,500 | MRED MLS |
| 9 Jul, 2021 | Under contract | $272,000 | MRED MLS |
| 5 Jul, 2021 | Listed for sale | $272,000 | MRED MLS |
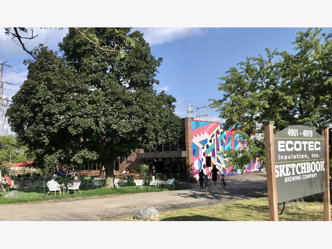
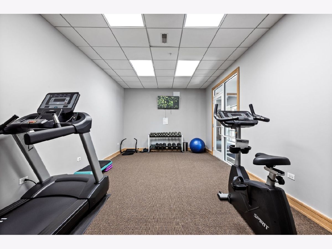
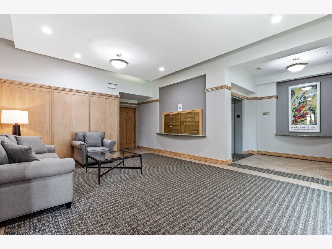
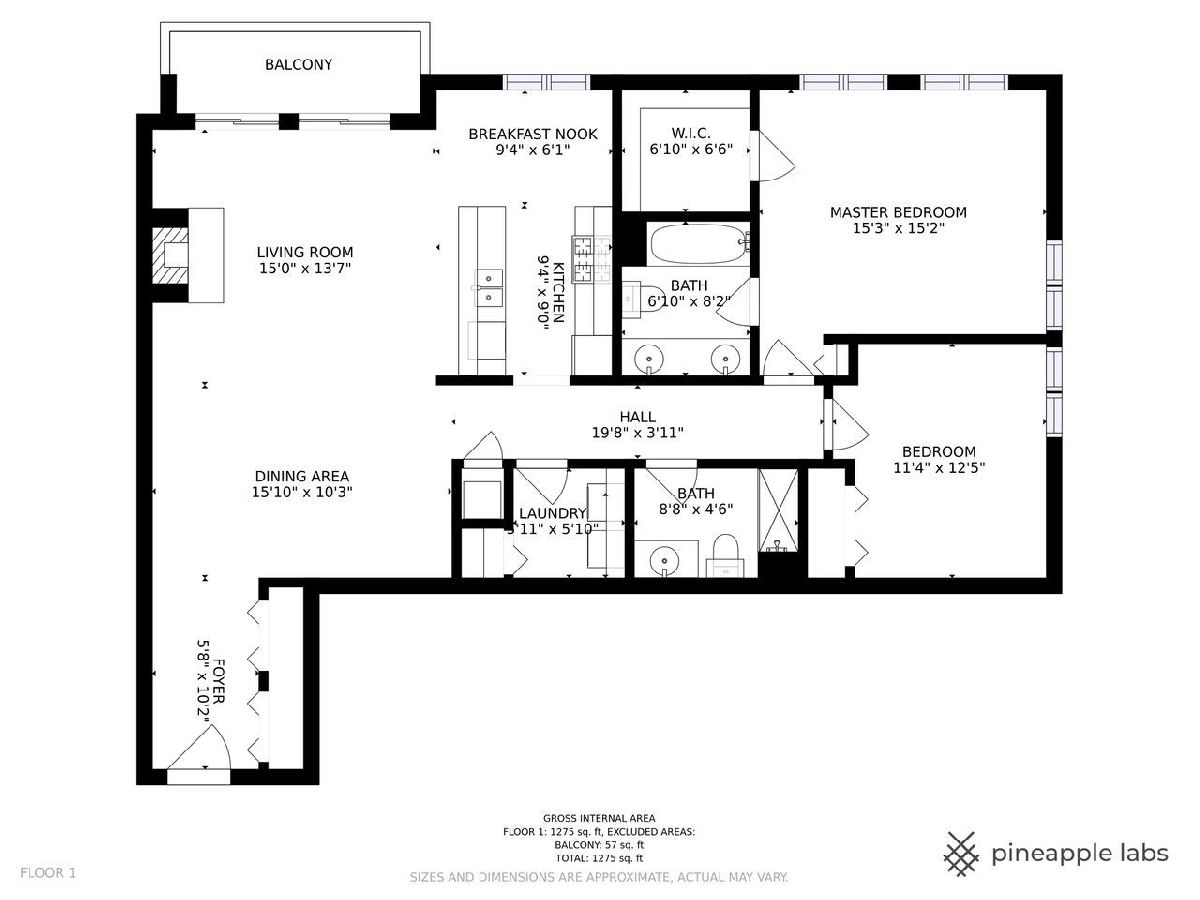
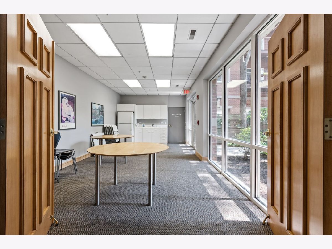
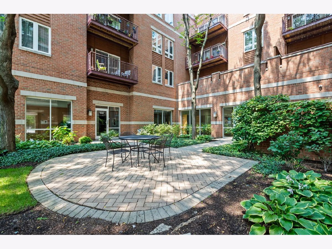
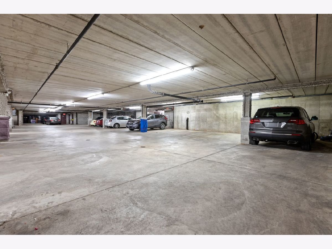
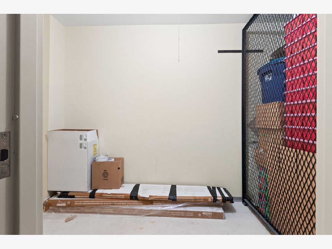
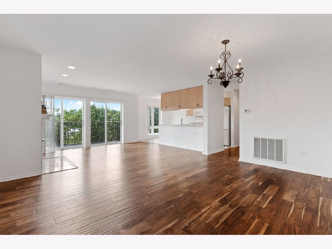
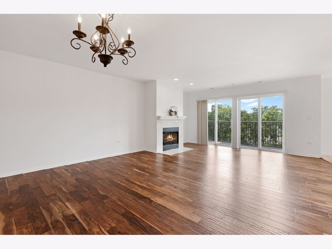
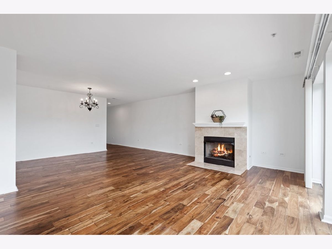
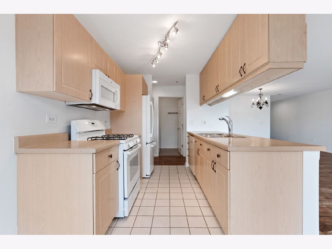
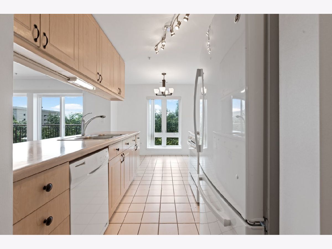
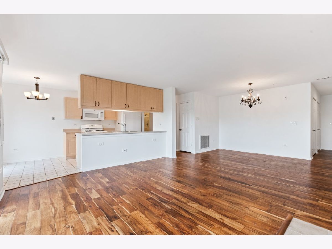
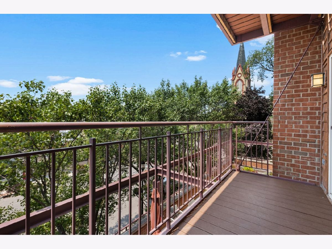
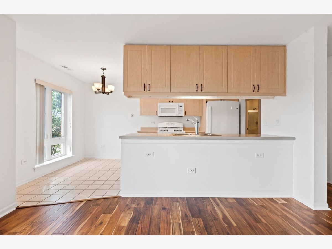
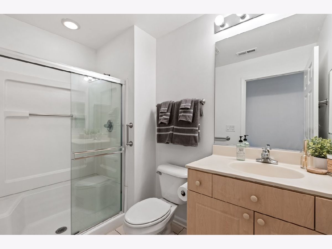
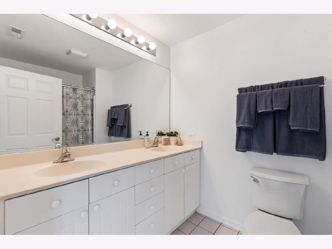
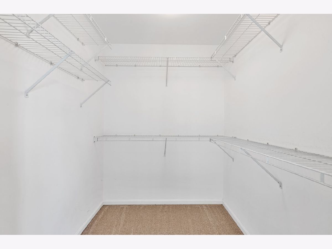
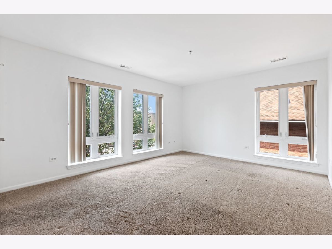
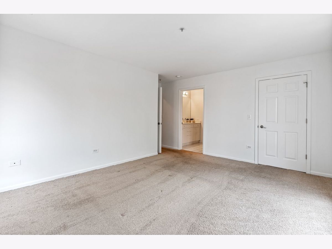
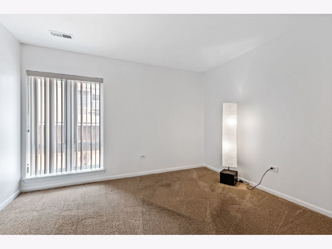
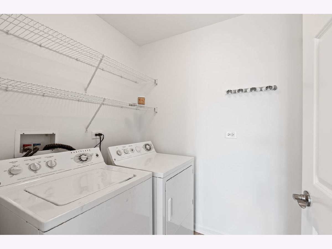
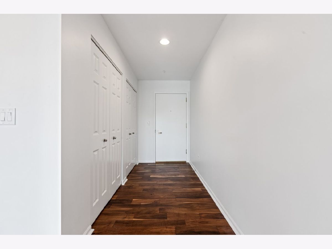
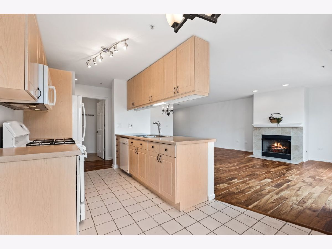
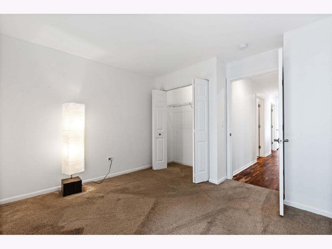
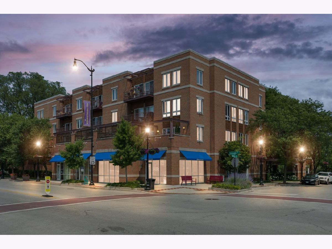
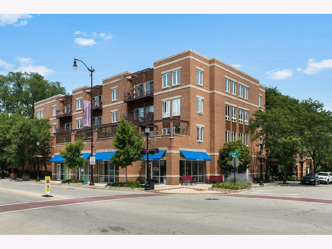
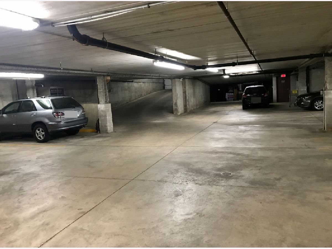
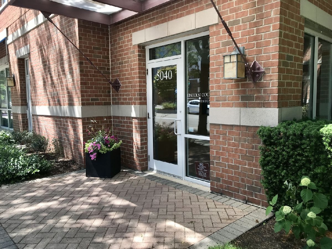
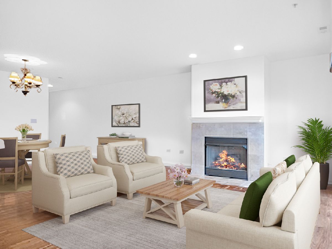
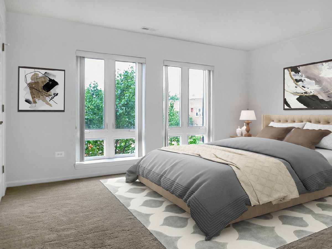
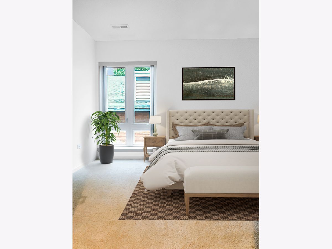
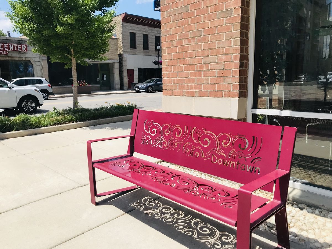
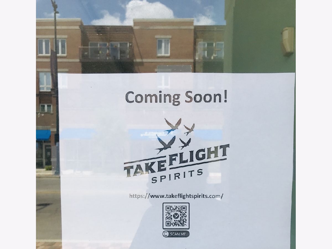
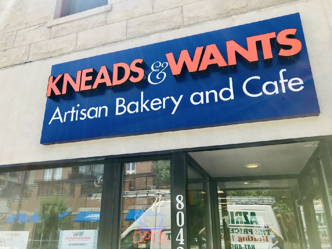
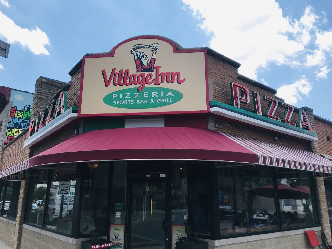
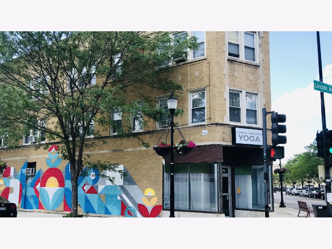
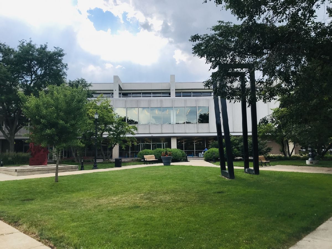
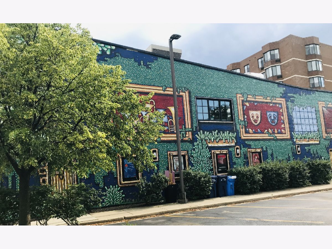
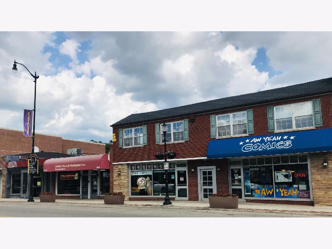
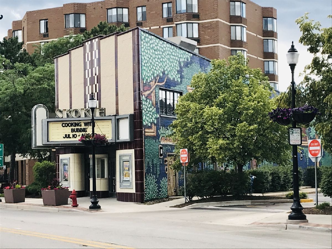
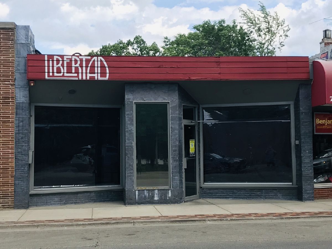
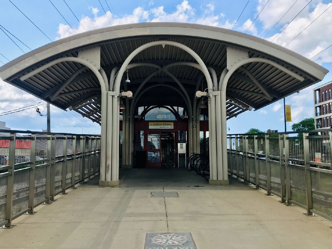
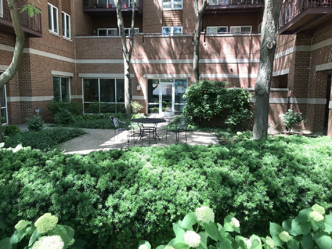
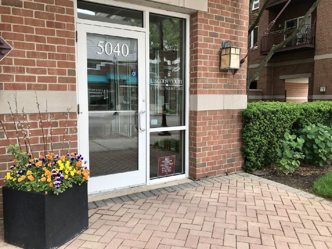
Room Specifics
Total Bedrooms: 2
Bedrooms Above Ground: 2
Bedrooms Below Ground: 0
Dimensions: —
Floor Type: Carpet
Full Bathrooms: 2
Bathroom Amenities: —
Bathroom in Basement: 0
Rooms: Storage
Basement Description: None
Other Specifics
| 1 | |
| — | |
| — | |
| Balcony, Patio | |
| Corner Lot,Landscaped,Mature Trees | |
| COMMON | |
| — | |
| Full | |
| Wood Laminate Floors, Storage, Walk-In Closet(s), Open Floorplan, Some Carpeting, Some Wall-To-Wall Cp | |
| Range, Microwave, Dishwasher, Refrigerator, Freezer, Washer, Dryer | |
| Not in DB | |
| — | |
| — | |
| Elevator(s), Exercise Room, Storage, Party Room, Security Door Lock(s), Elevator(s), Public Bus, Picnic Area | |
| Gas Log |
Tax History
| Year | Property Taxes |
|---|---|
| 2015 | $5,583 |
| 2021 | $4,751 |
Contact Agent
Nearby Similar Homes
Nearby Sold Comparables
Contact Agent
Listing Provided By
Coldwell Banker Realty

