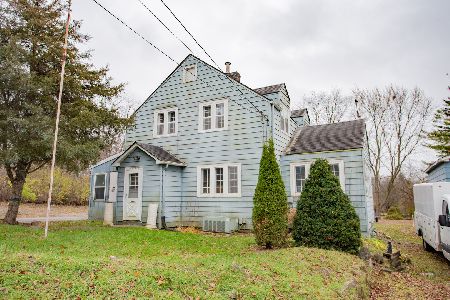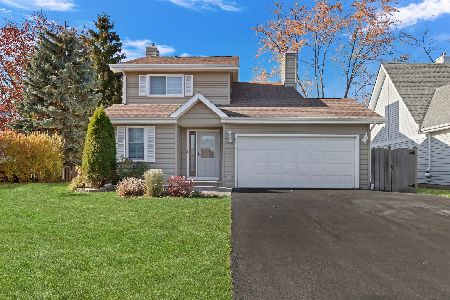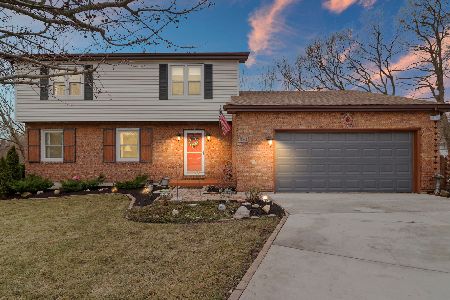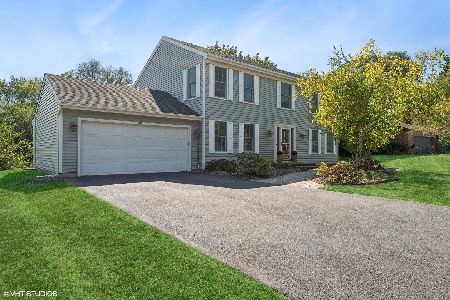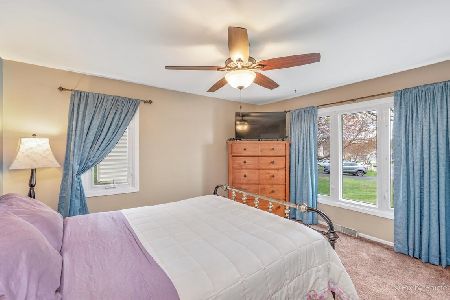5041 Adele Drive, Gurnee, Illinois 60031
$287,000
|
Sold
|
|
| Status: | Closed |
| Sqft: | 2,058 |
| Cost/Sqft: | $143 |
| Beds: | 4 |
| Baths: | 3 |
| Year Built: | 1984 |
| Property Taxes: | $7,373 |
| Days On Market: | 3522 |
| Lot Size: | 0,31 |
Description
From the first moment - this feels like home! Step up onto the charming front porch and enter a home that is warm and inviting. Hardwood floors lead to an updated Kitchen with granite counters and custom cabinets. There's a breakfast bar for those quick "out the door" meals, an eating area for family dinners, and then the formal dining room for larger gatherings - all with classic decor that gives you that homey feel. You'll be able to tell that this home and its yard have been lovingly cared for. A beautiful large deck overlooks a majestic yard and many perennial gardens. This centrally located Gurnee neighborhood, provides easy access to shopping, the tollway and Route 41, and all the amenities that Gurnee has to offer. With all that, the neighborhood still has that friendly small town feeling. Come and check it out. Once you are here, you won't want to leave! Make this your home today!
Property Specifics
| Single Family | |
| — | |
| Traditional | |
| 1984 | |
| Partial | |
| — | |
| No | |
| 0.31 |
| Lake | |
| Riverside Heights | |
| 50 / Annual | |
| Other | |
| Public | |
| Public Sewer | |
| 09280627 | |
| 07152060280000 |
Nearby Schools
| NAME: | DISTRICT: | DISTANCE: | |
|---|---|---|---|
|
Grade School
Spaulding School |
56 | — | |
|
Middle School
Viking Middle School |
56 | Not in DB | |
|
High School
Warren Township High School |
121 | Not in DB | |
|
Alternate Elementary School
River Trail School |
— | Not in DB | |
|
Alternate Junior High School
River Trail School |
— | Not in DB | |
Property History
| DATE: | EVENT: | PRICE: | SOURCE: |
|---|---|---|---|
| 2 Sep, 2016 | Sold | $287,000 | MRED MLS |
| 17 Jul, 2016 | Under contract | $295,000 | MRED MLS |
| 8 Jul, 2016 | Listed for sale | $295,000 | MRED MLS |
Room Specifics
Total Bedrooms: 4
Bedrooms Above Ground: 4
Bedrooms Below Ground: 0
Dimensions: —
Floor Type: Carpet
Dimensions: —
Floor Type: Carpet
Dimensions: —
Floor Type: Carpet
Full Bathrooms: 3
Bathroom Amenities: —
Bathroom in Basement: 0
Rooms: Eating Area,Foyer
Basement Description: Unfinished
Other Specifics
| 2 | |
| Concrete Perimeter | |
| Asphalt | |
| Deck, Porch, Storms/Screens | |
| Cul-De-Sac,Fenced Yard | |
| 23 X 20 X 173 X 17 X 150 X | |
| Unfinished | |
| Full | |
| Hardwood Floors | |
| Double Oven, Range, Microwave, Dishwasher, Refrigerator, Washer, Dryer, Disposal | |
| Not in DB | |
| Sidewalks, Street Lights, Street Paved | |
| — | |
| — | |
| Wood Burning, Gas Starter |
Tax History
| Year | Property Taxes |
|---|---|
| 2016 | $7,373 |
Contact Agent
Nearby Sold Comparables
Contact Agent
Listing Provided By
Kreuser & Seiler LTD

