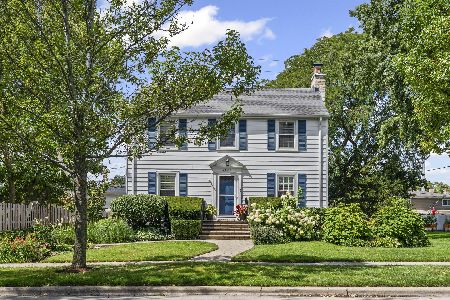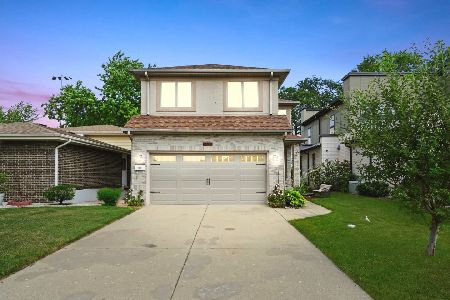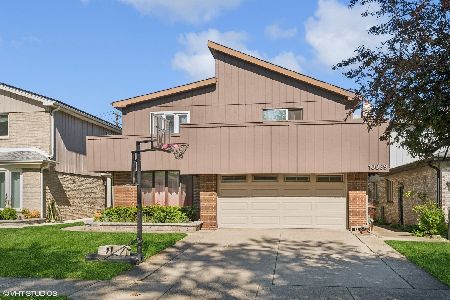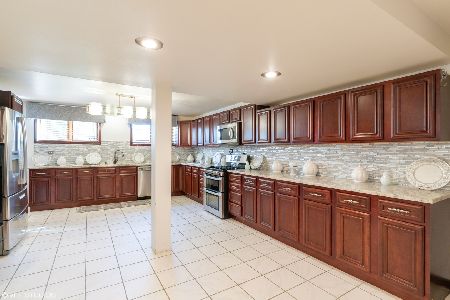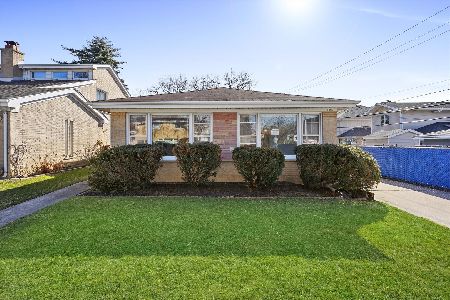5041 Golf Road, Skokie, Illinois 60077
$571,250
|
Sold
|
|
| Status: | Closed |
| Sqft: | 1,999 |
| Cost/Sqft: | $300 |
| Beds: | 5 |
| Baths: | 5 |
| Year Built: | 1917 |
| Property Taxes: | $8,484 |
| Days On Market: | 796 |
| Lot Size: | 0,00 |
Description
Completely remodeled 5 bedroom 4.5 bath vintage farmhouse! Quaint on the outside and spacious on the inside! This tastefully updated home has a beautiful kitchen, wonderful for family gatherings or entertaining guests. It has a large center island with neutral granite countertops and seating for six, tons of cabinet and counter space, a built-in bar with bar fridge, a spacious butlers pantry for your appliances and linen storage, and a separate area that can be used for seating. The formal living room is adjacent to the dining area, and the sun room is perfect for a home office! There are two bedrooms on the main level: one has an attached half bath, and the other has a separate full bath and would be perfect for an "inlaw suite." The master suite on the second level is amazing, with a bathroom that has a floor to ceiling stone wall, and stunning walk-in shower that features a rain showerhead and Hansgrohe handheld shower system. There are two additional bedrooms on the second floor, one of which is quite sizable, and the second floor full bath has a jacuzzi tub. If this is not enough! Bring the family and guests down to the huge walk-out basement that makes for a great game or cinema room! Large enough to fit multiple full size couches and chairs, a full size pool table and exercise equipment, and still have room to spare! The basement has a separate laundry room with built in cabinetry, storage room, furnace room complete with six-foot built-in workbench and pegboard, and the full basement bath has a spa feel with slate floor and walls, a walk-in shower and jacuzzi tub. On top of all of this, all closets throughout the house have custom built in closet systems, and there is TONS of storage space in the second floor side attics of the house. (Accounts for all areas of empty space on the second floor floor plan) There is a water filtration system, and an alarm system that includes motion detectors and glass break. Copper pipes, a 200-amp service, and a 75 gallon hot water heater so the 4.5 bathrooms are never without hot water. Copper pipes, two furnaces, two A/C units, and built in humidifier. Basement has drain tiles, ejector system and a separate battery backup. Brand new concrete throughout the property. Two car garage with an asphalt parking pad next to it, so parking for 3 cars. Well insulated and phenomenal windows make this home incredibly quiet inside. Close to Old Orchard Mall, restaurants and entertainment, as well as great schools, parks and transportation!
Property Specifics
| Single Family | |
| — | |
| — | |
| 1917 | |
| — | |
| — | |
| No | |
| — |
| Cook | |
| — | |
| — / Not Applicable | |
| — | |
| — | |
| — | |
| 11836689 | |
| 10162020640000 |
Nearby Schools
| NAME: | DISTRICT: | DISTANCE: | |
|---|---|---|---|
|
Grade School
Jane Stenson School |
68 | — | |
|
Middle School
Old Orchard Junior High School |
68 | Not in DB | |
|
High School
Niles North High School |
219 | Not in DB | |
Property History
| DATE: | EVENT: | PRICE: | SOURCE: |
|---|---|---|---|
| 11 Aug, 2023 | Sold | $571,250 | MRED MLS |
| 24 Jul, 2023 | Under contract | $599,000 | MRED MLS |
| 20 Jul, 2023 | Listed for sale | $599,000 | MRED MLS |

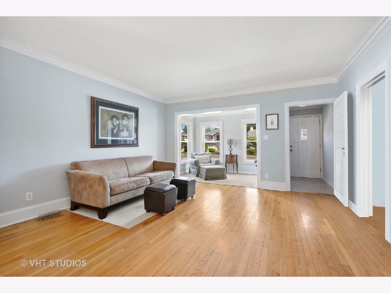
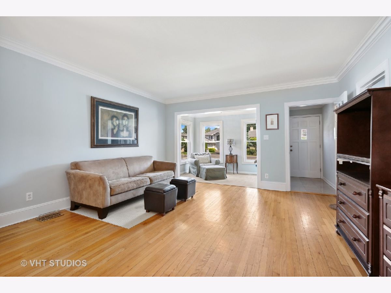
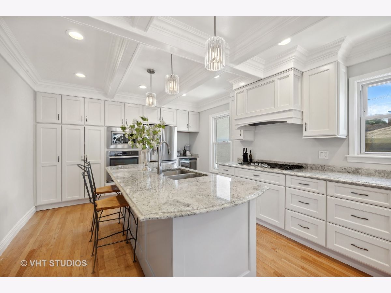
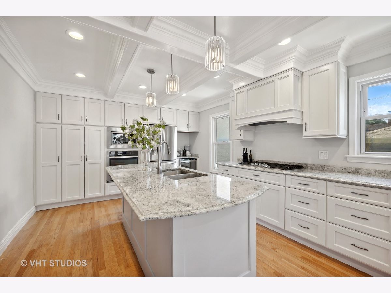
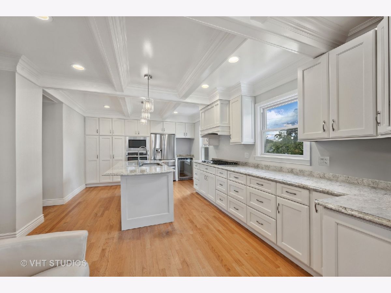
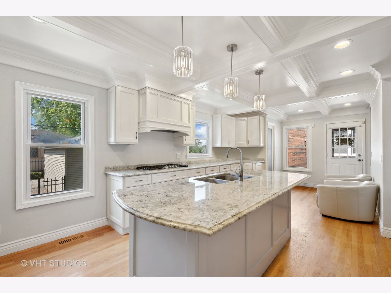
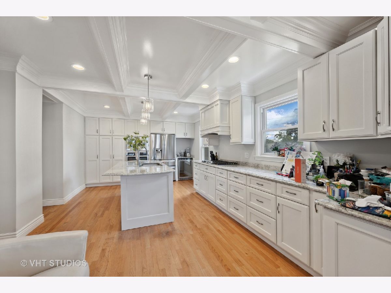
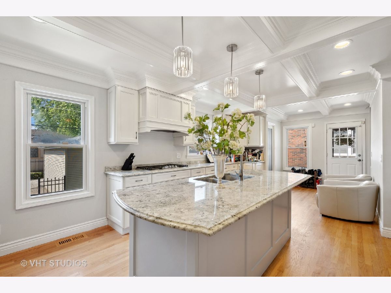
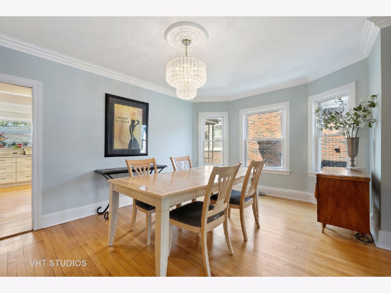
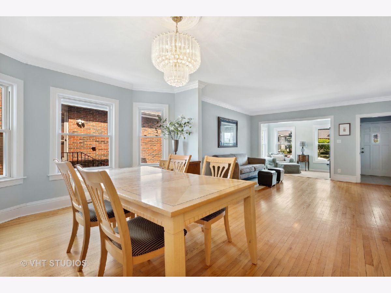
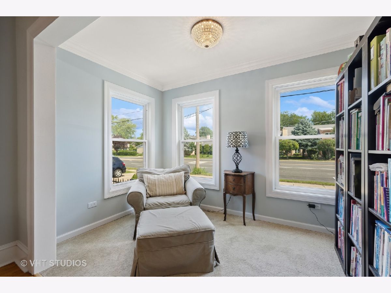
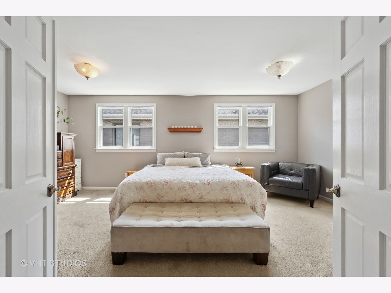
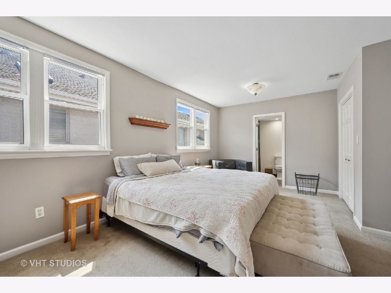
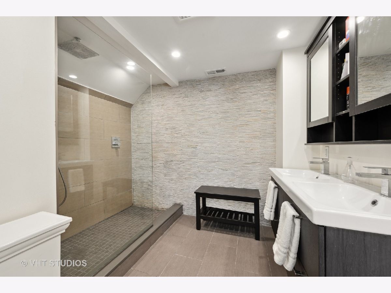
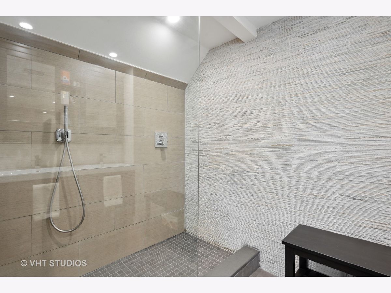
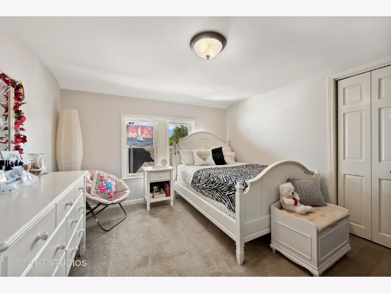
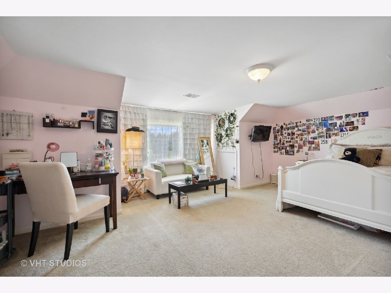
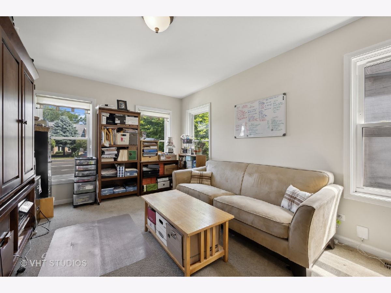
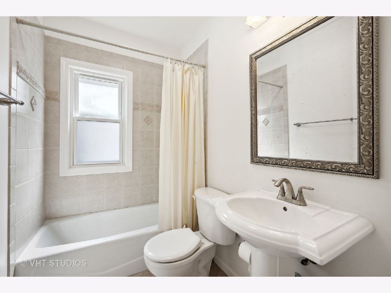
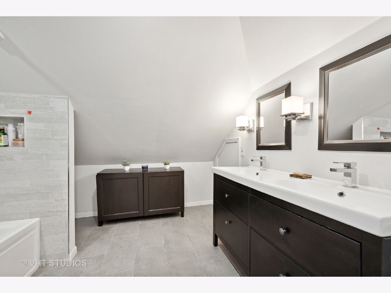
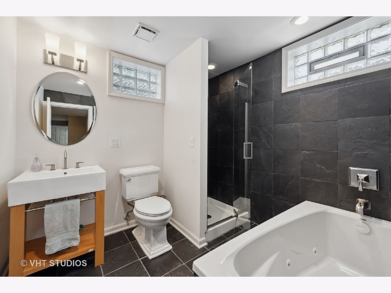
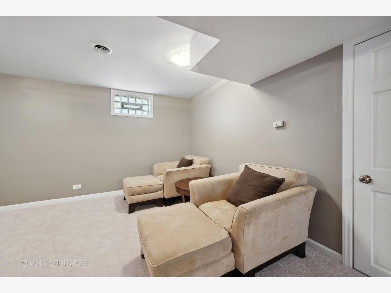
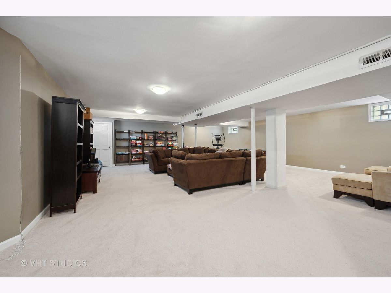
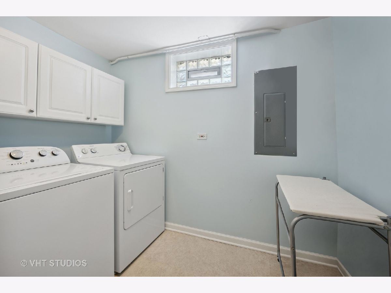
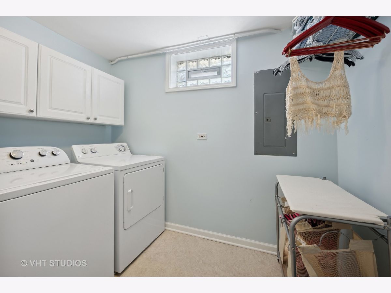
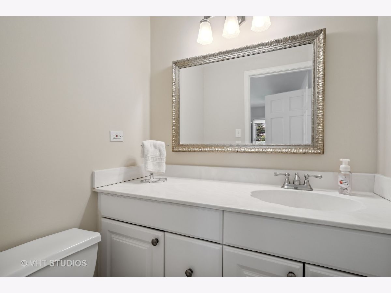
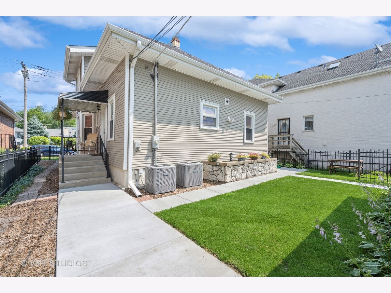
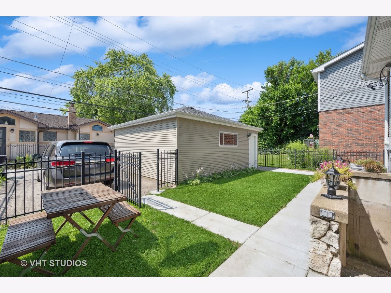
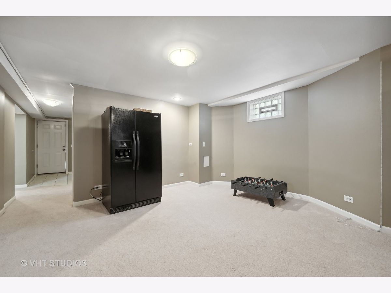
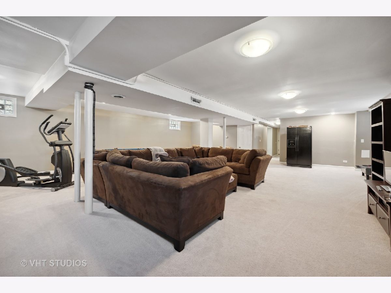
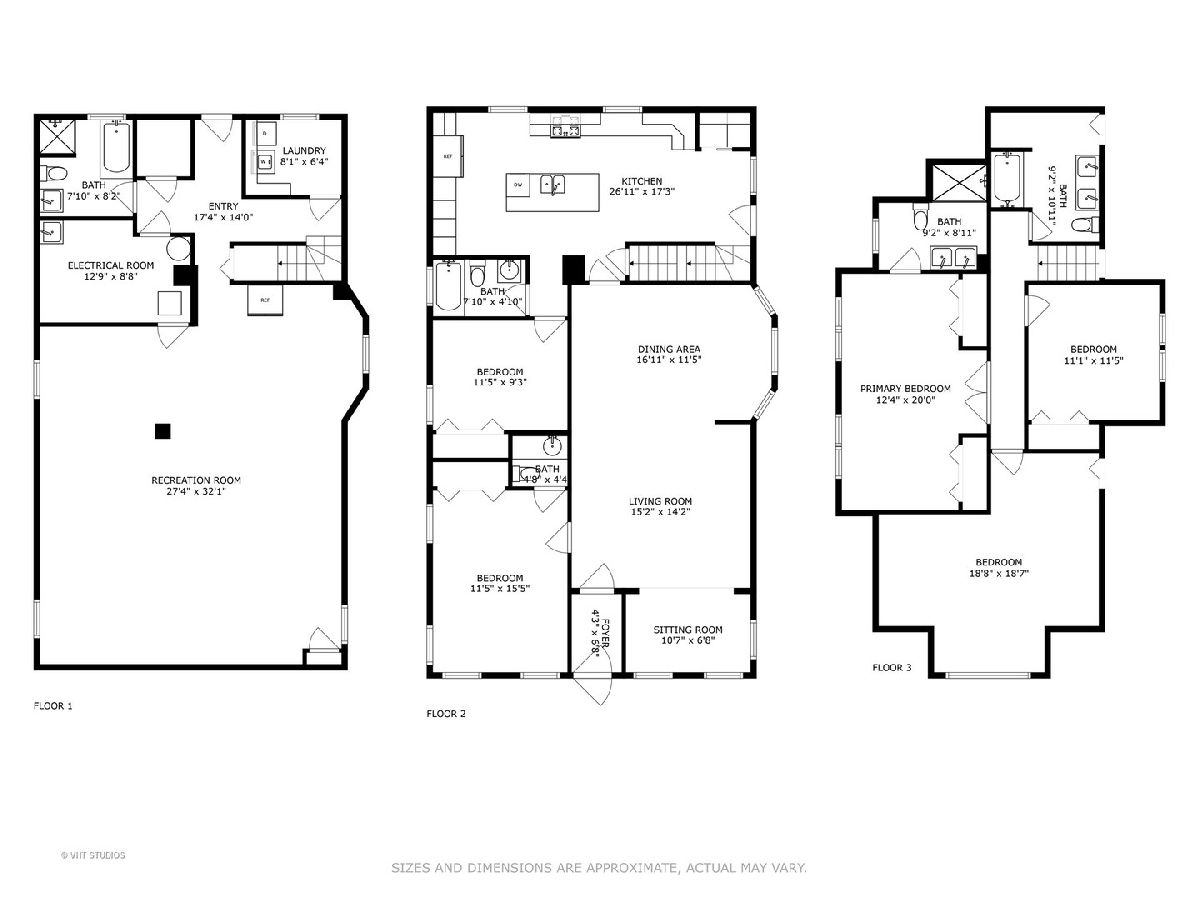
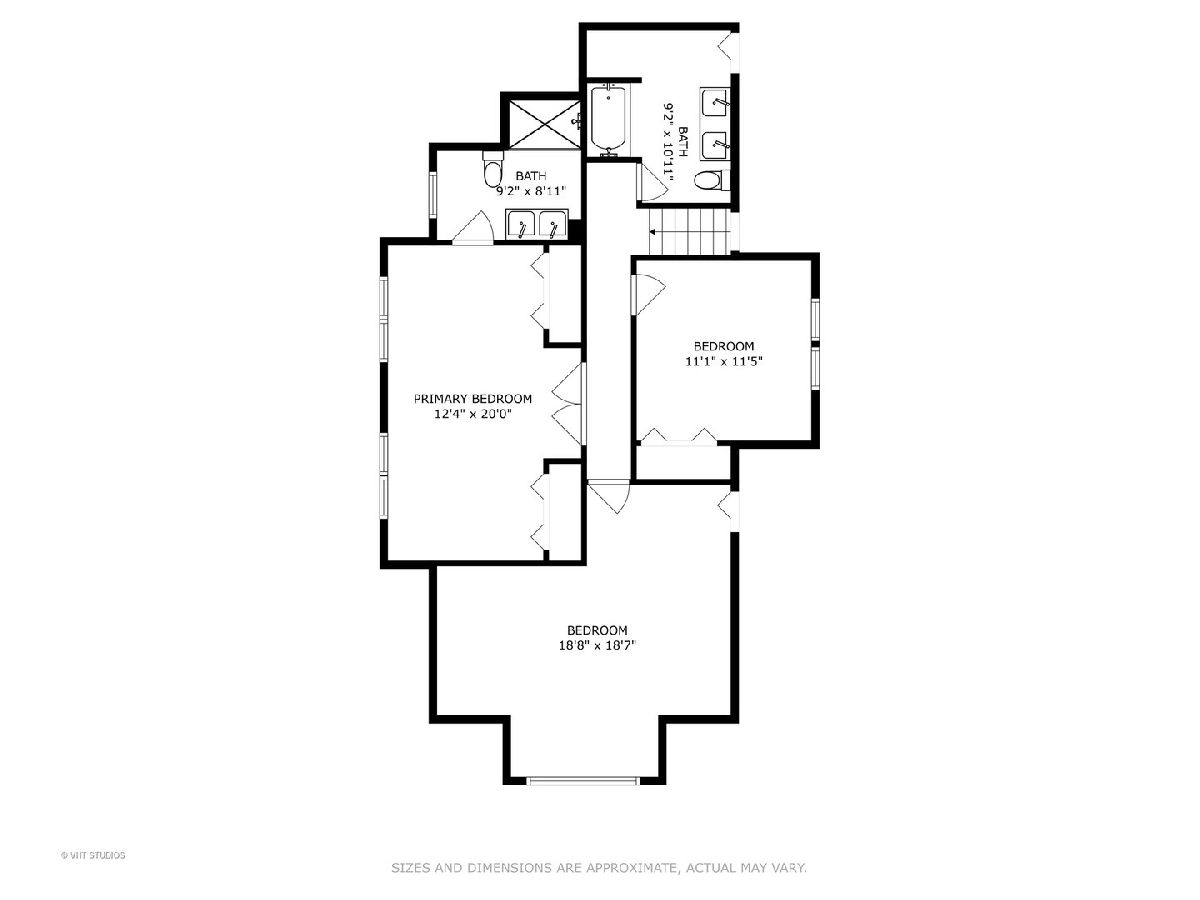
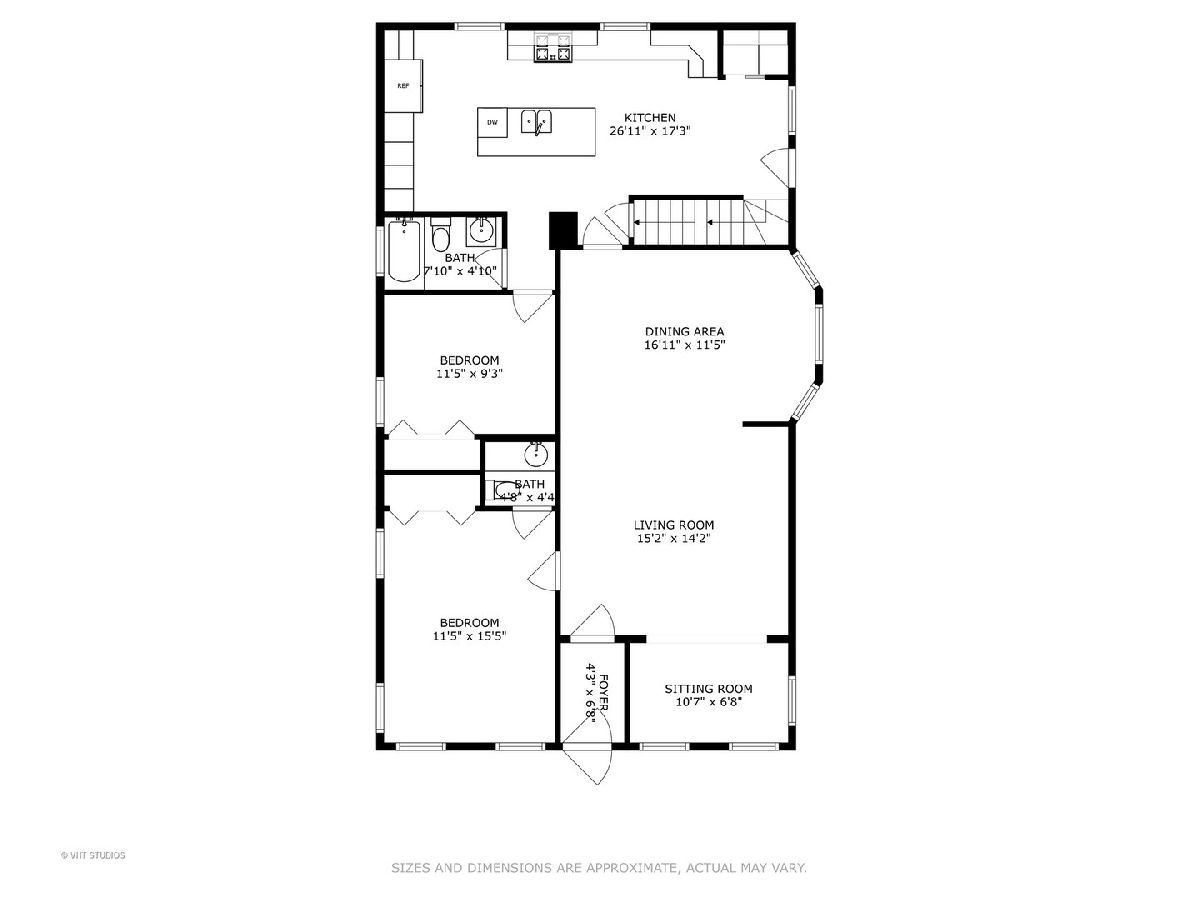
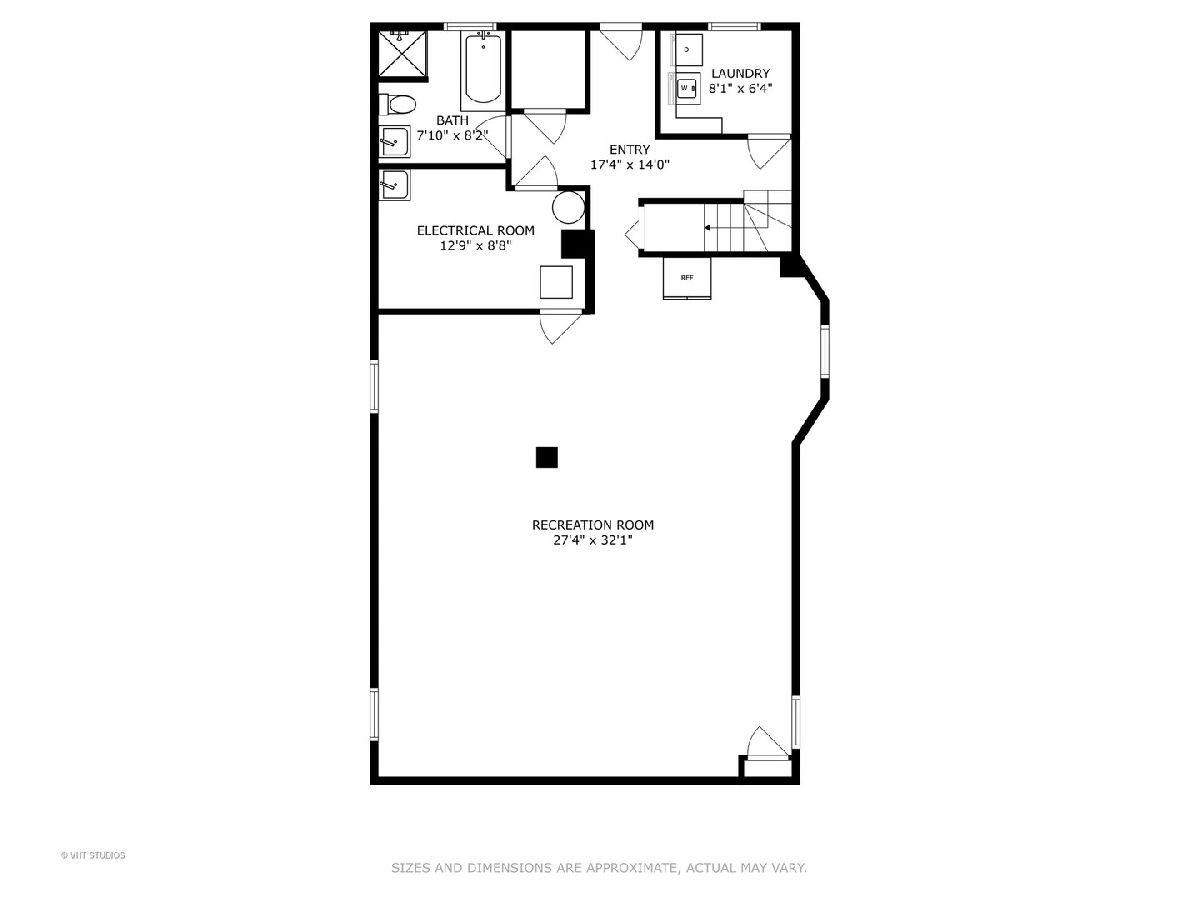
Room Specifics
Total Bedrooms: 5
Bedrooms Above Ground: 5
Bedrooms Below Ground: 0
Dimensions: —
Floor Type: —
Dimensions: —
Floor Type: —
Dimensions: —
Floor Type: —
Dimensions: —
Floor Type: —
Full Bathrooms: 5
Bathroom Amenities: Whirlpool,Separate Shower,Double Sink
Bathroom in Basement: 1
Rooms: —
Basement Description: Finished
Other Specifics
| 2 | |
| — | |
| — | |
| — | |
| — | |
| 117X42 | |
| — | |
| — | |
| — | |
| — | |
| Not in DB | |
| — | |
| — | |
| — | |
| — |
Tax History
| Year | Property Taxes |
|---|---|
| 2023 | $8,484 |
Contact Agent
Nearby Similar Homes
Nearby Sold Comparables
Contact Agent
Listing Provided By
Coldwell Banker Realty

