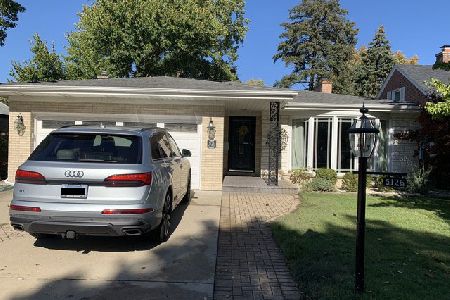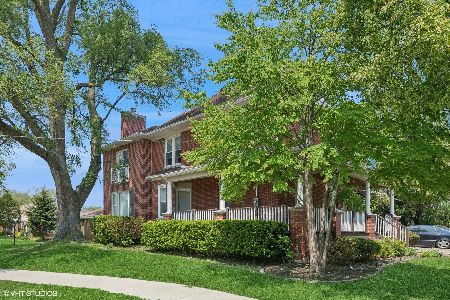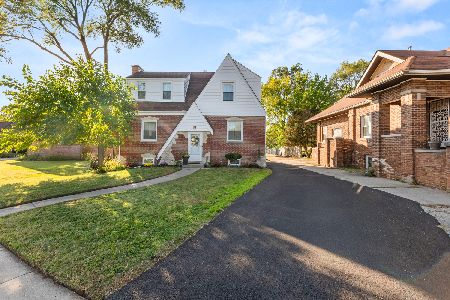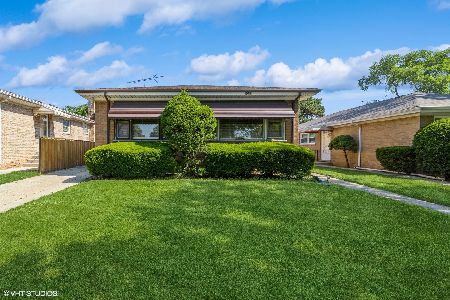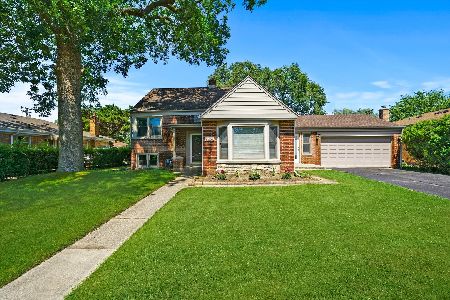5043 Elm Street, Skokie, Illinois 60077
$325,000
|
Sold
|
|
| Status: | Closed |
| Sqft: | 1,064 |
| Cost/Sqft: | $309 |
| Beds: | 3 |
| Baths: | 1 |
| Year Built: | 1956 |
| Property Taxes: | $8,325 |
| Days On Market: | 1458 |
| Lot Size: | 0,12 |
Description
Classic Skokie Brick Raised Ranch on a quiet, tree lined street situated on large lot. Side entrances lead to sun drenched Living Room for guests and convenient to Kitchen. Main floor has hardwood floors and open flow for easy entertaining. 4th Bedroom in the Basement is great for home office, guest room or exercise room. Full Basement is a true man cave. It has tons of extra storage with cedar closet, separate Laundry & Work Bench Areas. Detached 2 Car Garage with electric opener leads to a Covered Side Patio that is perfect for outdoor dining. Fenced yard has lots of gardening options as well as brick firepit. Near transportation, bus, Skokie Swift train and Edens Expressway. Nearby Restaurants, Shopping on Dempster or Old Orchard or downtown Skokie. Award winning schools, Great Park District. The newly refurbished and upgraded Skokie Library is amazing. Skokie has lots to offer. Come and See for Yourself.
Property Specifics
| Single Family | |
| — | |
| Step Ranch | |
| 1956 | |
| Full | |
| RAISED RANCH | |
| No | |
| 0.12 |
| Cook | |
| — | |
| — / Not Applicable | |
| None | |
| Lake Michigan | |
| Public Sewer | |
| 11265708 | |
| 10212250670000 |
Nearby Schools
| NAME: | DISTRICT: | DISTANCE: | |
|---|---|---|---|
|
Grade School
Thomas Edison Elementary School |
69 | — | |
|
Middle School
Lincoln Junior High School |
69 | Not in DB | |
|
High School
Niles West High School |
219 | Not in DB | |
Property History
| DATE: | EVENT: | PRICE: | SOURCE: |
|---|---|---|---|
| 25 Apr, 2014 | Sold | $216,000 | MRED MLS |
| 17 Mar, 2014 | Under contract | $197,000 | MRED MLS |
| 4 Mar, 2014 | Listed for sale | $197,000 | MRED MLS |
| 4 Feb, 2022 | Sold | $325,000 | MRED MLS |
| 10 Dec, 2021 | Under contract | $329,000 | MRED MLS |
| 8 Nov, 2021 | Listed for sale | $329,000 | MRED MLS |
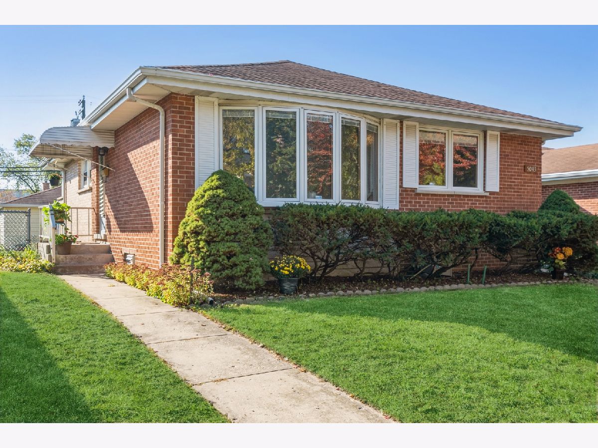
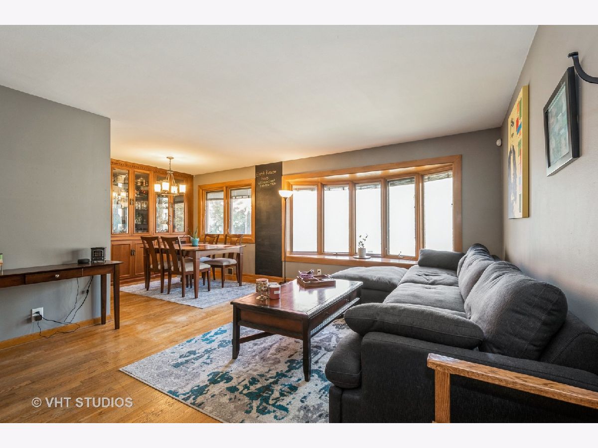
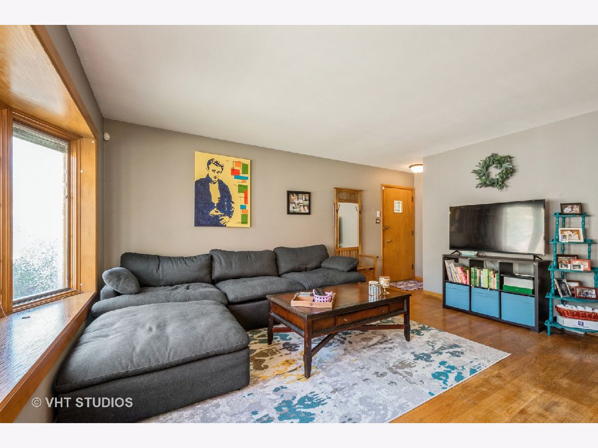
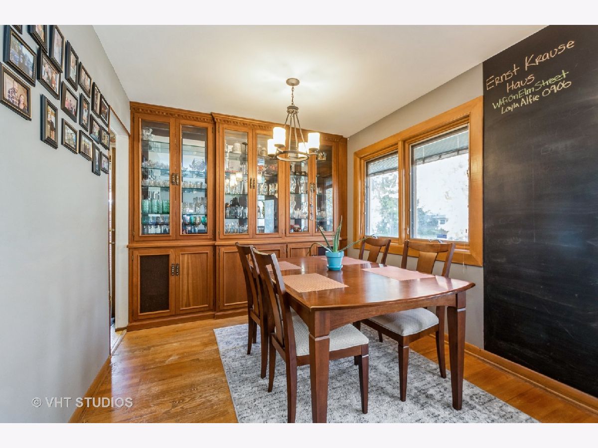
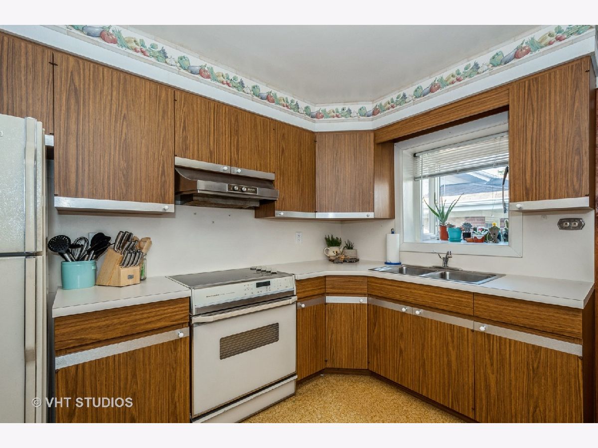
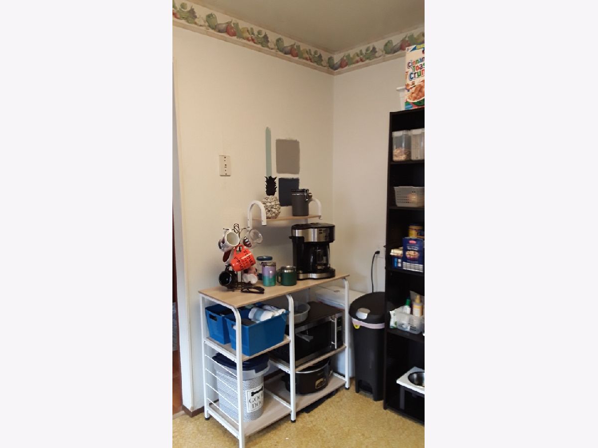
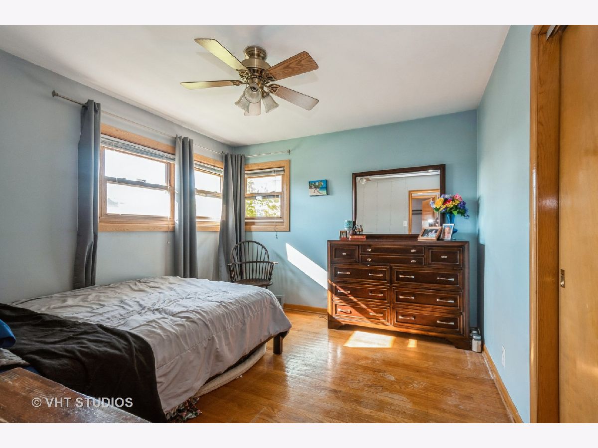
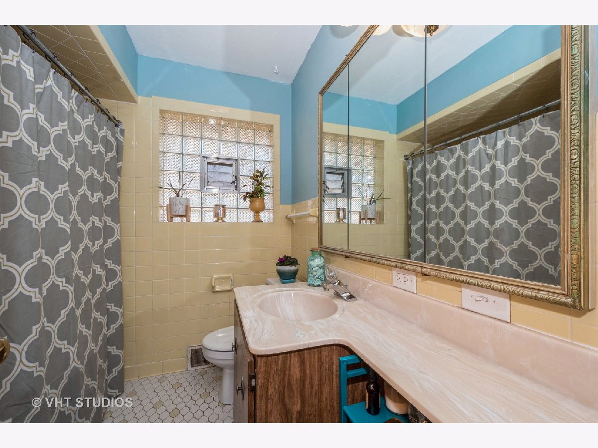
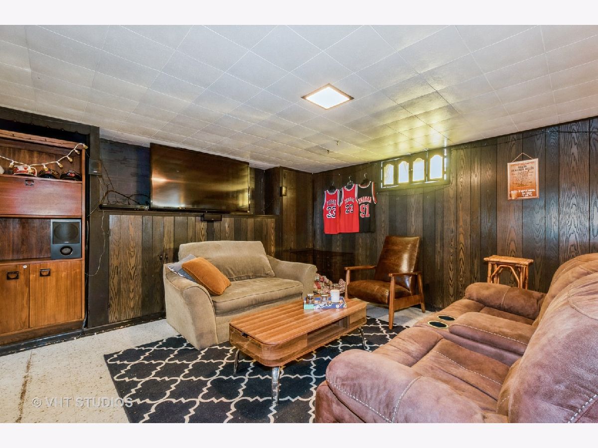
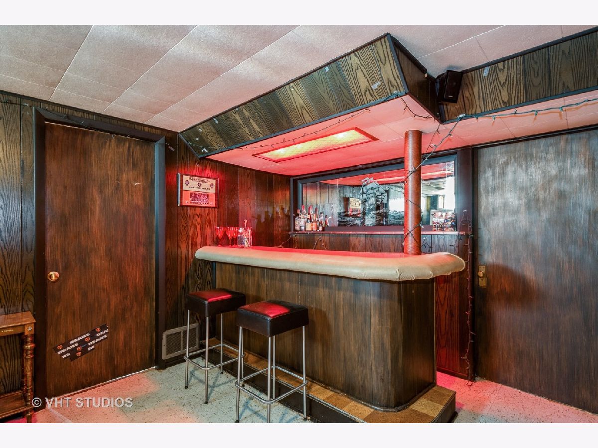
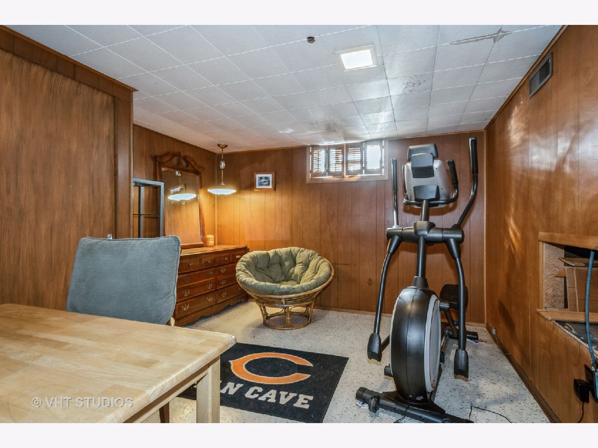
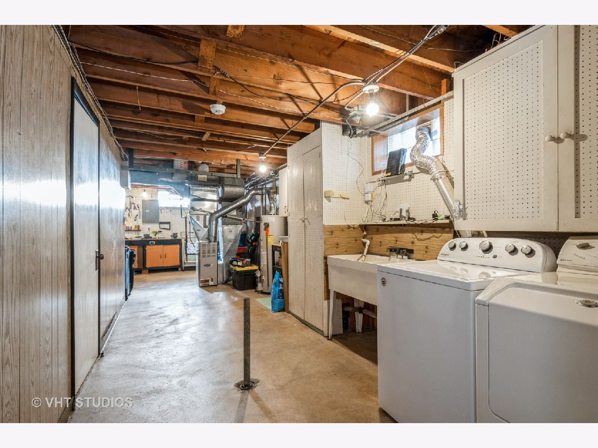
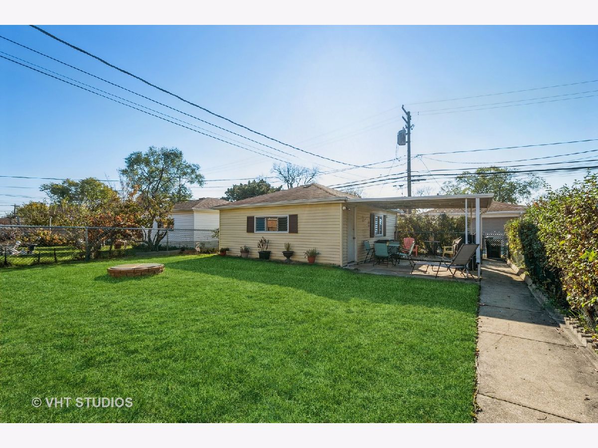
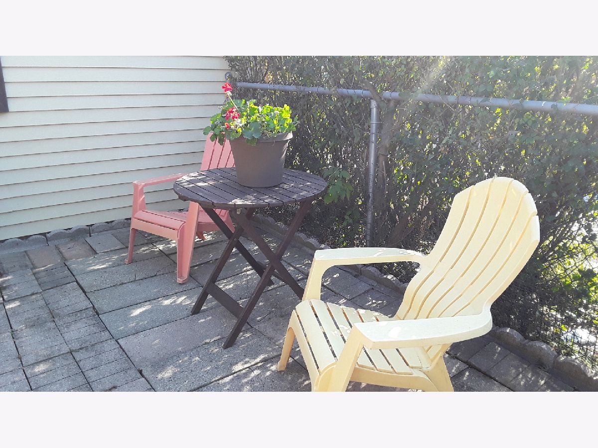
Room Specifics
Total Bedrooms: 4
Bedrooms Above Ground: 3
Bedrooms Below Ground: 1
Dimensions: —
Floor Type: Hardwood
Dimensions: —
Floor Type: Hardwood
Dimensions: —
Floor Type: Vinyl
Full Bathrooms: 1
Bathroom Amenities: —
Bathroom in Basement: 0
Rooms: Utility Room-Lower Level
Basement Description: Finished,Rec/Family Area,Storage Space
Other Specifics
| 2 | |
| Block,Concrete Perimeter | |
| Off Alley | |
| Patio, Fire Pit, Workshop | |
| Fenced Yard,Sidewalks,Streetlights | |
| 42X124 | |
| Unfinished | |
| None | |
| Bar-Dry, Hardwood Floors, Built-in Features, Open Floorplan, Some Storm Doors | |
| Range, Microwave, Refrigerator, Washer, Dryer, Electric Cooktop | |
| Not in DB | |
| Curbs, Sidewalks, Street Lights, Street Paved | |
| — | |
| — | |
| — |
Tax History
| Year | Property Taxes |
|---|---|
| 2014 | $5,983 |
| 2022 | $8,325 |
Contact Agent
Nearby Similar Homes
Contact Agent
Listing Provided By
Coldwell Banker Realty

