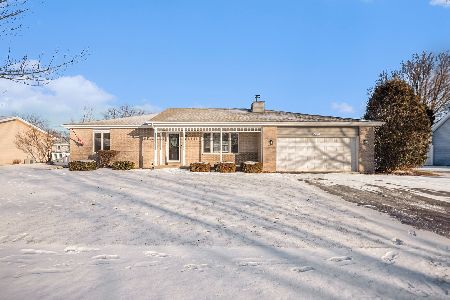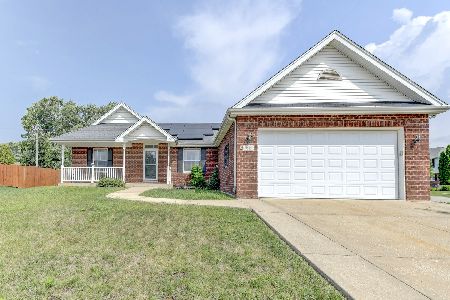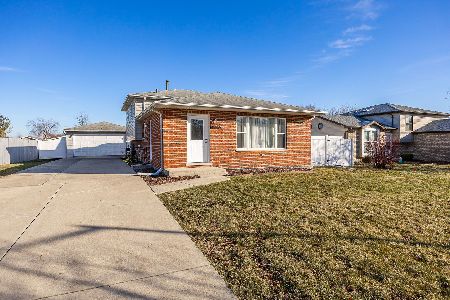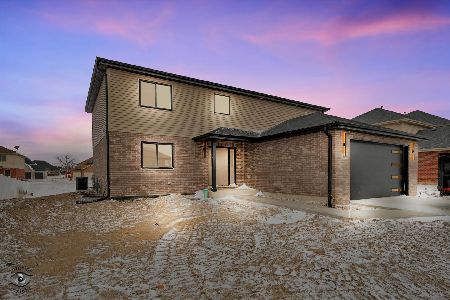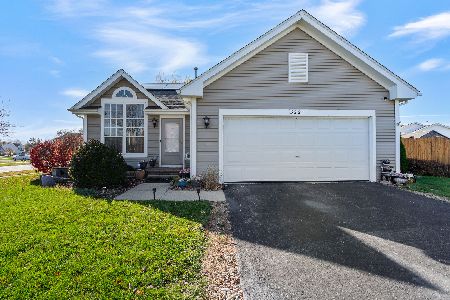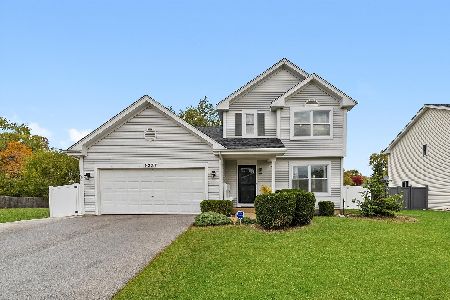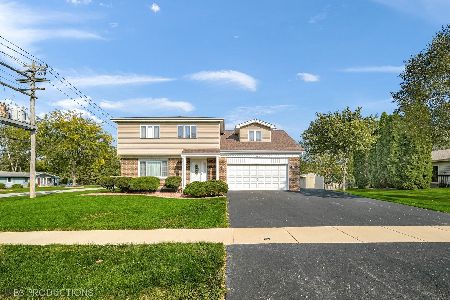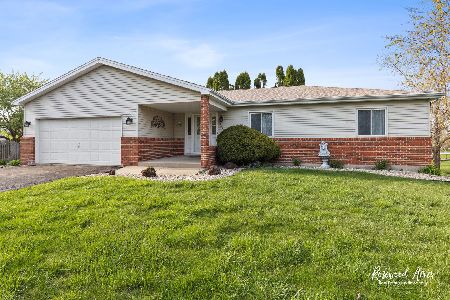5043 Main Street, Monee, Illinois 60449
$260,000
|
Sold
|
|
| Status: | Closed |
| Sqft: | 2,146 |
| Cost/Sqft: | $116 |
| Beds: | 3 |
| Baths: | 3 |
| Year Built: | 1993 |
| Property Taxes: | $5,575 |
| Days On Market: | 1760 |
| Lot Size: | 0,29 |
Description
***Multiple Offers Received, Highest & Best Requested - Due by Monday @ 5pm (5/10)*** Delightfully spacious 3 bedroom 3 bathroom brick ranch home with brilliant backyard is located on a quiet street in Monee! Sun drenched living room with a beautiful brick fireplace, large windows overlooking the front yard and vaulted ceilings that carry you right into the kitchen making for seamless entertainment. The kitchen with plenty of raised panel cabinetry, stainless steel appliances, custom tiled backsplash, and eat-in table space overlooks the expansive backyard. Down the hall you will find the master bedroom suite complete with full bathroom and generous closet space, 2 additional spacious bedrooms and full bathroom. There is also an office that can easily be converted into a 4th bedroom if desired. Descend to the finished basement and find a large family room, exercise room, full bathroom, and storage area. The space continues outside on the deck that extends into the meticulously maintained private fenced-in backyard with so much space for entertaining and enjoying the upcoming summer months. Located close to all amenities, schools, and interstate access, this home truly has it all! Do not miss this one before it goes fast!
Property Specifics
| Single Family | |
| — | |
| Ranch | |
| 1993 | |
| Full | |
| — | |
| No | |
| 0.29 |
| Will | |
| — | |
| 0 / Not Applicable | |
| None | |
| Public | |
| Public Sewer | |
| 11080746 | |
| 2114214030330000 |
Nearby Schools
| NAME: | DISTRICT: | DISTANCE: | |
|---|---|---|---|
|
High School
Crete-monee High School |
201U | Not in DB | |
Property History
| DATE: | EVENT: | PRICE: | SOURCE: |
|---|---|---|---|
| 15 Jul, 2021 | Sold | $260,000 | MRED MLS |
| 11 May, 2021 | Under contract | $247,900 | MRED MLS |
| 7 May, 2021 | Listed for sale | $247,900 | MRED MLS |
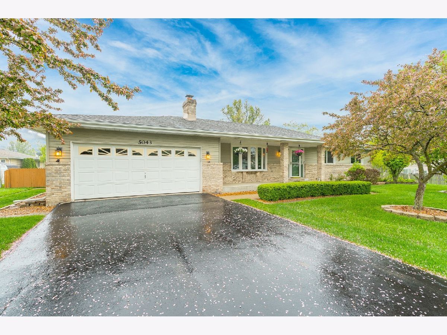
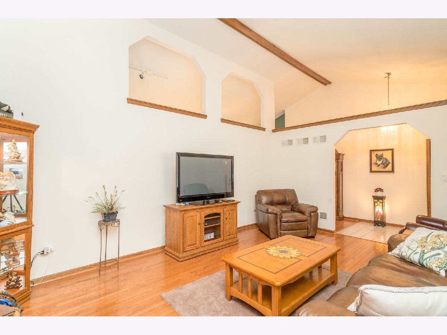
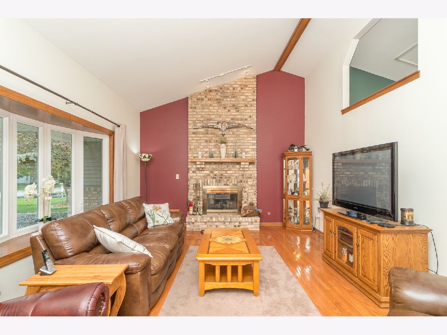
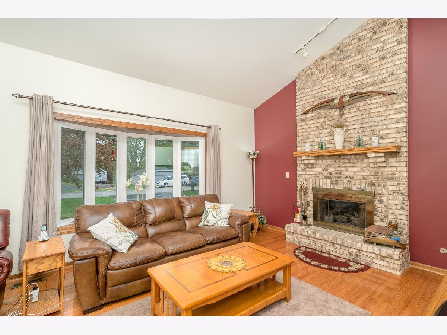
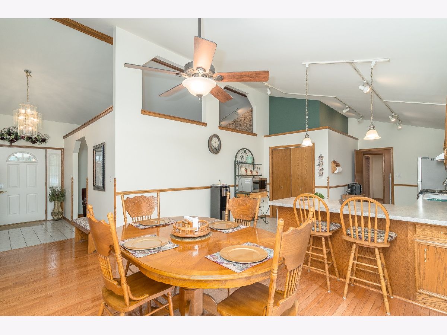
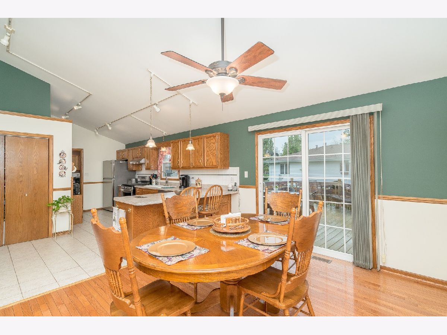
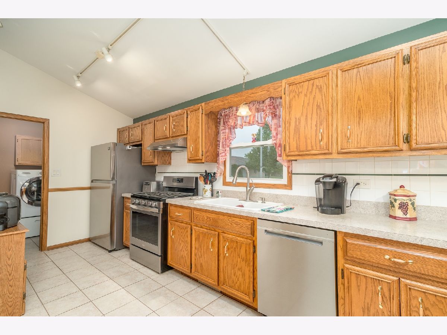
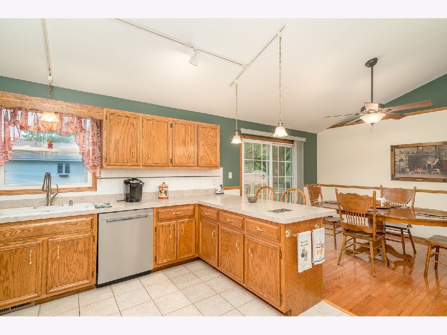
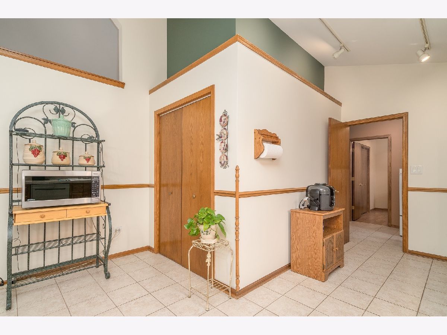
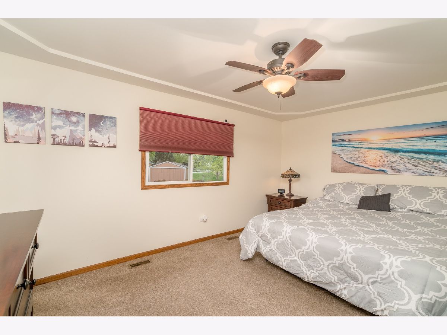
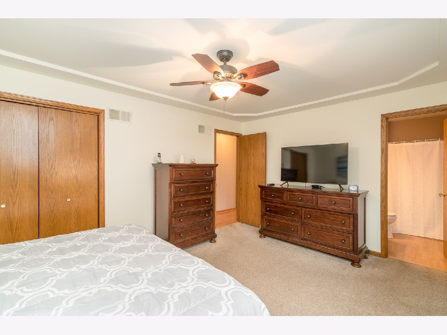
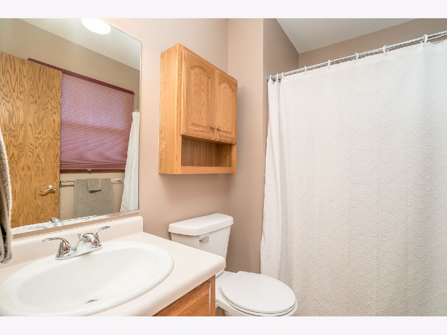
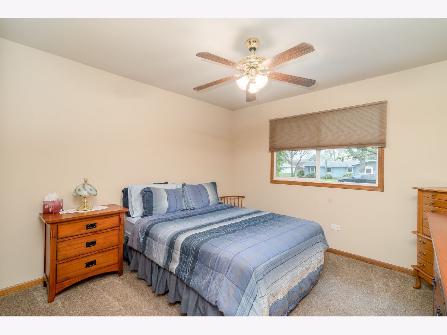
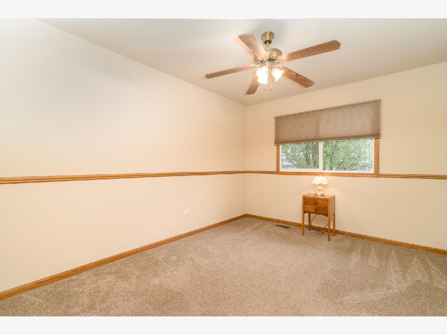
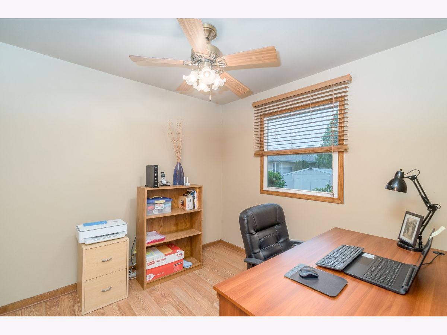
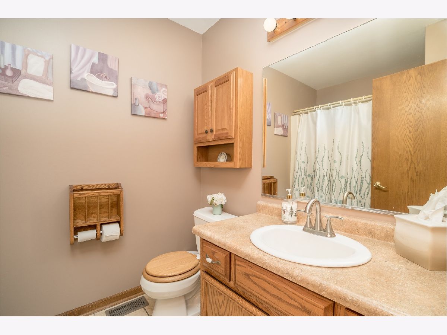
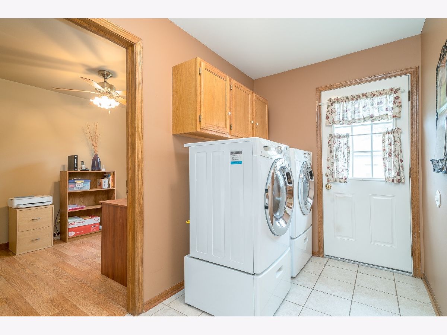
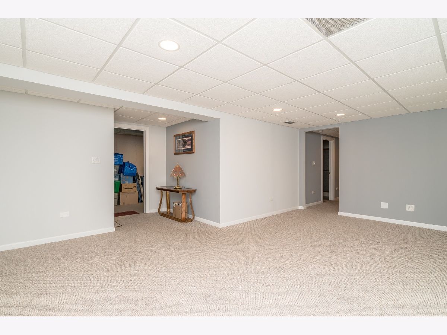
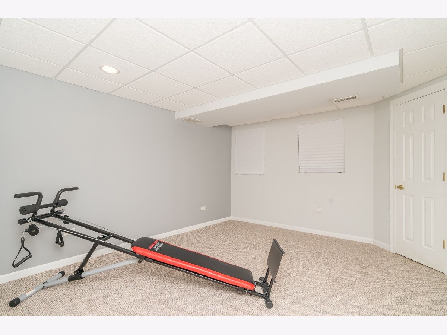
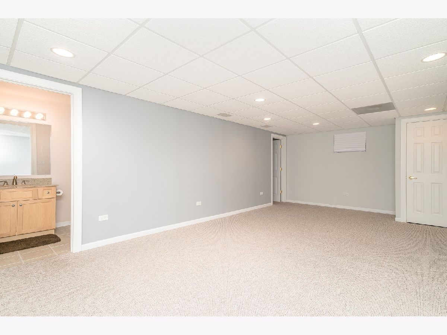
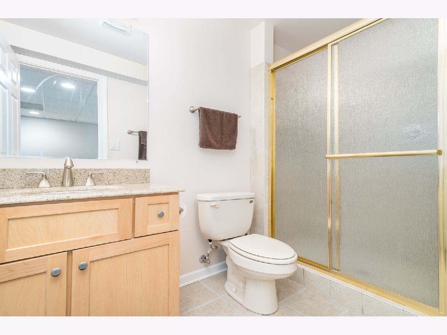
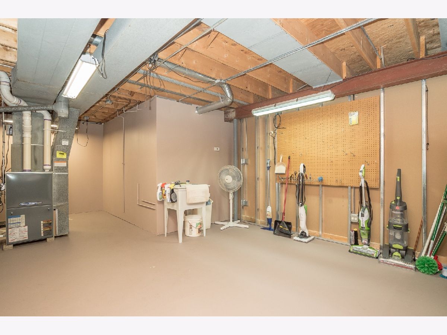
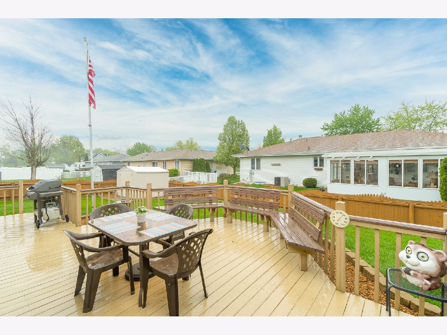
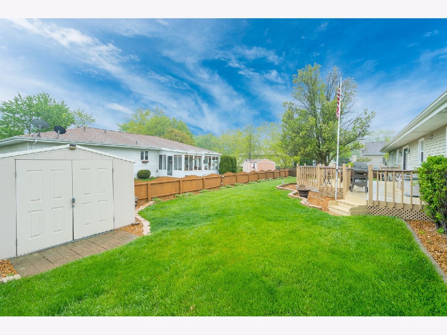
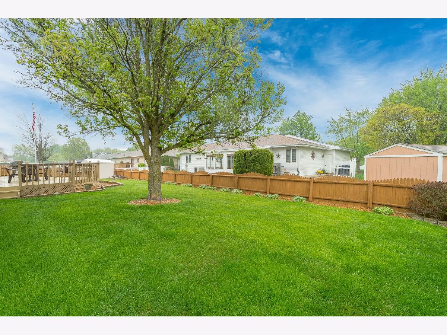
Room Specifics
Total Bedrooms: 3
Bedrooms Above Ground: 3
Bedrooms Below Ground: 0
Dimensions: —
Floor Type: Carpet
Dimensions: —
Floor Type: Carpet
Full Bathrooms: 3
Bathroom Amenities: —
Bathroom in Basement: 1
Rooms: Foyer,Office,Exercise Room,Deck,Storage
Basement Description: Finished,Rec/Family Area,Storage Space
Other Specifics
| 2 | |
| Concrete Perimeter | |
| Asphalt | |
| Deck, Porch, Storms/Screens | |
| Fenced Yard,Landscaped,Mature Trees | |
| 101X122.5X101.4X122.5 | |
| — | |
| Full | |
| Vaulted/Cathedral Ceilings, Hardwood Floors, First Floor Bedroom, First Floor Laundry, First Floor Full Bath, Beamed Ceilings, Open Floorplan | |
| Range, Dishwasher, Refrigerator, Washer, Dryer, Stainless Steel Appliance(s), Range Hood, Other | |
| Not in DB | |
| Street Paved | |
| — | |
| — | |
| Wood Burning, Gas Starter |
Tax History
| Year | Property Taxes |
|---|---|
| 2021 | $5,575 |
Contact Agent
Nearby Similar Homes
Contact Agent
Listing Provided By
Crosstown Realtors, Inc.

