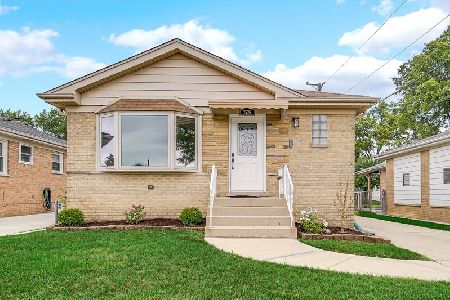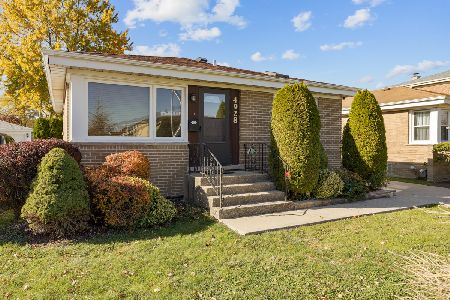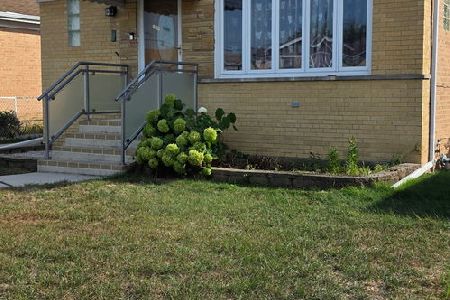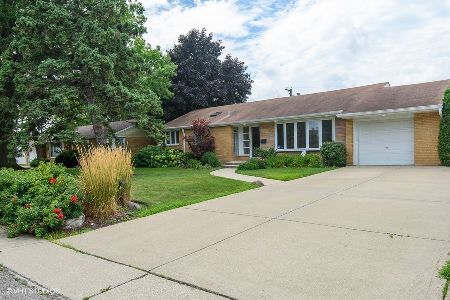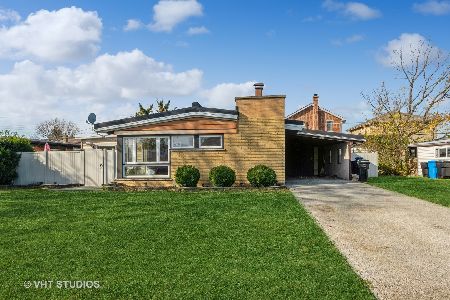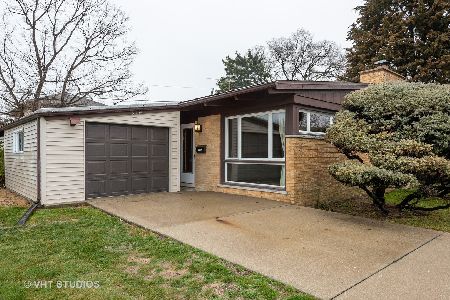5043 Ottawa Avenue, Norwood Park, Chicago, Illinois 60656
$365,000
|
Sold
|
|
| Status: | Closed |
| Sqft: | 1,650 |
| Cost/Sqft: | $224 |
| Beds: | 4 |
| Baths: | 3 |
| Year Built: | 1952 |
| Property Taxes: | $5,696 |
| Days On Market: | 2272 |
| Lot Size: | 0,16 |
Description
Wow! What a deal on this beautiful and unique California Ranch! You simply won't find anything better for the money in this fantastic Norwood Park neighborhood. Just minutes away from Oriole Park and highly desired, top rated Oriole Park School! Work in the city? This is an unbeatable location right around the corner from the Blue Line, Expressways and a 5 minute drive to Chicago O'hare airport. Come home after a long day to your fabulous renovated kitchen, cozy living room with fireplace and beautiful vaulted ceiling with exposed wood beams. Completely remodeled throughout, with brand new copper plumbing, updated electrical and an additional 4th bedroom Master Suite, for all the space you need. Wonderful and private outdoor space with paver brick patio, fully fenced yard and year round hot tub. There are simply too many awesome features to list here. Come see for yourself before it's gone!
Property Specifics
| Single Family | |
| — | |
| — | |
| 1952 | |
| — | |
| — | |
| No | |
| 0.16 |
| Cook | |
| — | |
| 0 / Not Applicable | |
| — | |
| — | |
| — | |
| 10564365 | |
| 12123100080000 |
Nearby Schools
| NAME: | DISTRICT: | DISTANCE: | |
|---|---|---|---|
|
Grade School
Oriole Park Elementary School |
299 | — | |
|
Middle School
Oriole Park Elementary School |
299 | Not in DB | |
|
High School
Taft High School |
299 | Not in DB | |
Property History
| DATE: | EVENT: | PRICE: | SOURCE: |
|---|---|---|---|
| 31 Mar, 2017 | Sold | $285,000 | MRED MLS |
| 3 Jan, 2017 | Under contract | $299,000 | MRED MLS |
| — | Last price change | $304,000 | MRED MLS |
| 6 Sep, 2016 | Listed for sale | $315,000 | MRED MLS |
| 9 Dec, 2019 | Sold | $365,000 | MRED MLS |
| 7 Nov, 2019 | Under contract | $369,900 | MRED MLS |
| 1 Nov, 2019 | Listed for sale | $369,900 | MRED MLS |
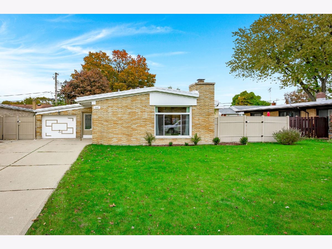
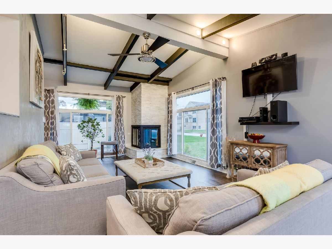
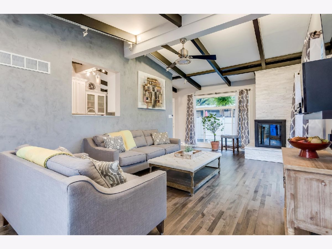
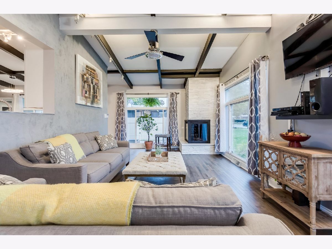
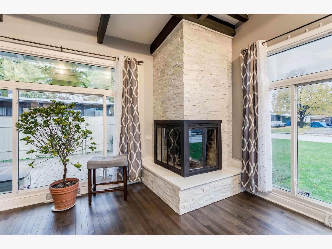
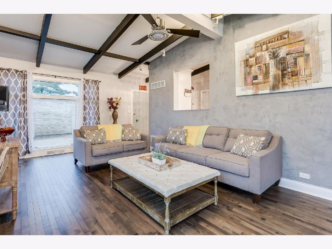
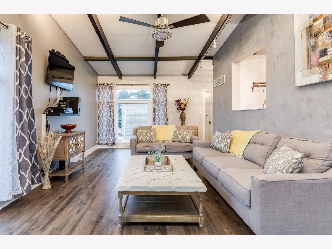
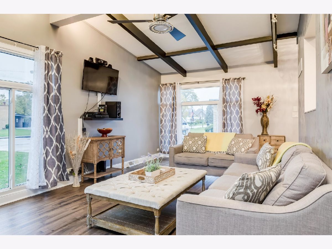
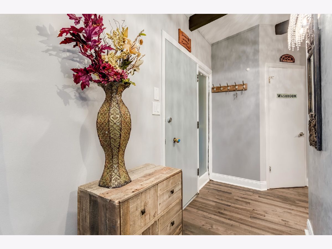
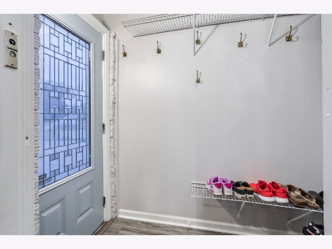
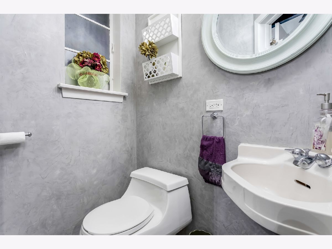
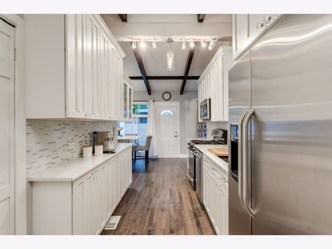
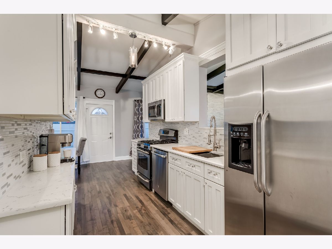
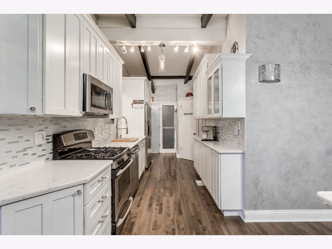
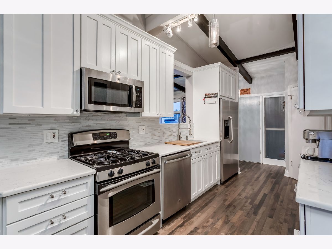
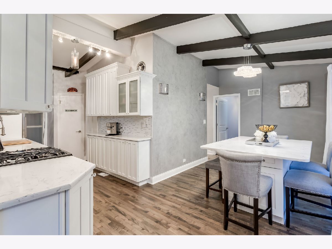
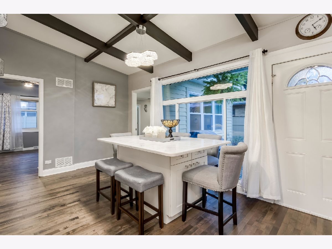
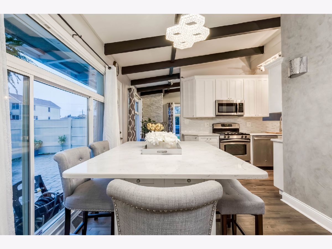
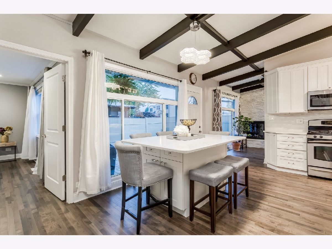
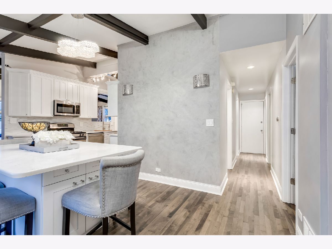
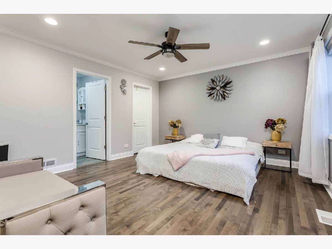
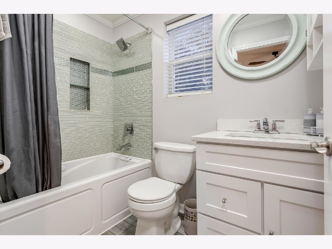
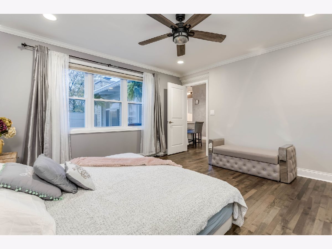
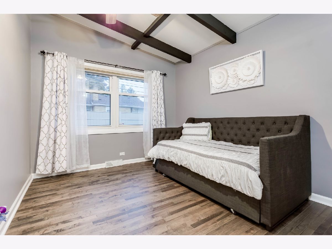
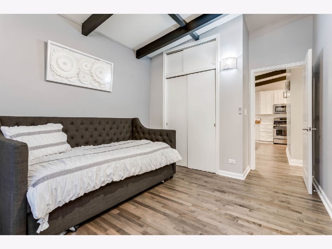
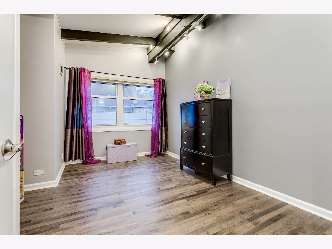
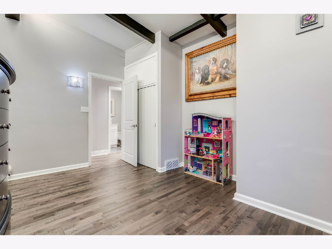
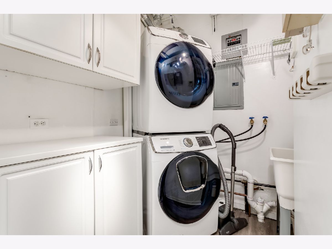
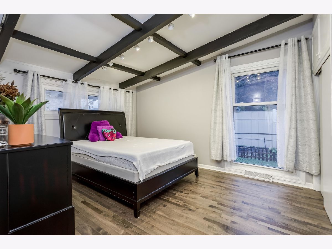
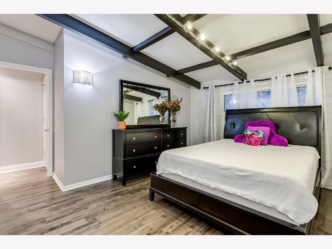
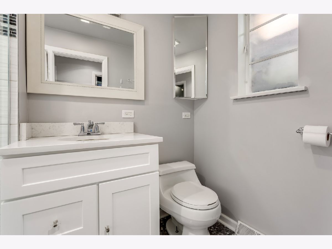
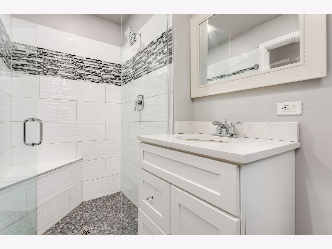
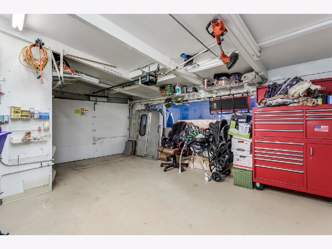
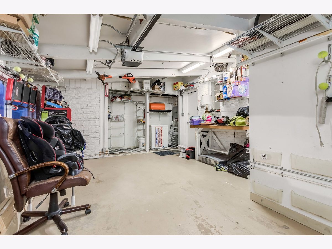
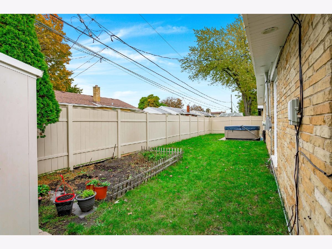
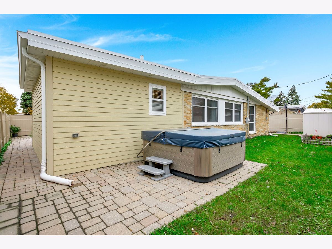
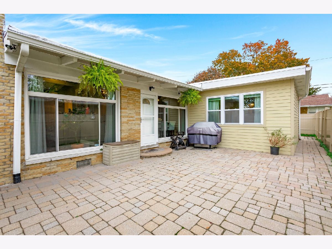
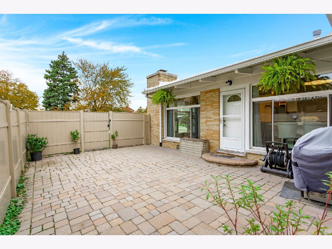
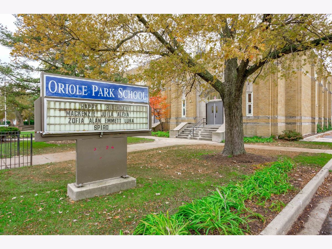
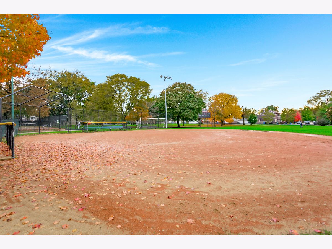
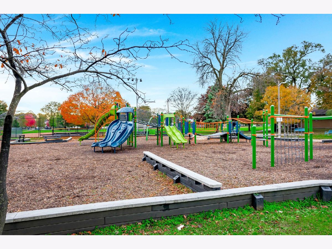
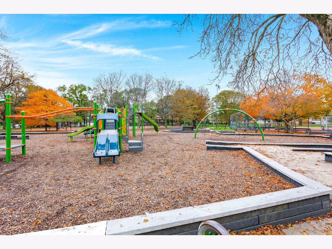
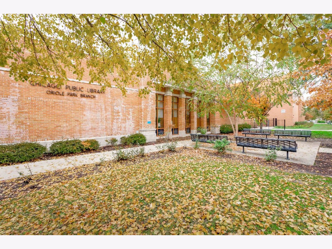
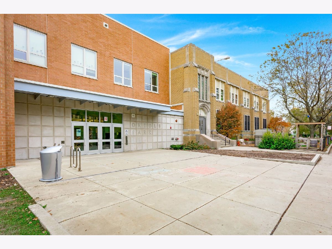
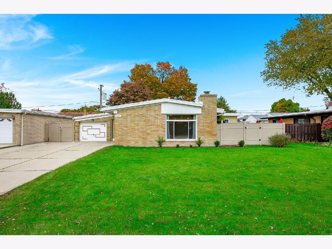
Room Specifics
Total Bedrooms: 4
Bedrooms Above Ground: 4
Bedrooms Below Ground: 0
Dimensions: —
Floor Type: —
Dimensions: —
Floor Type: —
Dimensions: —
Floor Type: —
Full Bathrooms: 3
Bathroom Amenities: —
Bathroom in Basement: 0
Rooms: —
Basement Description: Slab
Other Specifics
| 1 | |
| — | |
| Concrete | |
| — | |
| — | |
| 67 X 101 X 67 X102 | |
| — | |
| — | |
| — | |
| — | |
| Not in DB | |
| — | |
| — | |
| — | |
| — |
Tax History
| Year | Property Taxes |
|---|---|
| 2017 | $5,288 |
| 2019 | $5,696 |
Contact Agent
Nearby Similar Homes
Nearby Sold Comparables
Contact Agent
Listing Provided By
The Royal Family Real Estate

