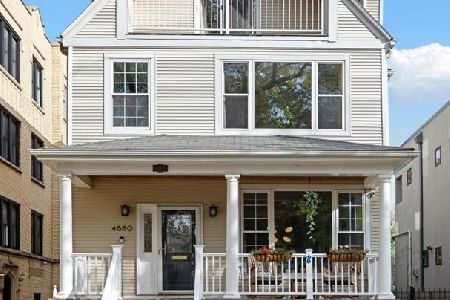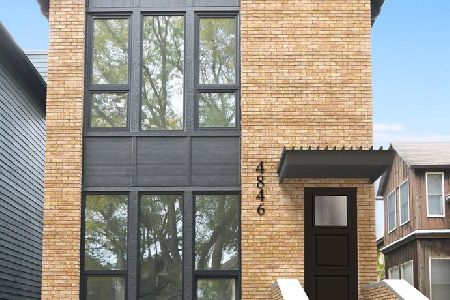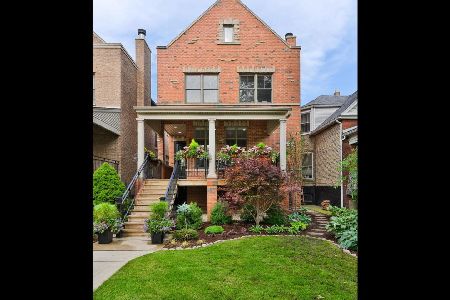5044 Ravenswood Avenue, Lincoln Square, Chicago, Illinois 60640
$1,300,000
|
Sold
|
|
| Status: | Closed |
| Sqft: | 4,500 |
| Cost/Sqft: | $311 |
| Beds: | 4 |
| Baths: | 6 |
| Year Built: | 2008 |
| Property Taxes: | $20,445 |
| Days On Market: | 875 |
| Lot Size: | 0,10 |
Description
Stunning 4500sf+ all-brick constructed house in Ravenswood. This 5-bedroom house isn't your typical cookie cutter house. Why? It is on an oversized 29' x 152' lot, so you feel the extra square-footage inside and out with a sprawling and refreshing floorplan and an abundance of outdoor space. This home has it all including the coveted bedroom-level footprint with 4-bedrooms & 3-bathrooms (2 ensuite) up, three zoned heating systems and spacious rooms throughout. The first level was built for entertaining with the massive open kitchen, eat-in area and family room. The kitchen features solid wood cabinets, quartz counter and Wolf & Sub-zero appliances. The kitchen then leads to the separate dining room with area for a large table and furniture. You are greeted at the front door with a foyer and formal living room with beautiful new built-ins surrounding the fireplace. This level also includes a 250sf front porch, side grilling deck off the kitchen and powder room. The upstairs bedroom level is anchored by the massive main bedroom suite with vaulted ceiling and a well-appointed bath with double sinks, steam shower, separate jet tub and enclosed toilet and huge walk-in closet. The second bedroom has vaulted ceiling and full ensuite bath and the two front bedrooms also have vaulted ceilings and are equal in size, have great closets and share a large bath with double sinks. The upstairs also is highlighted by a laundry closet. The basement level is a suite in itself with radiant heated floors. This level includes a large guest room with ensuite bathroom, secondary laundry room, large recreation room with area for games and/or second family room, wet bar with dishwasher, half bath and tons of storage closets. The backyard is beautifully landscaped and looks at the all-brick 3-car garage. This is a special home in a special location. Located steps to Winnemac Park and nestled between two lively neighborhoods, Lincoln Square and Andersonville.
Property Specifics
| Single Family | |
| — | |
| — | |
| 2008 | |
| — | |
| — | |
| No | |
| 0.1 |
| Cook | |
| Ravenswood Square | |
| — / Not Applicable | |
| — | |
| — | |
| — | |
| 11865991 | |
| 14074070290000 |
Nearby Schools
| NAME: | DISTRICT: | DISTANCE: | |
|---|---|---|---|
|
Grade School
Mcpherson Elementary School |
299 | — | |
|
High School
Amundsen High School |
299 | Not in DB | |
Property History
| DATE: | EVENT: | PRICE: | SOURCE: |
|---|---|---|---|
| 29 Feb, 2008 | Sold | $995,000 | MRED MLS |
| 30 Jan, 2008 | Under contract | $995,000 | MRED MLS |
| 20 Nov, 2007 | Listed for sale | $995,000 | MRED MLS |
| 8 Sep, 2020 | Sold | $1,050,000 | MRED MLS |
| 31 Jul, 2020 | Under contract | $1,075,000 | MRED MLS |
| 16 Jul, 2020 | Listed for sale | $1,075,000 | MRED MLS |
| 26 Oct, 2023 | Sold | $1,300,000 | MRED MLS |
| 14 Sep, 2023 | Under contract | $1,400,000 | MRED MLS |
| 5 Sep, 2023 | Listed for sale | $1,400,000 | MRED MLS |
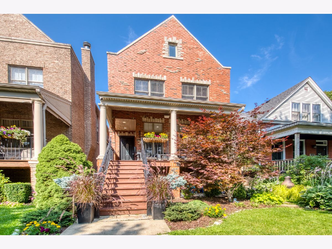
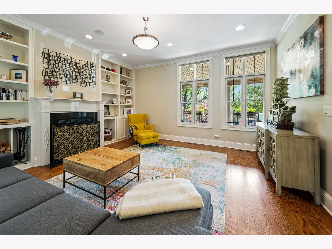
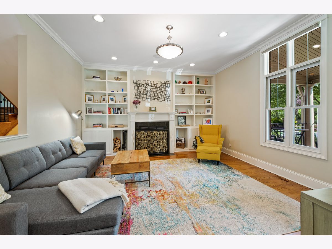
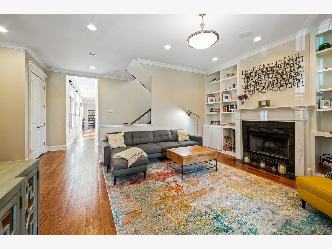
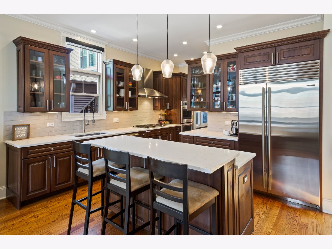
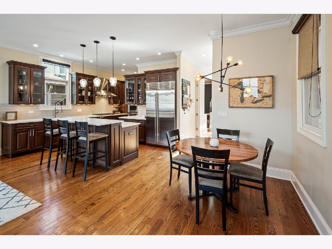
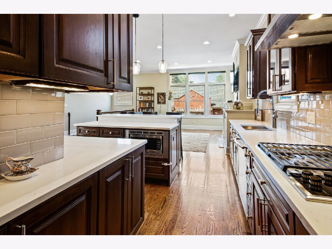
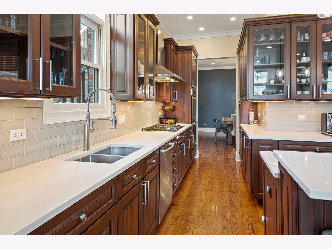
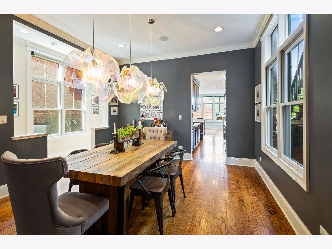
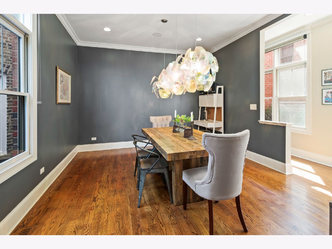
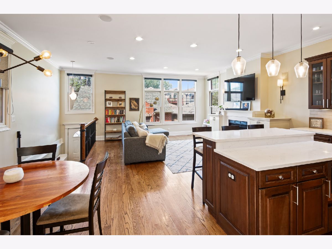
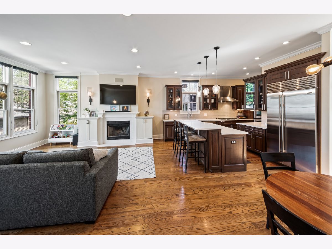
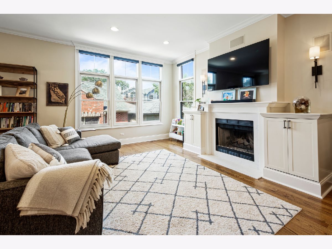
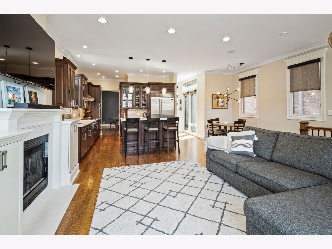
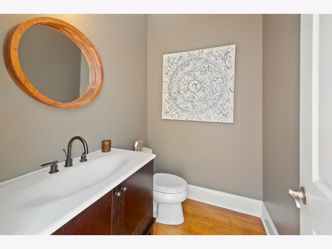
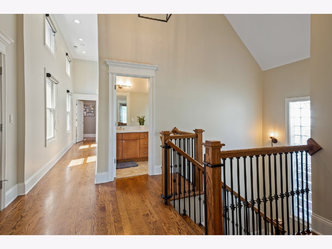
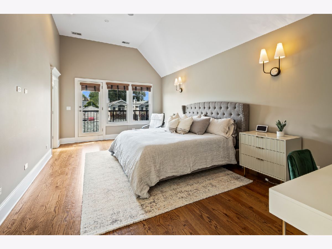
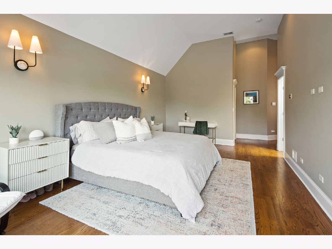
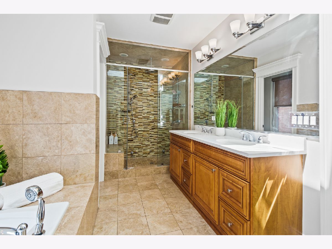
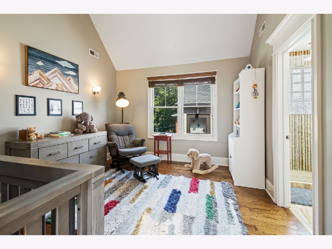
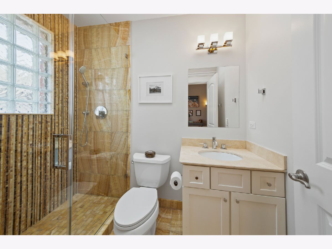
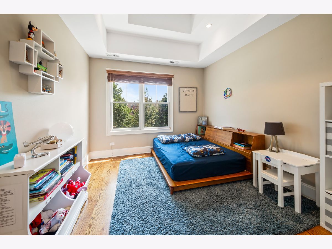
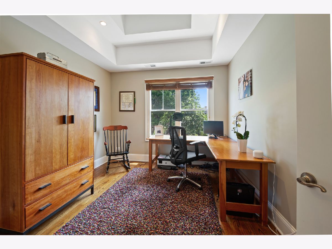
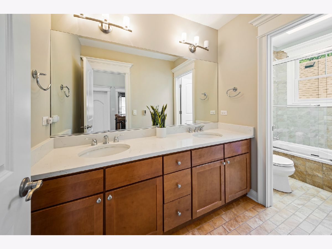
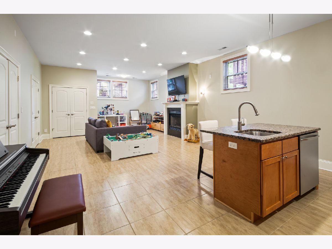
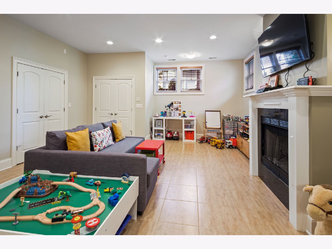
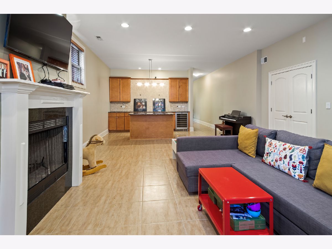
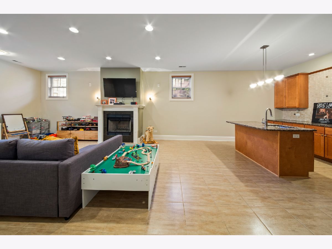
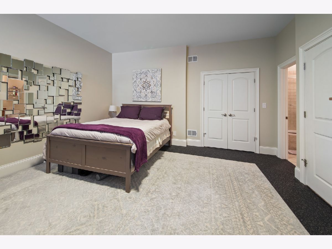
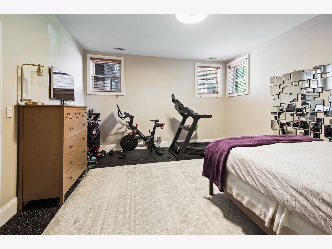
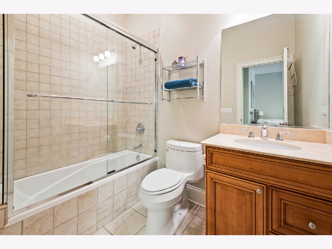
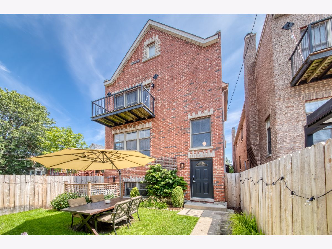
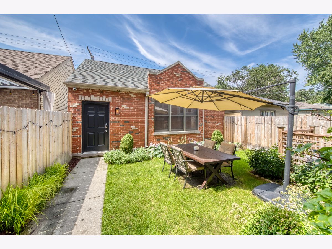
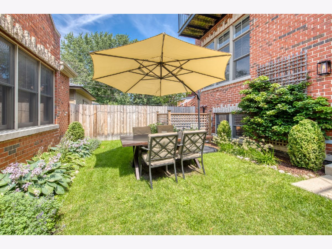
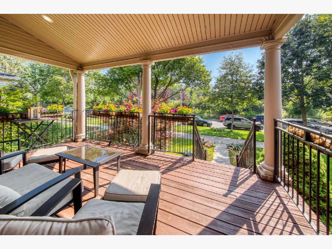
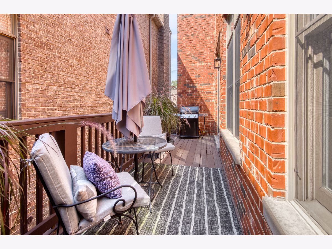
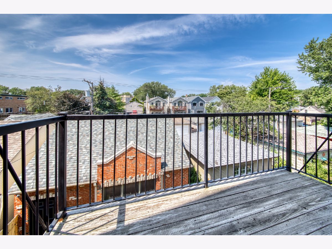
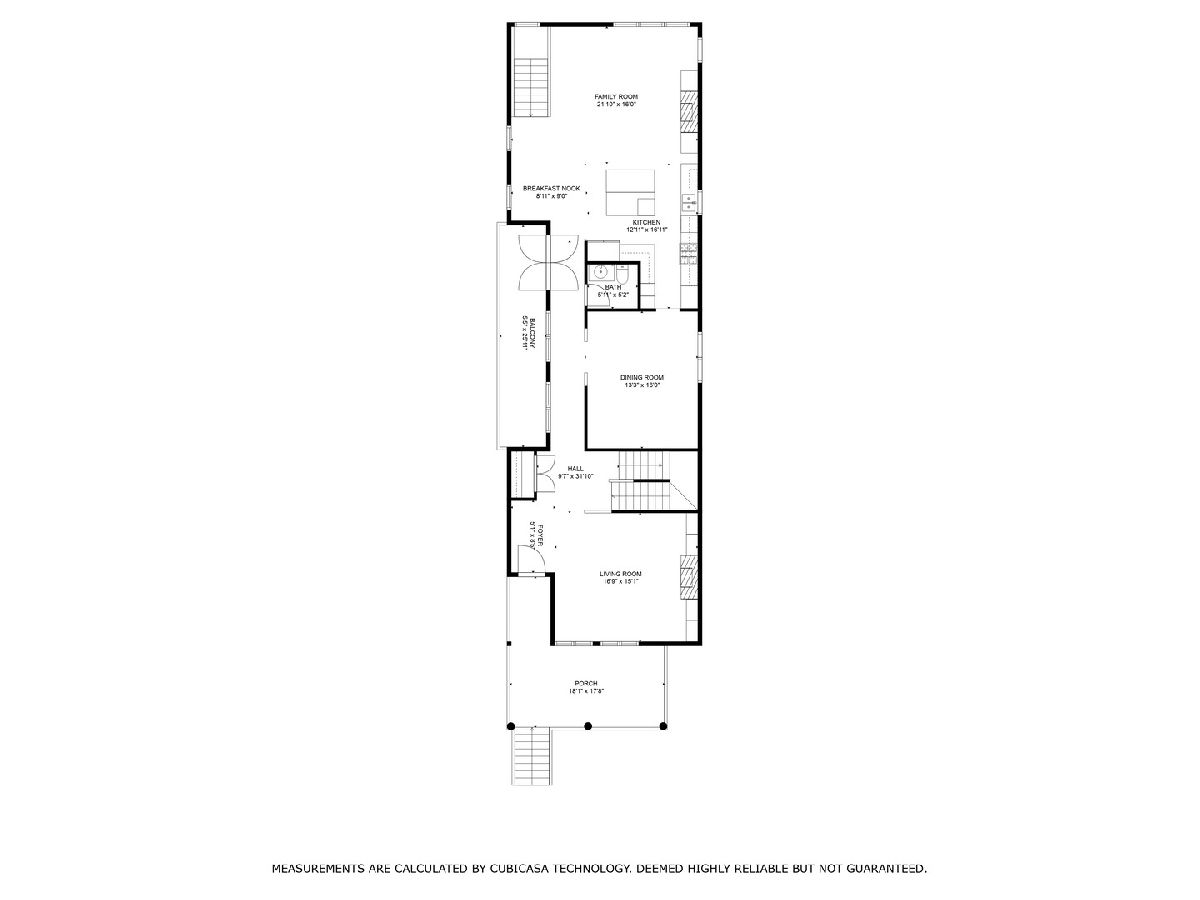
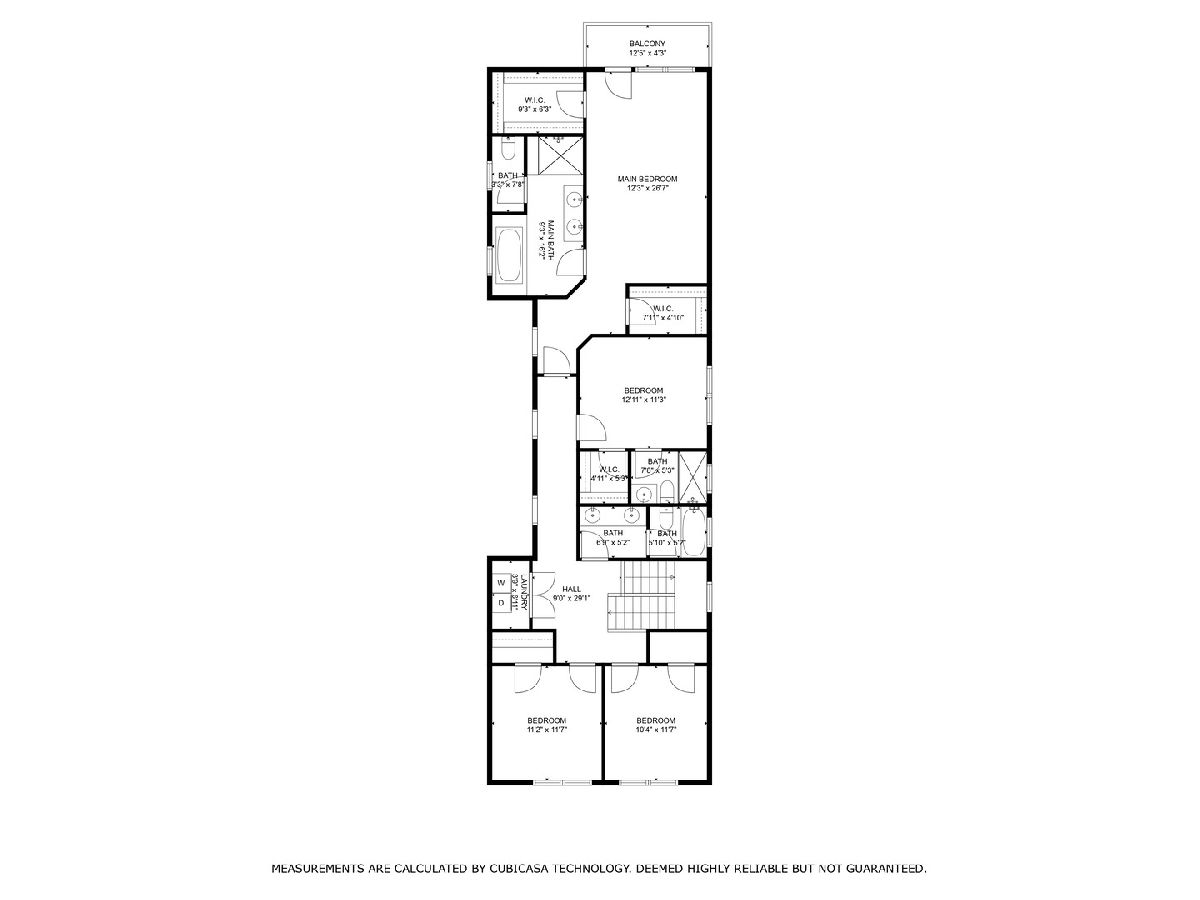
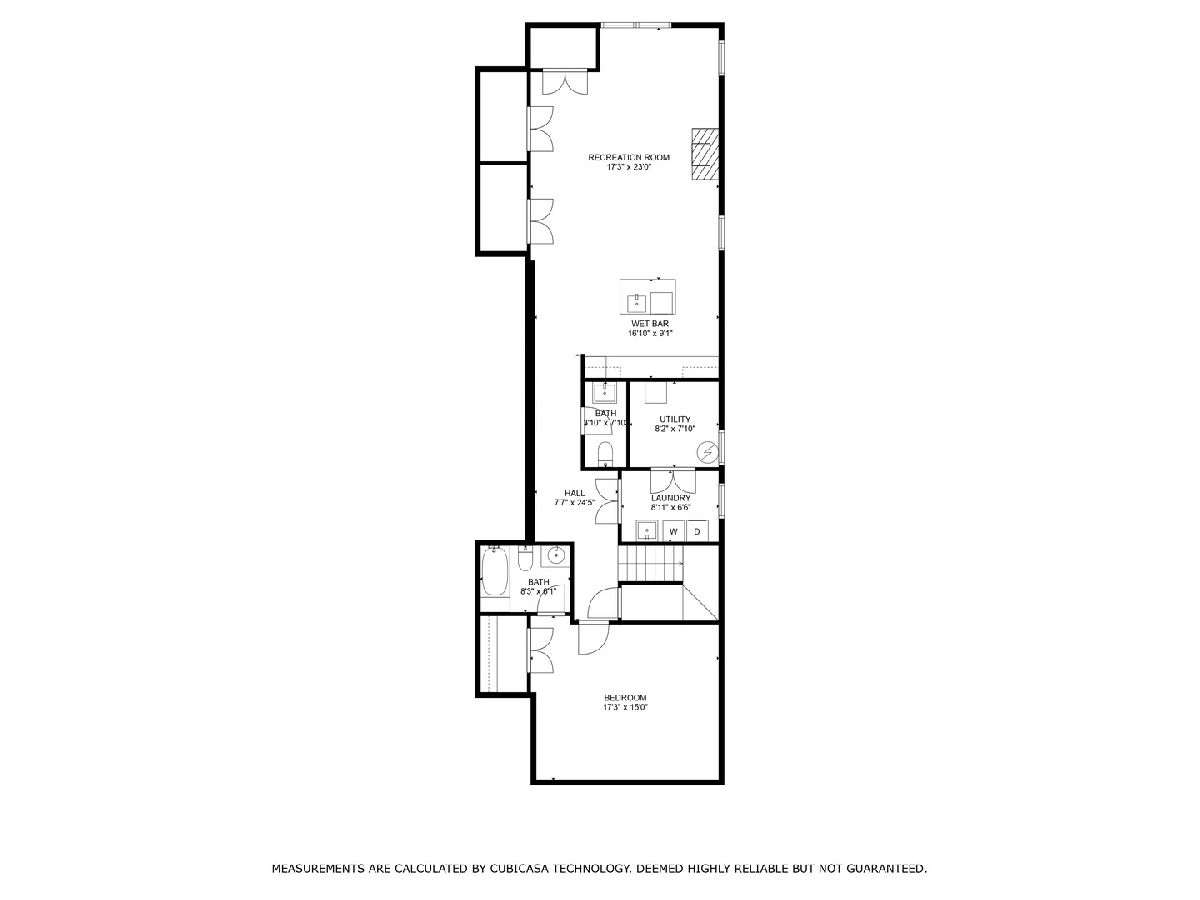
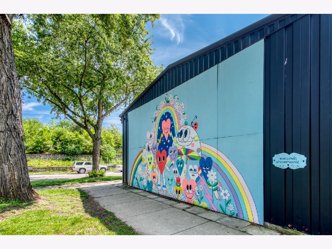
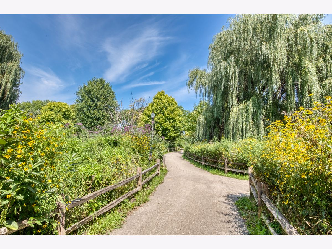
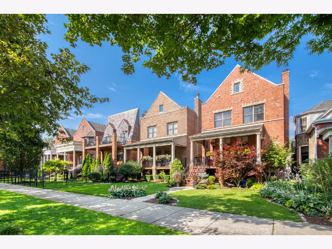
Room Specifics
Total Bedrooms: 5
Bedrooms Above Ground: 4
Bedrooms Below Ground: 1
Dimensions: —
Floor Type: —
Dimensions: —
Floor Type: —
Dimensions: —
Floor Type: —
Dimensions: —
Floor Type: —
Full Bathrooms: 6
Bathroom Amenities: Whirlpool,Separate Shower,Steam Shower,Double Sink
Bathroom in Basement: 1
Rooms: —
Basement Description: Finished
Other Specifics
| 3 | |
| — | |
| Off Alley | |
| — | |
| — | |
| 29 X 152 | |
| — | |
| — | |
| — | |
| — | |
| Not in DB | |
| — | |
| — | |
| — | |
| — |
Tax History
| Year | Property Taxes |
|---|---|
| 2020 | $20,987 |
| 2023 | $20,445 |
Contact Agent
Nearby Similar Homes
Nearby Sold Comparables
Contact Agent
Listing Provided By
Compass

