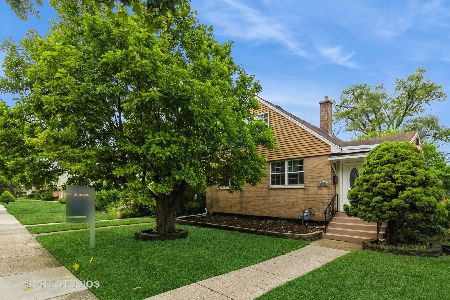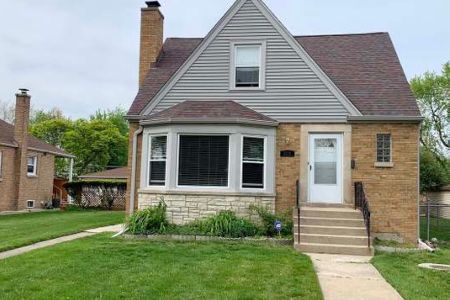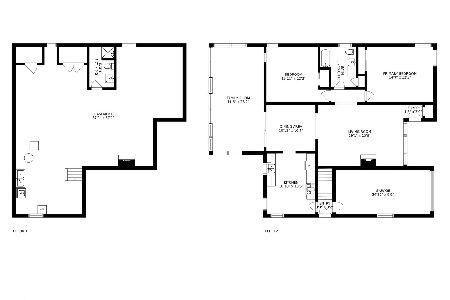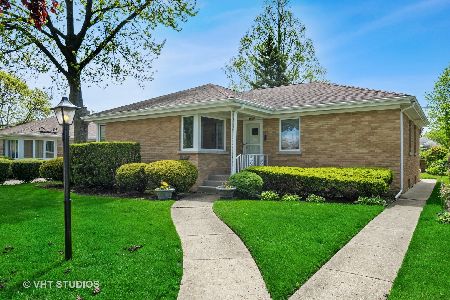5045 Jerome Avenue, Skokie, Illinois 60077
$339,000
|
Sold
|
|
| Status: | Closed |
| Sqft: | 1,736 |
| Cost/Sqft: | $201 |
| Beds: | 3 |
| Baths: | 3 |
| Year Built: | 1956 |
| Property Taxes: | $6,129 |
| Days On Market: | 3907 |
| Lot Size: | 0,17 |
Description
Wonderful opportunity to own this gracious, large Skokie ranch home! Newer eat-in kit with 42" cab, granite counters, SS appliances. Newer full & half bath. Gorgeous hardwood flrs & recessed lighting. Freshly painted. Spacious foyer opens to large living & formal dining rm. Two fireplaces. Main floor family room. Bsmt.rec room. Overhead sewers. Two car gar. Patio. New lawn. Sprinkler system. Fairview & Niles West HS
Property Specifics
| Single Family | |
| — | |
| Ranch | |
| 1956 | |
| Full | |
| — | |
| No | |
| 0.17 |
| Cook | |
| — | |
| 0 / Not Applicable | |
| None | |
| Lake Michigan,Public | |
| Public Sewer, Overhead Sewers | |
| 08923719 | |
| 10284060510000 |
Nearby Schools
| NAME: | DISTRICT: | DISTANCE: | |
|---|---|---|---|
|
Grade School
Fairview South Elementary School |
72 | — | |
|
Middle School
Fairview South Elementary School |
72 | Not in DB | |
|
High School
Niles West High School |
219 | Not in DB | |
Property History
| DATE: | EVENT: | PRICE: | SOURCE: |
|---|---|---|---|
| 31 Aug, 2015 | Sold | $339,000 | MRED MLS |
| 19 Jun, 2015 | Under contract | $349,000 | MRED MLS |
| 15 May, 2015 | Listed for sale | $349,000 | MRED MLS |
Room Specifics
Total Bedrooms: 3
Bedrooms Above Ground: 3
Bedrooms Below Ground: 0
Dimensions: —
Floor Type: Hardwood
Dimensions: —
Floor Type: Hardwood
Full Bathrooms: 3
Bathroom Amenities: —
Bathroom in Basement: 1
Rooms: Foyer,Recreation Room,Other Room
Basement Description: Partially Finished
Other Specifics
| 2 | |
| Concrete Perimeter | |
| Concrete | |
| Patio | |
| — | |
| 60X124 | |
| Full | |
| None | |
| Hardwood Floors | |
| Range, Microwave, Dishwasher, Refrigerator, Washer, Dryer | |
| Not in DB | |
| Sidewalks, Street Lights, Street Paved | |
| — | |
| — | |
| Wood Burning |
Tax History
| Year | Property Taxes |
|---|---|
| 2015 | $6,129 |
Contact Agent
Nearby Similar Homes
Nearby Sold Comparables
Contact Agent
Listing Provided By
Coldwell Banker Residential











