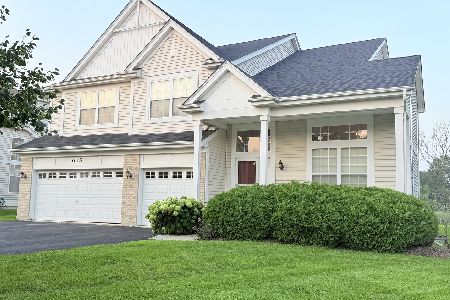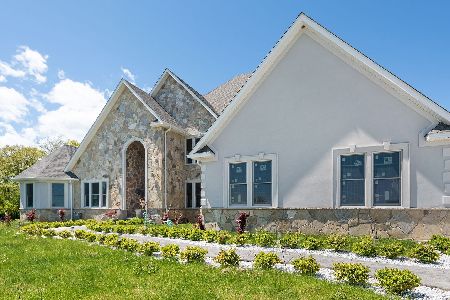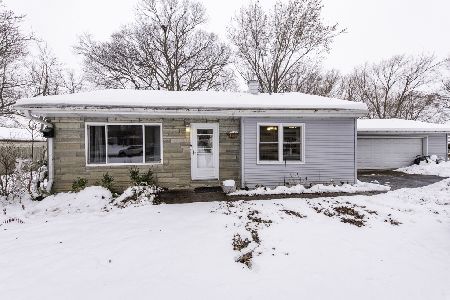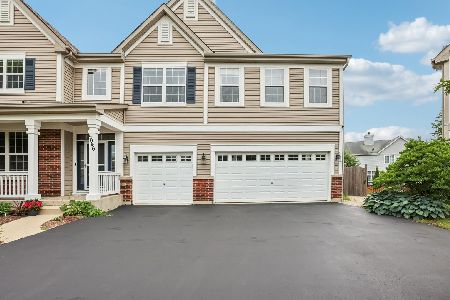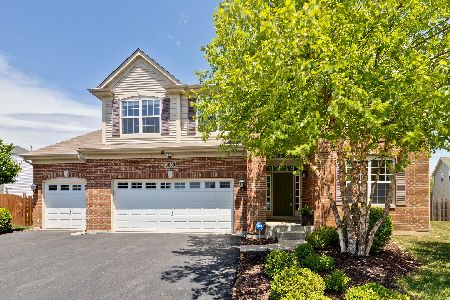5046 Nelson Court, Wadsworth, Illinois 60083
$329,900
|
Sold
|
|
| Status: | Closed |
| Sqft: | 3,432 |
| Cost/Sqft: | $96 |
| Beds: | 4 |
| Baths: | 3 |
| Year Built: | 2008 |
| Property Taxes: | $0 |
| Days On Market: | 1813 |
| Lot Size: | 0,24 |
Description
Nestled in a cul-de-sac in Midlane Club you will find this great 4 bedroom home, Open floor plan into the 2 story family room with wood burning fireplace. Kitchen has granite counters, hardwood floors, new refrigerator, double oven. Office or 5th bedroom is on the main level with a full bath adjacent. Master suite has dual vanities, separate shower and soaking tub. Laundry conveniently located on the 2nd floor. Basement is finished, except for flooring, your choice to finish. 3 car garage. Great outdoor space with fenced yard. One of the larger lots in Midlane Club. Don't overlook the amenities of a Clubhouse, pool and exercise facility. Move in and enjoy.
Property Specifics
| Single Family | |
| — | |
| — | |
| 2008 | |
| Full | |
| ST. ANDREW | |
| No | |
| 0.24 |
| Lake | |
| Midlane Club | |
| 140 / Monthly | |
| Clubhouse,Exercise Facilities,Pool | |
| Public | |
| Public Sewer | |
| 10994536 | |
| 07022050100000 |
Nearby Schools
| NAME: | DISTRICT: | DISTANCE: | |
|---|---|---|---|
|
Grade School
Prairie Trail School |
56 | — | |
|
Middle School
Prairie Trail School |
56 | Not in DB | |
|
High School
Warren Township High School |
121 | Not in DB | |
Property History
| DATE: | EVENT: | PRICE: | SOURCE: |
|---|---|---|---|
| 27 Jun, 2014 | Sold | $315,000 | MRED MLS |
| 23 May, 2014 | Under contract | $339,499 | MRED MLS |
| 26 Apr, 2014 | Listed for sale | $339,499 | MRED MLS |
| 19 Mar, 2021 | Sold | $329,900 | MRED MLS |
| 14 Feb, 2021 | Under contract | $329,900 | MRED MLS |
| 12 Feb, 2021 | Listed for sale | $329,900 | MRED MLS |
| 21 Nov, 2025 | Sold | $520,000 | MRED MLS |
| 24 Oct, 2025 | Under contract | $519,900 | MRED MLS |
| 13 Oct, 2025 | Listed for sale | $519,900 | MRED MLS |
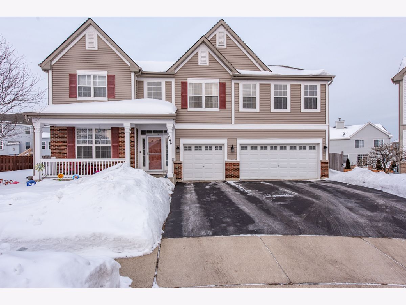
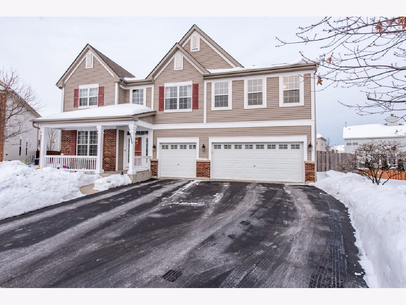
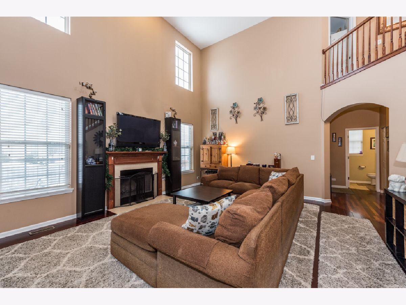
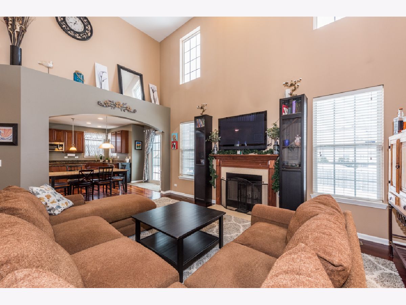
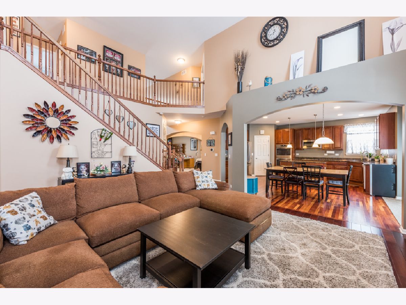
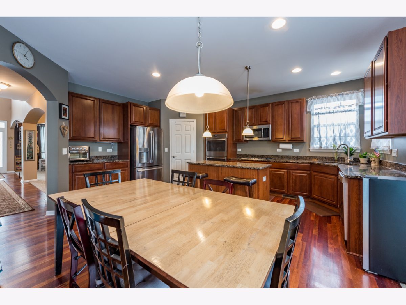
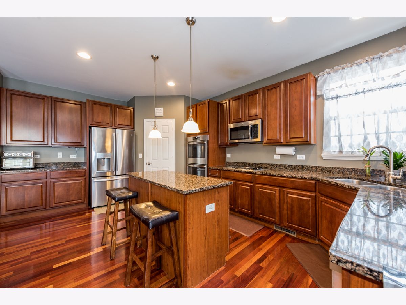
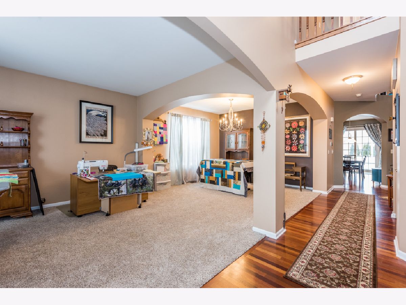
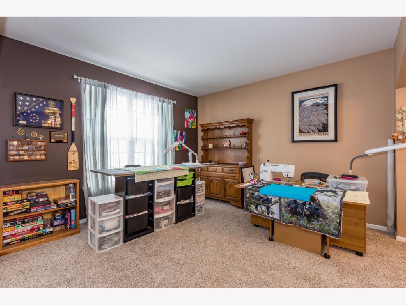
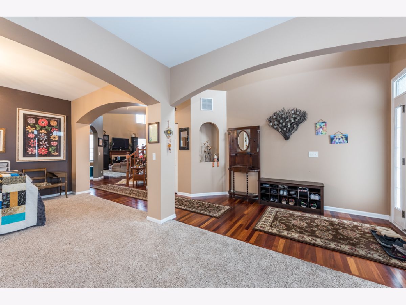
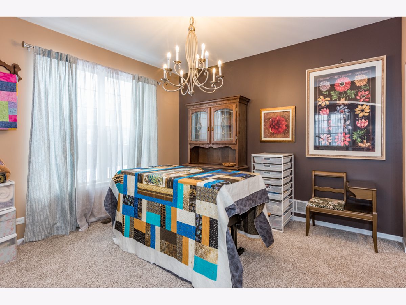
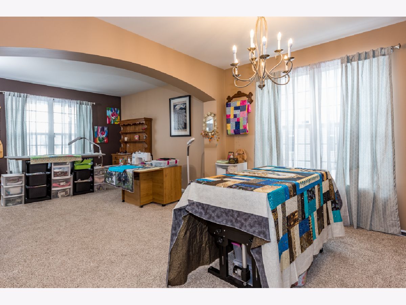
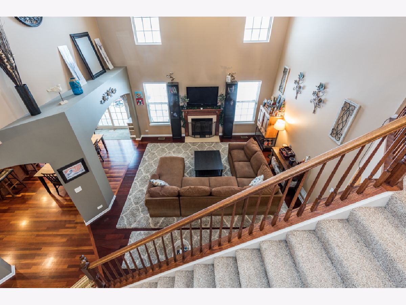
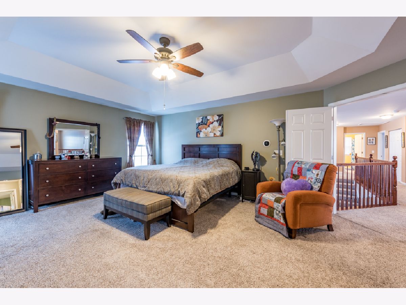
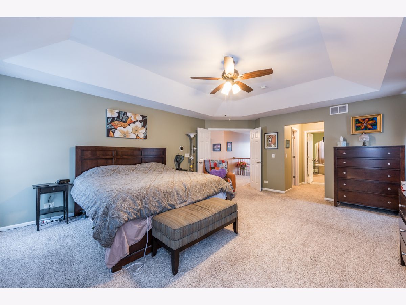
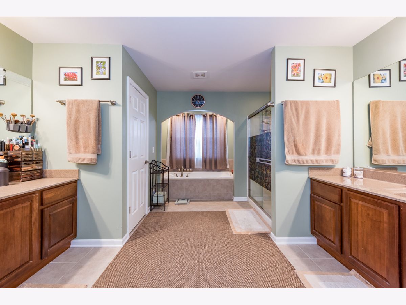
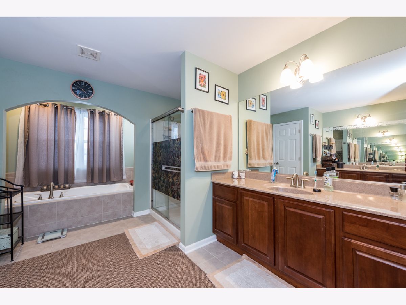
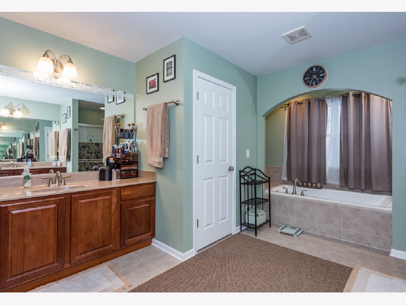
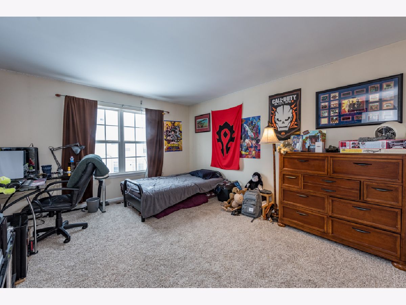
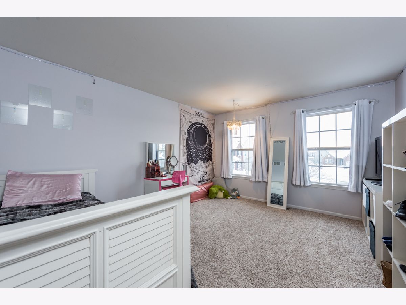
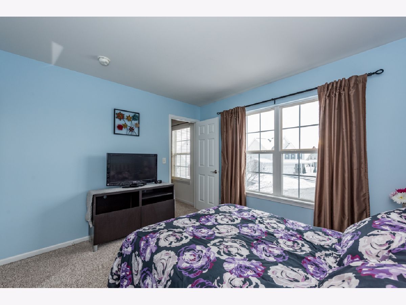
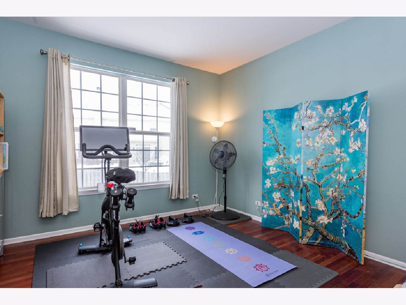
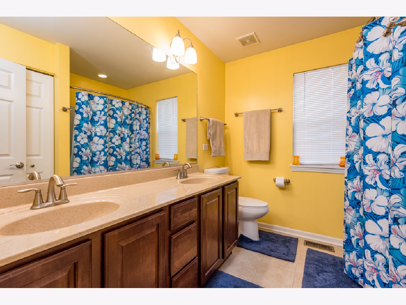
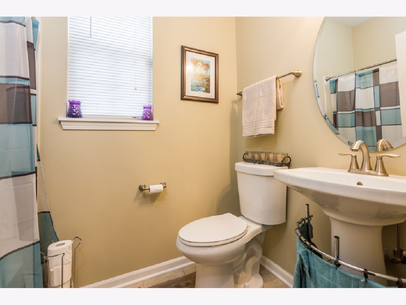
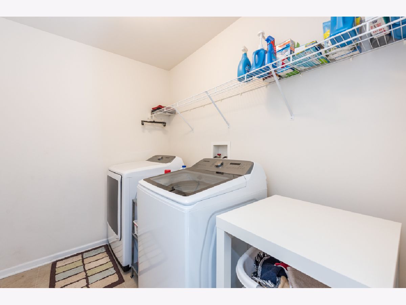
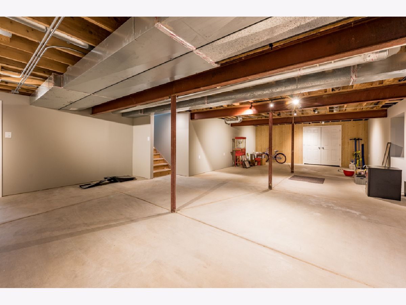
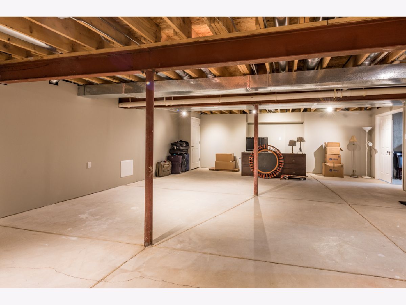
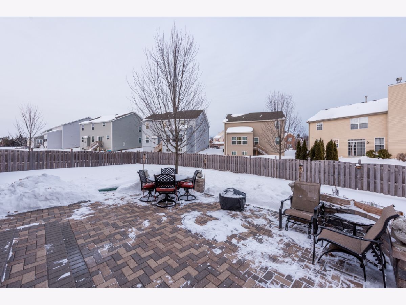
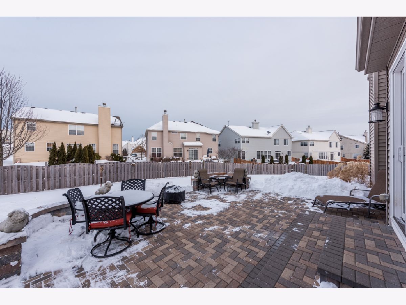
Room Specifics
Total Bedrooms: 4
Bedrooms Above Ground: 4
Bedrooms Below Ground: 0
Dimensions: —
Floor Type: Carpet
Dimensions: —
Floor Type: Carpet
Dimensions: —
Floor Type: Carpet
Full Bathrooms: 3
Bathroom Amenities: Separate Shower,Double Sink,Soaking Tub
Bathroom in Basement: 0
Rooms: Breakfast Room,Office
Basement Description: Finished
Other Specifics
| 3 | |
| — | |
| Asphalt | |
| — | |
| — | |
| 67X125X76X123 | |
| — | |
| Full | |
| Vaulted/Cathedral Ceilings | |
| Double Oven, Range, Microwave, Dishwasher, Refrigerator, Washer, Dryer | |
| Not in DB | |
| Clubhouse, Pool | |
| — | |
| — | |
| Wood Burning, Gas Starter |
Tax History
| Year | Property Taxes |
|---|---|
| 2014 | $12,186 |
| 2025 | $14,985 |
Contact Agent
Nearby Similar Homes
Nearby Sold Comparables
Contact Agent
Listing Provided By
Century 21 Affiliated Maki

